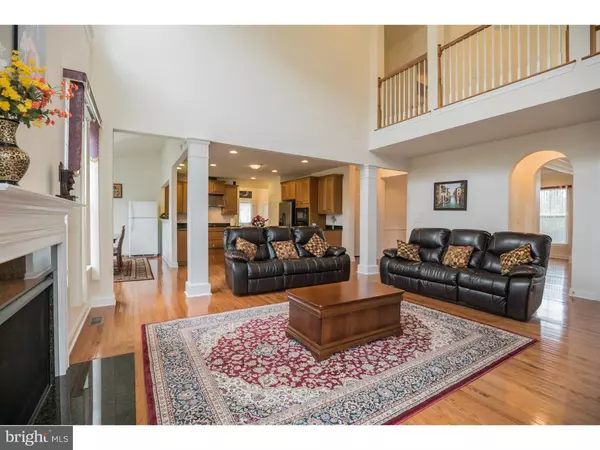$522,500
$589,000
11.3%For more information regarding the value of a property, please contact us for a free consultation.
1240 WILLIAM PENN DR Bensalem, PA 19020
4 Beds
3 Baths
3,865 SqFt
Key Details
Sold Price $522,500
Property Type Single Family Home
Sub Type Detached
Listing Status Sold
Purchase Type For Sale
Square Footage 3,865 sqft
Price per Sqft $135
Subdivision Wellington Estates
MLS Listing ID 1003871679
Sold Date 06/06/16
Style Colonial
Bedrooms 4
Full Baths 3
HOA Fees $41/ann
HOA Y/N Y
Abv Grd Liv Area 3,865
Originating Board TREND
Year Built 2008
Annual Tax Amount $10,398
Tax Year 2016
Lot Size 0.275 Acres
Acres 0.28
Lot Dimensions 96X125
Property Description
You are home !! Rarely offered Madison Model in the prestigious Wellington Estates !. Owners have spared no expense upgrading this lovely home located on a premium lot backing to the woods . Main level features hardwood floors through out , gourmet kitchen , morning room ,dining room, a formal living room ,a dramatic two story family room with fireplace and Study with attached full bathroom that could be used as an In law suite !. Master suite features his and hers closets , soaking tub and sitting area.Three other large bedrooms with shared hall bath complete the second floor.This stone front home also features two decks overlooking the large level lot backing to the woods and in ground sprinkler system in the rear and front yard.If you are looking for space ,a great lot and a home offering easy access to major routes , this is the one !Located within minutes of all major highways and shopping districts and offering an EZ Commute to Philly !
Location
State PA
County Bucks
Area Bensalem Twp (10102)
Zoning RA
Rooms
Other Rooms Living Room, Dining Room, Primary Bedroom, Bedroom 2, Bedroom 3, Kitchen, Family Room, Bedroom 1, Laundry, Other
Basement Full, Unfinished
Interior
Interior Features Primary Bath(s), Kitchen - Island, Butlers Pantry, Ceiling Fan(s), Sprinkler System
Hot Water Natural Gas
Heating Gas, Forced Air
Cooling Central A/C
Flooring Wood, Fully Carpeted, Vinyl
Fireplaces Number 1
Fireplaces Type Marble, Gas/Propane
Equipment Cooktop, Oven - Wall, Oven - Double, Dishwasher, Disposal, Built-In Microwave
Fireplace Y
Appliance Cooktop, Oven - Wall, Oven - Double, Dishwasher, Disposal, Built-In Microwave
Heat Source Natural Gas
Laundry Main Floor
Exterior
Exterior Feature Deck(s), Porch(es)
Parking Features Inside Access, Garage Door Opener
Garage Spaces 5.0
Utilities Available Cable TV
Water Access N
Roof Type Pitched
Accessibility None
Porch Deck(s), Porch(es)
Attached Garage 2
Total Parking Spaces 5
Garage Y
Building
Lot Description Level, Trees/Wooded, Front Yard, Rear Yard, SideYard(s)
Story 2
Foundation Concrete Perimeter
Sewer Public Sewer
Water Public
Architectural Style Colonial
Level or Stories 2
Additional Building Above Grade
Structure Type 9'+ Ceilings
New Construction N
Schools
High Schools Bensalem Township
School District Bensalem Township
Others
Senior Community No
Tax ID 02-071-079
Ownership Fee Simple
Acceptable Financing Conventional, VA, FHA 203(b)
Listing Terms Conventional, VA, FHA 203(b)
Financing Conventional,VA,FHA 203(b)
Read Less
Want to know what your home might be worth? Contact us for a FREE valuation!

Our team is ready to help you sell your home for the highest possible price ASAP

Bought with Joyce A Skillman • Real Estate Excel

GET MORE INFORMATION





