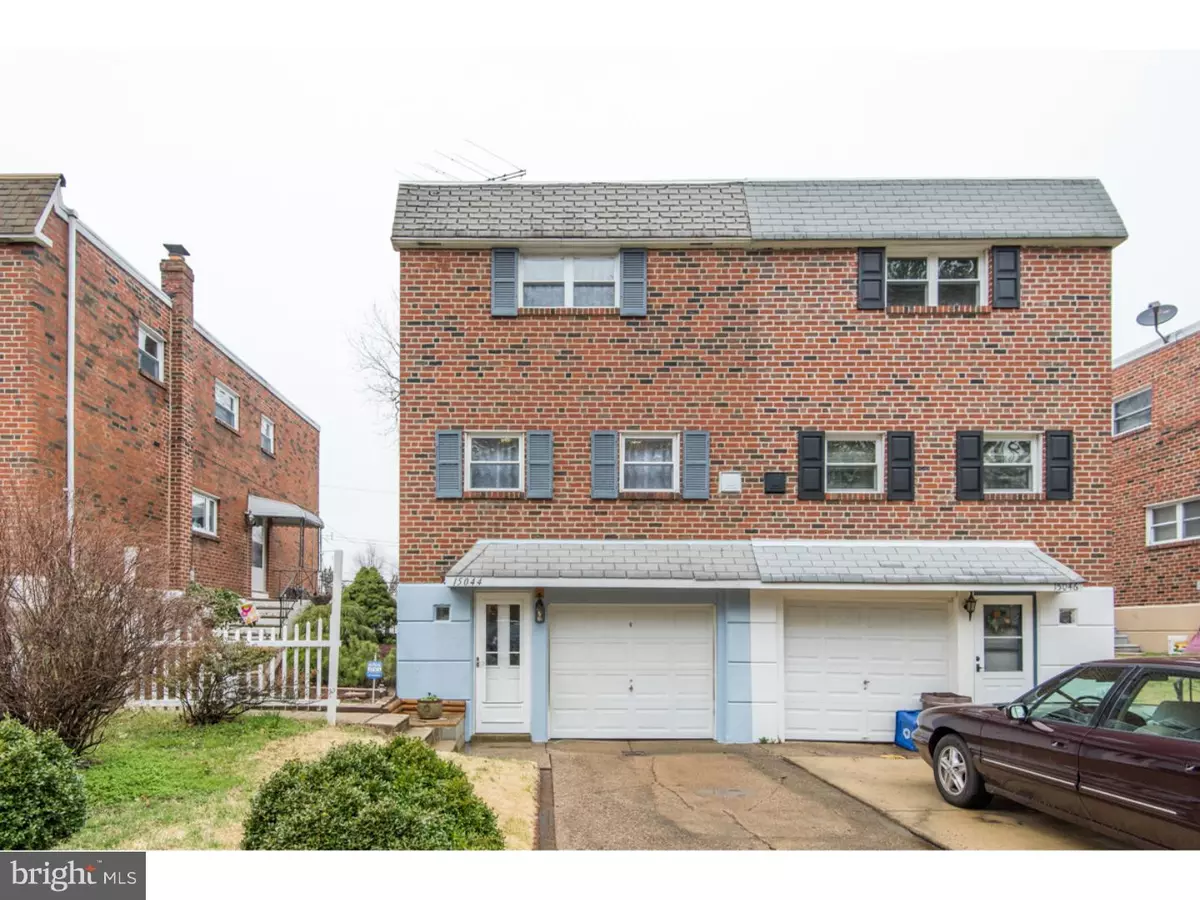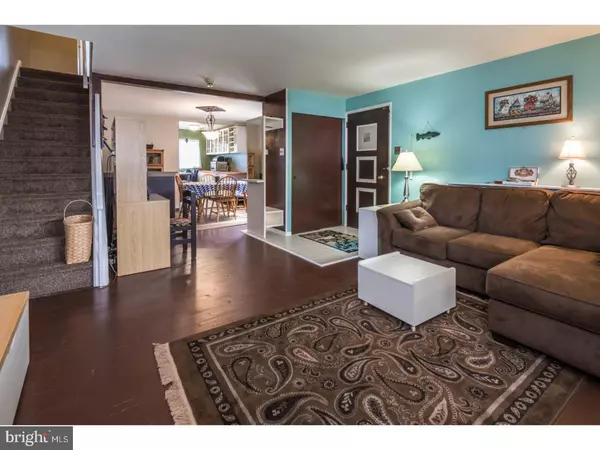$219,000
$225,000
2.7%For more information regarding the value of a property, please contact us for a free consultation.
15044 CARTER RD Philadelphia, PA 19116
3 Beds
2 Baths
1,248 SqFt
Key Details
Sold Price $219,000
Property Type Single Family Home
Sub Type Twin/Semi-Detached
Listing Status Sold
Purchase Type For Sale
Square Footage 1,248 sqft
Price per Sqft $175
Subdivision Somerton
MLS Listing ID 1003650343
Sold Date 06/23/17
Style Straight Thru
Bedrooms 3
Full Baths 1
Half Baths 1
HOA Y/N N
Abv Grd Liv Area 1,248
Originating Board TREND
Year Built 1961
Annual Tax Amount $2,756
Tax Year 2017
Lot Size 2,988 Sqft
Acres 0.07
Lot Dimensions 25X120
Property Description
Welcome to this move-in ready twin in the desirable Northeast Philly neighborhood of Somerton. Step into the home and enjoy the open concept floor plan. Conveniently located off of the main entrance of the home is a hallway closet and coat rack. Sun shines into the family room on the left and the dining area to the right has plenty of room for entertaining and informal meals alike. Just past the dining room is the remodeled kitchen, which features a breakfast bar/island and expanded cabinetry with plenty of counterspace and storage options. Completing the main floor is a half bath, tucked away from the main living area. The second level includes a master bedroom with wall to wall closets and ceiling fan, two additional bedrooms, each with ample closet space, and a full hall bathroom. The lower level of this home is perfect for use as an additional living space, a crafting area or game room. The rear slider leads to a patio, and a large fenced in yard, which has room for a garden, playset or shed. Also on the lower level is the laundry area with washer, dryer and freezer. This home has been well taken care of and upgraded and is convenient to major roads, shopping and entertainment.
Location
State PA
County Philadelphia
Area 19116 (19116)
Zoning RSA3
Rooms
Other Rooms Living Room, Dining Room, Primary Bedroom, Bedroom 2, Kitchen, Bedroom 1, Laundry, Other
Basement Full, Fully Finished
Interior
Interior Features Kitchen - Island, Ceiling Fan(s), Kitchen - Eat-In
Hot Water Natural Gas
Heating Gas, Forced Air
Cooling Central A/C
Flooring Wood, Fully Carpeted, Vinyl
Equipment Built-In Range, Dishwasher, Refrigerator
Fireplace N
Window Features Replacement
Appliance Built-In Range, Dishwasher, Refrigerator
Heat Source Natural Gas
Laundry Basement
Exterior
Exterior Feature Roof
Parking Features Garage Door Opener
Garage Spaces 2.0
Utilities Available Cable TV
Water Access N
Roof Type Flat
Accessibility None
Porch Roof
Attached Garage 1
Total Parking Spaces 2
Garage Y
Building
Story 2
Sewer Public Sewer
Water Public
Architectural Style Straight Thru
Level or Stories 2
Additional Building Above Grade
New Construction N
Schools
School District The School District Of Philadelphia
Others
Senior Community No
Tax ID 583194600
Ownership Fee Simple
Security Features Security System
Read Less
Want to know what your home might be worth? Contact us for a FREE valuation!

Our team is ready to help you sell your home for the highest possible price ASAP

Bought with Lisa A Barnett • Keller Williams Real Estate-Langhorne
GET MORE INFORMATION





