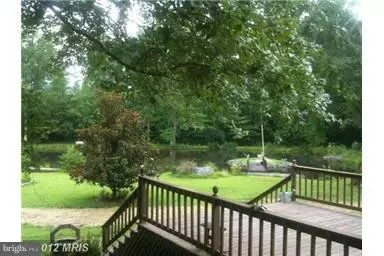$398,000
$409,900
2.9%For more information regarding the value of a property, please contact us for a free consultation.
18 GREEN LEAF TER Stafford, VA 22556
5 Beds
4 Baths
3,872 SqFt
Key Details
Sold Price $398,000
Property Type Single Family Home
Sub Type Detached
Listing Status Sold
Purchase Type For Sale
Square Footage 3,872 sqft
Price per Sqft $102
Subdivision Rose Hill Farms
MLS Listing ID 1000750095
Sold Date 09/17/15
Style Raised Ranch/Rambler
Bedrooms 5
Full Baths 3
Half Baths 1
HOA Y/N N
Abv Grd Liv Area 2,528
Originating Board MRIS
Year Built 1978
Annual Tax Amount $3,817
Tax Year 2015
Lot Size 3.737 Acres
Acres 3.74
Property Description
Sunken living room, separate dining room, beautiful brick work in the kitchen, Lib/ den of foyer. Gorgeous all window sunroom with a beautiful view over your private pond and landscape. Huge Master suite with fireplace & balcony, 4 huge bedrms, rec room with brick wet bar and fireplace. Unique home with almost 4000sgft. 4 car garage and 1 car detached with open air workroom. Watch the video!
Location
State VA
County Stafford
Zoning A2
Rooms
Other Rooms Bedroom 4, Bedroom 5, Game Room, Den, Sun/Florida Room, Laundry
Basement Rear Entrance, Sump Pump, Daylight, Full, Fully Finished, Heated, Improved, Outside Entrance, Walkout Level, Windows
Interior
Interior Features Breakfast Area, Dining Area, Primary Bath(s), Window Treatments, Wet/Dry Bar, Floor Plan - Traditional
Hot Water 60+ Gallon Tank
Heating Heat Pump(s)
Cooling Central A/C
Fireplaces Number 2
Fireplaces Type Fireplace - Glass Doors
Equipment Washer/Dryer Hookups Only, Cooktop, Dishwasher, Disposal, Dryer, Dual Flush Toilets, Exhaust Fan, Extra Refrigerator/Freezer, Freezer, Icemaker, Oven - Double, Oven - Wall, Refrigerator, Trash Compactor, Washer, Water Conditioner - Owned
Fireplace Y
Appliance Washer/Dryer Hookups Only, Cooktop, Dishwasher, Disposal, Dryer, Dual Flush Toilets, Exhaust Fan, Extra Refrigerator/Freezer, Freezer, Icemaker, Oven - Double, Oven - Wall, Refrigerator, Trash Compactor, Washer, Water Conditioner - Owned
Heat Source Electric
Exterior
Parking Features Garage - Side Entry, Garage Door Opener, Additional Storage Area
Garage Spaces 5.0
Waterfront Description None
View Y/N Y
Water Access N
Water Access Desc Fishing Allowed,Private Access,Swimming Allowed
View Water, Trees/Woods
Roof Type Asphalt
Accessibility Level Entry - Main, None
Total Parking Spaces 5
Garage Y
Private Pool N
Building
Story 3+
Sewer Septic Exists
Water Well, Well Permit on File
Architectural Style Raised Ranch/Rambler
Level or Stories 3+
Additional Building Above Grade, Below Grade, Shed Shop, Storage Barn/Shed
New Construction N
Schools
Elementary Schools Margaret Brent
Middle Schools A.G. Wright
High Schools Mountain View
School District Stafford County Public Schools
Others
Senior Community No
Tax ID 18-C-4- -75
Ownership Fee Simple
Security Features Security System
Special Listing Condition Standard
Read Less
Want to know what your home might be worth? Contact us for a FREE valuation!

Our team is ready to help you sell your home for the highest possible price ASAP

Bought with Richard M Degory • Century 21 Redwood Realty

GET MORE INFORMATION





