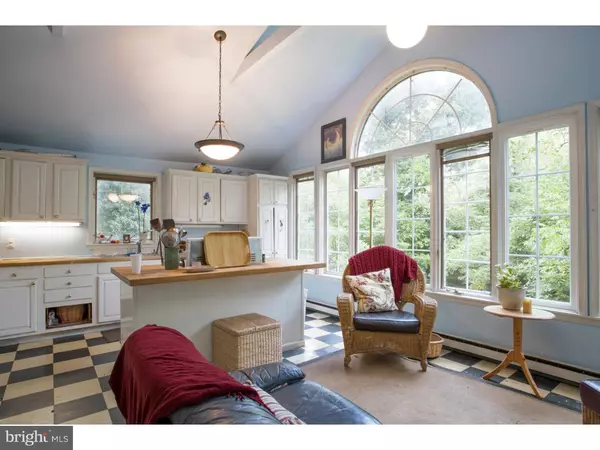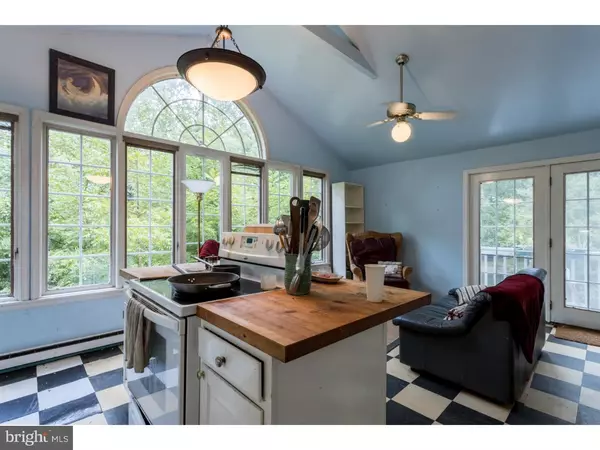$260,000
$275,000
5.5%For more information regarding the value of a property, please contact us for a free consultation.
402 W SEVEN STARS RD Phoenixville, PA 19460
3 Beds
3 Baths
1,789 SqFt
Key Details
Sold Price $260,000
Property Type Single Family Home
Sub Type Detached
Listing Status Sold
Purchase Type For Sale
Square Footage 1,789 sqft
Price per Sqft $145
Subdivision None Available
MLS Listing ID 1003577225
Sold Date 01/20/17
Style Farmhouse/National Folk
Bedrooms 3
Full Baths 3
HOA Y/N N
Abv Grd Liv Area 1,789
Originating Board TREND
Year Built 1832
Annual Tax Amount $5,029
Tax Year 2016
Lot Size 3.200 Acres
Acres 3.2
Lot Dimensions 0X0
Property Description
Rare opportunity to acquire and renovate charming antique home circa 1832 with incredible potential on picturesque 3.2 acres overlooking French Creek and the historic Kennedy Covered Bridge in Kimberton. This completely unique three bedroom three full bath home combines early 19th century attributes with contemporary design elements and presents an incredible palate for the creative homeowner with the desire to renovate. Enter the main level through the spacious, light-filled kitchen with built-in island, ready for your custom updates. The kitchen features a wall of windows, including a large Palladian window, facing French Creek, the mill race and the covered bridge. Just off the kitchen is a small balcony, perfect for morning coffee, bird watching and pots full of culinary herbs. The main floor also includes the dining room and living room with working stone fireplace, original wide plank flooring and access to the lovely front porch, as well as a full hall bath and two bedrooms that share a second full bath. The upper level consists of one large bedroom with two walk-in closets that could also be well utilized as an artist's studio, crafting space or play room. The flexible lower level floor plan features a room with outside entrance that could be used as a fourth bedroom or media room, along with an office space, a full bath and a workshop/storage area. The property also includes a three car capacity outbuilding/studio with woodstove - needs work including new roof. One of Kimberton's most magical and famous properties, this memorable home has appeared in two movies - The Blob and Bright Victory. This property is within walking distance of lovely Kimberton Village where you'll find East Pikeland Community Park, Kimberton Whole Foods and the Kimberton Inn, and is directly across the creek from the Kimberton Waldorf School.
Location
State PA
County Chester
Area East Vincent Twp (10321)
Zoning R1
Rooms
Other Rooms Living Room, Dining Room, Primary Bedroom, Bedroom 2, Kitchen, Family Room, Bedroom 1, Laundry
Basement Full, Outside Entrance
Interior
Interior Features Primary Bath(s), Kitchen - Island, Ceiling Fan(s), Kitchen - Eat-In
Hot Water Electric
Heating Oil, Electric, Forced Air
Cooling Central A/C
Flooring Wood, Fully Carpeted, Vinyl, Stone
Fireplaces Number 1
Fireplaces Type Stone
Fireplace Y
Heat Source Oil, Electric
Laundry Main Floor
Exterior
Exterior Feature Porch(es), Balcony
Garage Spaces 6.0
Utilities Available Cable TV
View Y/N Y
View Water
Roof Type Pitched,Shingle,Metal
Accessibility None
Porch Porch(es), Balcony
Total Parking Spaces 6
Garage Y
Building
Story 3+
Foundation Stone
Sewer Public Sewer
Water Well
Architectural Style Farmhouse/National Folk
Level or Stories 3+
Additional Building Above Grade
Structure Type Cathedral Ceilings
New Construction N
Schools
High Schools Owen J Roberts
School District Owen J Roberts
Others
Senior Community No
Tax ID 21-08 -0012
Ownership Fee Simple
Special Listing Condition Short Sale
Read Less
Want to know what your home might be worth? Contact us for a FREE valuation!

Our team is ready to help you sell your home for the highest possible price ASAP

Bought with Chelsea E Bremner • BHHS Fox & Roach Wayne-Devon
GET MORE INFORMATION





