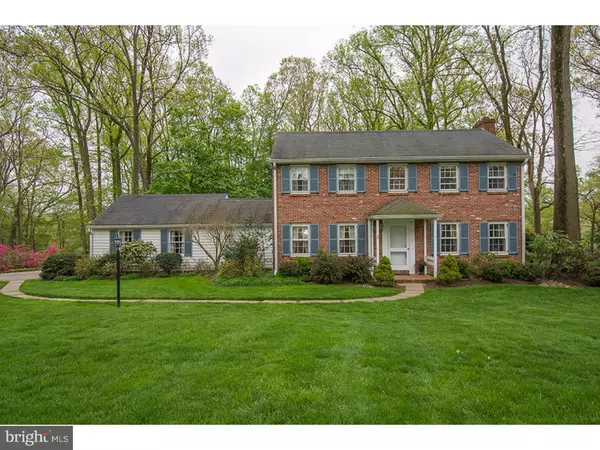$601,000
$635,000
5.4%For more information regarding the value of a property, please contact us for a free consultation.
26 KYNLYN RD Radnor, PA 19087
3 Beds
3 Baths
2,278 SqFt
Key Details
Sold Price $601,000
Property Type Single Family Home
Sub Type Detached
Listing Status Sold
Purchase Type For Sale
Square Footage 2,278 sqft
Price per Sqft $263
Subdivision None Available
MLS Listing ID 1003574467
Sold Date 06/16/16
Style Colonial
Bedrooms 3
Full Baths 2
Half Baths 1
HOA Y/N N
Abv Grd Liv Area 2,278
Originating Board TREND
Year Built 1957
Annual Tax Amount $7,760
Tax Year 2016
Lot Size 0.907 Acres
Acres 0.91
Lot Dimensions 0 X 0
Property Description
This Williamsburg Colonial is a real find and sits proudly on a level .91 acre lot with southern exposure, ringed with trees and lush plantings. Enter under the covered brick floored portico into a long entrance hall with two coat closets. The hall flows through a wide entrance to a large sunny living room with fireplace, crown molding,four windows, and hardwood floors. The charming corner dining room has hardwood floors, crown molding and chair rail.The kitchen has a southern exposure and view of beautiful backyard with large island, double oven, sink, washer and dryer and wide entrance to the family room with the glass doors to back yard and entrance to the garage. A large den with sunny southwest exposure is ideal for tv watching, quiet reading, or with the large closet and adjacent powder room is an ideal guest suite or fourth family bedroom. There is room for a shower to be added. The second floor has a large master bedroom with a double exposure and a fitted large closet. The ajoining large master bathroom has been updated. There are two large additional corner bedrooms on this floor. The hall bath with tub and shower is conveniently located right off the bedrooms. The full walk out basement can be easily finished. The level driveway leads to an attached two car garage with new garage doors, and entrance directly to the home. This lovely home has been lovingly updated and maintained by the owner. It is immaculate and ideally located on an extremely desirable cul-de-sac. Close to downtown Wayne, the blue route, expressway, R5 train and the King of Prussia mall. Great Location!!Top rated Tredyffrin-Easttown Schools, with the bus stop just one home away!!
Location
State PA
County Chester
Area Tredyffrin Twp (10343)
Zoning R1
Rooms
Other Rooms Living Room, Dining Room, Primary Bedroom, Bedroom 2, Kitchen, Family Room, Bedroom 1, Attic
Basement Partial, Unfinished, Outside Entrance
Interior
Interior Features Primary Bath(s), Kitchen - Island, Exposed Beams, Stall Shower, Breakfast Area
Hot Water Electric
Heating Oil, Forced Air
Cooling Central A/C
Flooring Wood
Fireplaces Number 1
Equipment Cooktop, Oven - Wall, Oven - Double, Oven - Self Cleaning, Disposal
Fireplace Y
Appliance Cooktop, Oven - Wall, Oven - Double, Oven - Self Cleaning, Disposal
Heat Source Oil
Laundry Main Floor
Exterior
Exterior Feature Patio(s)
Garage Spaces 6.0
Utilities Available Cable TV
Water Access N
Roof Type Pitched,Shingle
Accessibility None
Porch Patio(s)
Attached Garage 3
Total Parking Spaces 6
Garage Y
Building
Lot Description Cul-de-sac, Open, Trees/Wooded, Front Yard, Rear Yard, SideYard(s)
Story 2
Foundation Brick/Mortar
Sewer Public Sewer
Water Public
Architectural Style Colonial
Level or Stories 2
Additional Building Above Grade
Structure Type Cathedral Ceilings
New Construction N
Schools
Elementary Schools New Eagle
Middle Schools Valley Forge
High Schools Conestoga Senior
School District Tredyffrin-Easttown
Others
Senior Community No
Tax ID 43-07N-0043
Ownership Fee Simple
Security Features Security System
Acceptable Financing Conventional
Listing Terms Conventional
Financing Conventional
Read Less
Want to know what your home might be worth? Contact us for a FREE valuation!

Our team is ready to help you sell your home for the highest possible price ASAP

Bought with Scott D Furman • RE/MAX Classic

GET MORE INFORMATION





