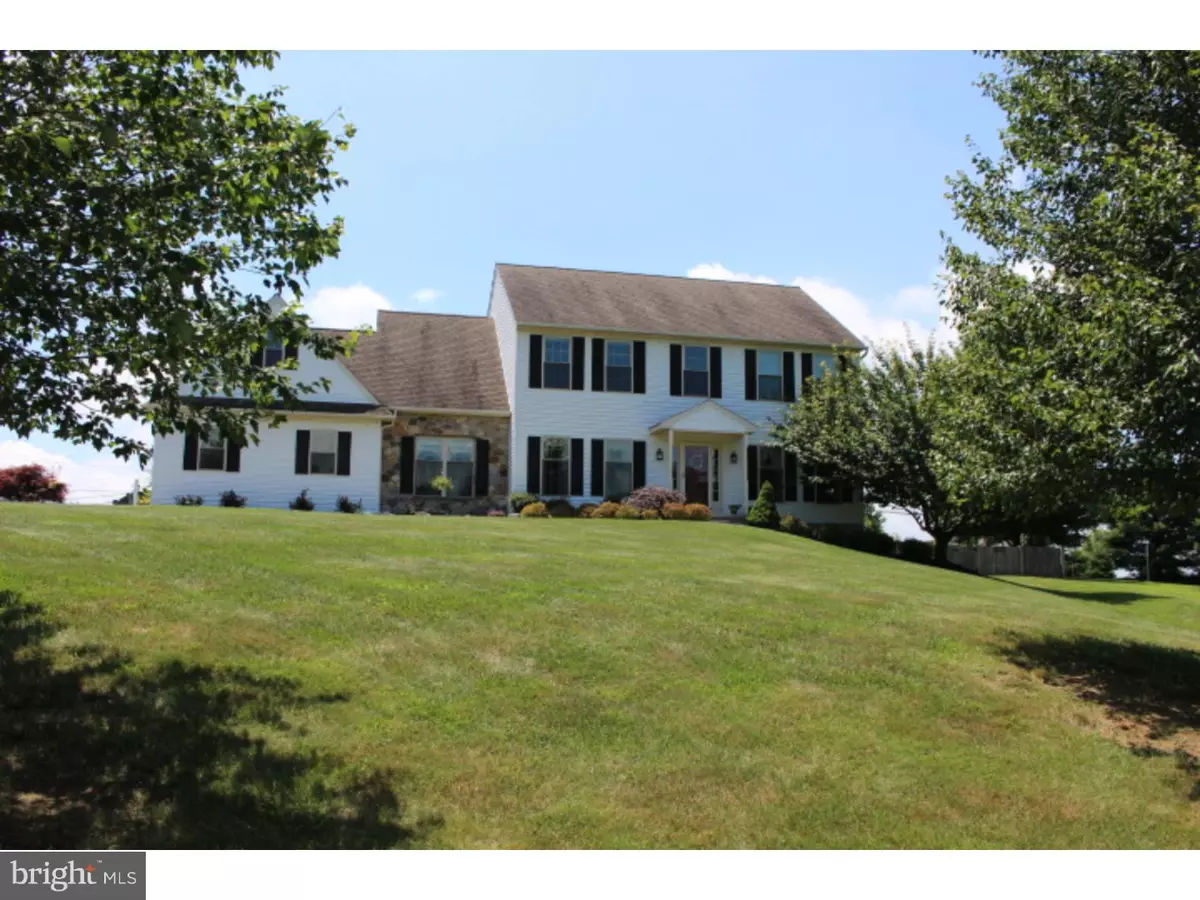$378,000
$384,900
1.8%For more information regarding the value of a property, please contact us for a free consultation.
5 COVENTRY CT Lincoln University, PA 19352
4 Beds
3 Baths
2,987 SqFt
Key Details
Sold Price $378,000
Property Type Single Family Home
Sub Type Detached
Listing Status Sold
Purchase Type For Sale
Square Footage 2,987 sqft
Price per Sqft $126
Subdivision Cobblers Ridge
MLS Listing ID 1003573773
Sold Date 10/06/16
Style Colonial
Bedrooms 4
Full Baths 2
Half Baths 1
HOA Y/N N
Abv Grd Liv Area 2,987
Originating Board TREND
Year Built 2002
Annual Tax Amount $8,035
Tax Year 2016
Lot Size 1.080 Acres
Acres 1.08
Lot Dimensions 0X0
Property Sub-Type Detached
Property Description
Pride of ownership is obvious throughout this beautiful center hall colonial situated on an acre lot in the community of Cobblers' Ridge. This home was built by award winning Cedar Knoll Builders. When you enter the home through the two story foyer, you will feel you are home. This Farmhouse model offers 9' ceilings on the first floor and has the much sought after open floor plan. The recently remodeled kitchen features white cabinets, granite counter-tops and top of the line stainless steel appliances and walk in pantry which could easily be turned into an office. The first floor also features a two-story entrance hall with slate floor and turned staircase, living room room with crown molding and French doors to the great room with gas fireplace, large dining room with crown molding, beautiful large sun room with cathedral ceiling surrounded by windows to bring in lots of natural light situated just off of the breakfast room, powder room and laundry facilities. The second floor boasts a large master bedroom suite with cathedral ceiling, large walk in closet and deluxe 5 piece master bath which has been recently painted. Three additional large bedrooms and a full bath complete the second floor, There are 7 ceiling fans throughout the house with one in each bedroom. There is also a full basement which is ready to be finished to your specifications. The entire house is bright and welcoming. Rarely found and much sought after 4 car garage features second floor storage with walk up stairway and room for those prized four wheeled collectibles. The rear yard is fenced and includes a spacious storage shed. House is move-in ready.
Location
State PA
County Chester
Area New London Twp (10371)
Zoning C
Rooms
Other Rooms Living Room, Dining Room, Primary Bedroom, Bedroom 2, Bedroom 3, Kitchen, Family Room, Bedroom 1, Laundry, Other, Attic
Basement Full, Unfinished
Interior
Interior Features Primary Bath(s), Kitchen - Island, Butlers Pantry, Ceiling Fan(s), Stall Shower, Dining Area
Hot Water Natural Gas
Heating Gas, Forced Air
Cooling Central A/C
Flooring Wood, Fully Carpeted, Vinyl
Fireplaces Number 1
Fireplaces Type Gas/Propane
Equipment Oven - Self Cleaning, Dishwasher
Fireplace Y
Window Features Energy Efficient
Appliance Oven - Self Cleaning, Dishwasher
Heat Source Natural Gas
Laundry Main Floor
Exterior
Parking Features Inside Access, Garage Door Opener
Garage Spaces 4.0
Utilities Available Cable TV
View Y/N Y
Water Access N
View Golf Course
Roof Type Pitched,Shingle
Accessibility None
Attached Garage 4
Total Parking Spaces 4
Garage Y
Building
Lot Description Cul-de-sac
Story 2
Foundation Concrete Perimeter
Sewer On Site Septic
Water Well
Architectural Style Colonial
Level or Stories 2
Additional Building Above Grade, Shed
Structure Type Cathedral Ceilings,9'+ Ceilings
New Construction N
Schools
Elementary Schools Penn London
Middle Schools Fred S. Engle
High Schools Avon Grove
School District Avon Grove
Others
Senior Community No
Tax ID 71-04 -0021.0700
Ownership Fee Simple
Acceptable Financing Conventional, VA, FHA 203(b)
Listing Terms Conventional, VA, FHA 203(b)
Financing Conventional,VA,FHA 203(b)
Read Less
Want to know what your home might be worth? Contact us for a FREE valuation!

Our team is ready to help you sell your home for the highest possible price ASAP

Bought with Jerry Strusowski • BHHS Fox & Roach - Hockessin
GET MORE INFORMATION





