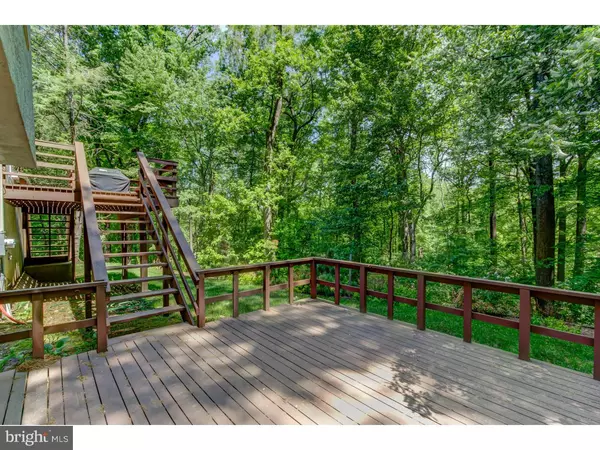$565,000
$599,000
5.7%For more information regarding the value of a property, please contact us for a free consultation.
635 TIMBER LN Devon, PA 19333
4 Beds
4 Baths
3,118 SqFt
Key Details
Sold Price $565,000
Property Type Single Family Home
Sub Type Detached
Listing Status Sold
Purchase Type For Sale
Square Footage 3,118 sqft
Price per Sqft $181
Subdivision Shand Tract
MLS Listing ID 1003569067
Sold Date 07/17/15
Style Colonial
Bedrooms 4
Full Baths 2
Half Baths 2
HOA Y/N N
Abv Grd Liv Area 3,118
Originating Board TREND
Year Built 1968
Annual Tax Amount $9,479
Tax Year 2015
Lot Size 1.900 Acres
Acres 1.9
Lot Dimensions 0X0
Property Description
Welcome to this quiet cul-de-sac location in The Shand Tract. This colonial overlooks a large wooded area. Most of the systems have been updated including the HVAC, chimney liner and roof (2014). The outside of the home has been recently painted too. This is an extraordinary opportunity to move into the Tredyffrin/Easttown school district and lovely tree lined neighborhood. Devon was just rated #1 suburb by the Philadelphia Business Journal. Tredyffrin/Easttown Schools were just rated #1 in the state of Pennsylvania. Located to a major highways and R-5: the perfect location.
Location
State PA
County Chester
Area Tredyffrin Twp (10343)
Zoning R1
Rooms
Other Rooms Living Room, Dining Room, Primary Bedroom, Bedroom 2, Bedroom 3, Kitchen, Family Room, Bedroom 1, Laundry, Other, Attic
Basement Full
Interior
Interior Features Primary Bath(s), Kitchen - Island, Stall Shower, Dining Area
Hot Water Electric
Heating Oil, Forced Air
Cooling Central A/C
Flooring Wood, Fully Carpeted, Tile/Brick
Fireplaces Type Brick
Equipment Cooktop, Oven - Wall, Oven - Double, Dishwasher, Disposal, Built-In Microwave
Fireplace N
Window Features Bay/Bow
Appliance Cooktop, Oven - Wall, Oven - Double, Dishwasher, Disposal, Built-In Microwave
Heat Source Oil
Laundry Lower Floor
Exterior
Exterior Feature Deck(s)
Garage Spaces 5.0
Water Access N
Roof Type Pitched,Shingle
Accessibility None
Porch Deck(s)
Attached Garage 2
Total Parking Spaces 5
Garage Y
Building
Lot Description Sloping, Trees/Wooded
Story 2
Sewer Public Sewer
Water Public
Architectural Style Colonial
Level or Stories 2
Additional Building Above Grade
New Construction N
Schools
Elementary Schools New Eagle
Middle Schools Valley Forge
High Schools Conestoga Senior
School District Tredyffrin-Easttown
Others
Tax ID 43-11A-0017.23B0
Ownership Fee Simple
Acceptable Financing Conventional
Listing Terms Conventional
Financing Conventional
Read Less
Want to know what your home might be worth? Contact us for a FREE valuation!

Our team is ready to help you sell your home for the highest possible price ASAP

Bought with Richard L Shermer • RE/MAX Town & Country
GET MORE INFORMATION





