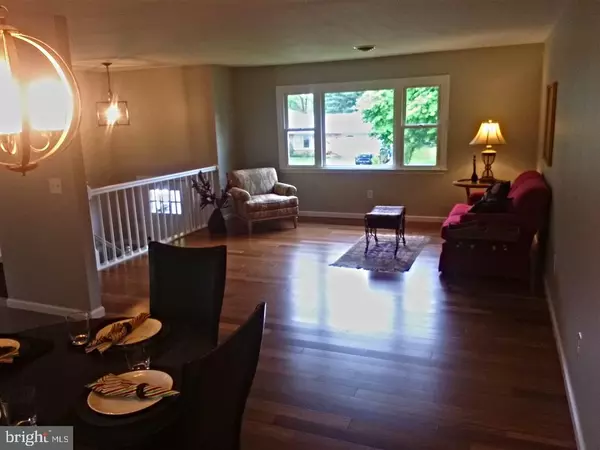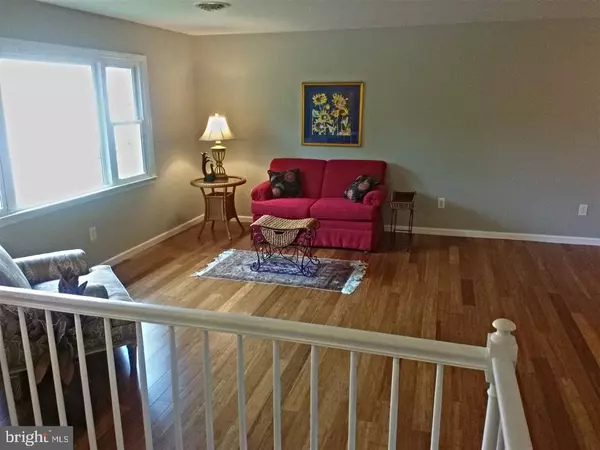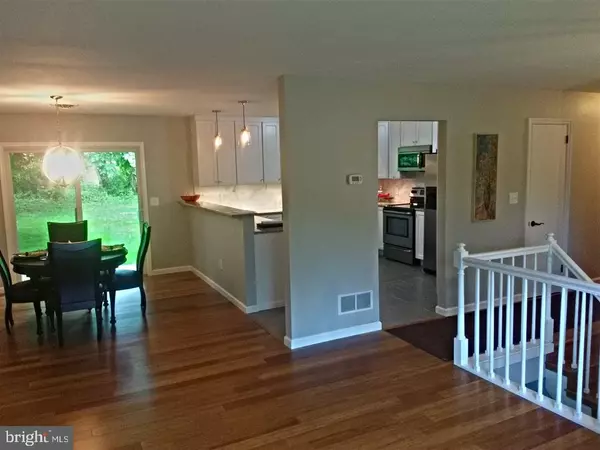$228,000
$234,900
2.9%For more information regarding the value of a property, please contact us for a free consultation.
626 ELLIOTT DR Lewisberry, PA 17339
3 Beds
2 Baths
1,654 SqFt
Key Details
Sold Price $228,000
Property Type Single Family Home
Sub Type Detached
Listing Status Sold
Purchase Type For Sale
Square Footage 1,654 sqft
Price per Sqft $137
Subdivision None Available
MLS Listing ID 1003239013
Sold Date 08/11/17
Style Bi-level
Bedrooms 3
Full Baths 2
HOA Y/N N
Abv Grd Liv Area 1,276
Originating Board GHAR
Year Built 1976
Annual Tax Amount $2,791
Tax Year 2016
Lot Size 0.540 Acres
Acres 0.54
Property Description
Over the top remodel/rehab by a master craftsman top to bottom using the finest materials available! (see material list) Fabulous Kitchen all new frigidaire appliances w/ceramic backsplash under counter lighting Bamboo Carbonized Engineered Wood floor in living rm dining rm & hallway 22x22 garage w/new doors and tons of storage New septic system new heating and AC system beautiful brick fireplace in family rm Happy to share more pics if interested.
Location
State PA
County York
Area Fairview Twp (15227)
Rooms
Other Rooms Dining Room, Primary Bedroom, Bedroom 2, Bedroom 3, Kitchen, Family Room, Den, Bedroom 1, Laundry
Basement Poured Concrete, Daylight, Partial, Walkout Level, Fully Finished, Garage Access, Interior Access, Sump Pump
Main Level Bedrooms 3
Interior
Interior Features Water Treat System, Breakfast Area, Dining Area
Heating Other, Baseboard, Forced Air, Heat Pump(s)
Cooling Central A/C
Fireplaces Number 1
Equipment Microwave, Dishwasher, Refrigerator, Oven/Range - Electric
Fireplace Y
Appliance Microwave, Dishwasher, Refrigerator, Oven/Range - Electric
Heat Source Wood
Exterior
Exterior Feature Patio(s)
Parking Features Garage Door Opener
Garage Spaces 2.0
Water Access N
Roof Type Fiberglass,Asphalt
Accessibility None
Porch Patio(s)
Road Frontage Boro/Township, City/County
Attached Garage 2
Total Parking Spaces 2
Garage Y
Building
Lot Description Cleared
Story 2
Foundation Block
Sewer Private Sewer
Water Well
Architectural Style Bi-level
Level or Stories 2
Additional Building Above Grade, Below Grade
New Construction N
Schools
High Schools Red Land
School District West Shore
Others
Senior Community No
Tax ID 67270002000140000000
Ownership Other
SqFt Source Estimated
Acceptable Financing Conventional, VA, FHA, Cash
Listing Terms Conventional, VA, FHA, Cash
Financing Conventional,VA,FHA,Cash
Special Listing Condition Standard
Read Less
Want to know what your home might be worth? Contact us for a FREE valuation!

Our team is ready to help you sell your home for the highest possible price ASAP

Bought with STEPHEN SHEMLER • RE/MAX 1st Advantage

GET MORE INFORMATION





