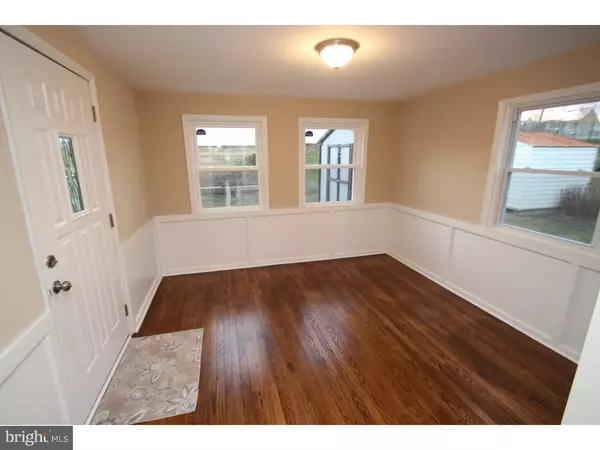$350,000
$354,900
1.4%For more information regarding the value of a property, please contact us for a free consultation.
248 GLEAVES RD Springfield, PA 19064
3 Beds
2 Baths
2,178 SqFt
Key Details
Sold Price $350,000
Property Type Single Family Home
Sub Type Detached
Listing Status Sold
Purchase Type For Sale
Square Footage 2,178 sqft
Price per Sqft $160
Subdivision None Available
MLS Listing ID 1003940849
Sold Date 01/30/17
Style Colonial,Split Level
Bedrooms 3
Full Baths 2
HOA Y/N N
Abv Grd Liv Area 2,178
Originating Board TREND
Year Built 1955
Annual Tax Amount $6,381
Tax Year 2016
Lot Size 9,845 Sqft
Acres 0.23
Lot Dimensions 75X137
Property Description
Beautifully renovated 3 bedroom, 2 full bath split level single in the desirable Springfield School District. Enter into the gorgeous living room with refinished hardwood flooring, which flows into the open concept eat-in-kitchen. The upgraded kitchen is gorgeous with white maple cabinets, granite countertops, and stainless steel appliances. The upper level is complete with 3 good sized bedrooms and a full hall bath, with tile surround bath and a granite counter top vanity. The finished lower level is complete with wall-to-wall carpeting, fireplace and 2nd full bathroom. The huge back yard is perfect for entertaining, having open space for your pets or a great place for the littles to run around and play. Other upgrades include new central air conditioning, new 98% efficient gas heating system, new patio and driveway, new roof, new windows and many more ? come see for yourself! Close to all the amenities that Springfield has to offer!
Location
State PA
County Delaware
Area Springfield Twp (10442)
Zoning RES
Rooms
Other Rooms Living Room, Dining Room, Primary Bedroom, Bedroom 2, Kitchen, Family Room, Bedroom 1, In-Law/auPair/Suite, Laundry, Other, Attic
Basement Full, Outside Entrance, Fully Finished
Interior
Interior Features Ceiling Fan(s), Stall Shower, Kitchen - Eat-In
Hot Water Natural Gas
Heating Gas, Forced Air
Cooling Central A/C
Flooring Wood, Tile/Brick
Fireplaces Number 1
Fireplaces Type Brick, Marble
Equipment Dishwasher
Fireplace Y
Window Features Bay/Bow,Replacement
Appliance Dishwasher
Heat Source Natural Gas
Laundry Lower Floor
Exterior
Exterior Feature Patio(s)
Garage Spaces 2.0
Utilities Available Cable TV
Water Access N
Roof Type Pitched,Shingle
Accessibility Mobility Improvements
Porch Patio(s)
Total Parking Spaces 2
Garage N
Building
Lot Description Front Yard, Rear Yard
Story Other
Sewer Public Sewer
Water Public
Architectural Style Colonial, Split Level
Level or Stories Other
Additional Building Above Grade
New Construction N
Schools
Middle Schools Richardson
High Schools Springfield
School District Springfield
Others
Senior Community No
Tax ID 42-00-02059-00
Ownership Fee Simple
Acceptable Financing Conventional, VA, FHA 203(b)
Listing Terms Conventional, VA, FHA 203(b)
Financing Conventional,VA,FHA 203(b)
Read Less
Want to know what your home might be worth? Contact us for a FREE valuation!

Our team is ready to help you sell your home for the highest possible price ASAP

Bought with Francis Teti • RE/MAX Action Associates

GET MORE INFORMATION





