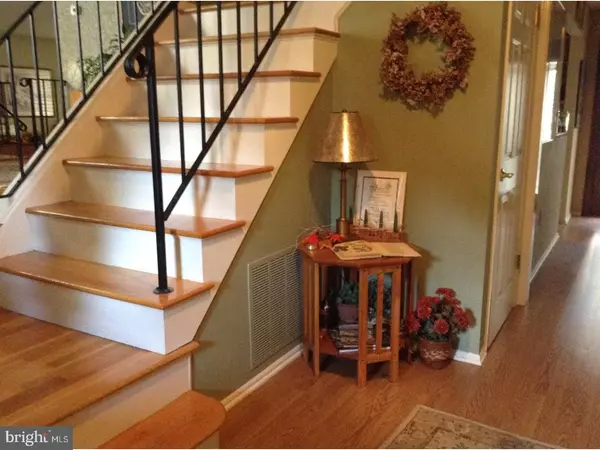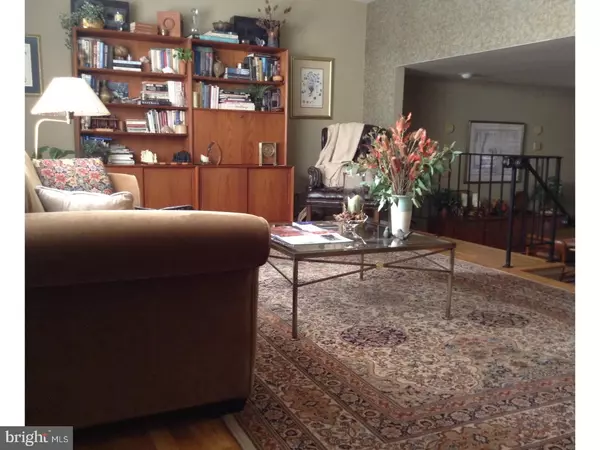$280,000
$295,900
5.4%For more information regarding the value of a property, please contact us for a free consultation.
38 WINDYBUSH WAY Titusville, NJ 08560
3 Beds
2 Baths
1,816 SqFt
Key Details
Sold Price $280,000
Property Type Single Family Home
Sub Type Detached
Listing Status Sold
Purchase Type For Sale
Square Footage 1,816 sqft
Price per Sqft $154
Subdivision Mountainview
MLS Listing ID 1003284895
Sold Date 12/22/17
Style Colonial,Split Level
Bedrooms 3
Full Baths 1
Half Baths 1
HOA Y/N N
Abv Grd Liv Area 1,816
Originating Board TREND
Year Built 1976
Annual Tax Amount $8,995
Tax Year 2016
Lot Size 0.427 Acres
Acres 0.43
Lot Dimensions 120X155
Property Description
Lovingly cared for by its original owners, this warm and inviting home in desirable Mountainview, is set on a wooded .43 acre lot, with over 1,800 square feet of living space, and is located in close proximity to Route 95, numerous parks and a public golf course. The main entry level features a foyer, with powder room, leading into the family room with its brick, wood burning fireplace and Pella sliding glass doors opening to the backyard and newly built deck; remodeled eat-in kitchen with upgraded stainless appliances; formal dining room; and raised living room with refinished hard wood floor complete the first level. Upstairs are three spacious bedrooms, plus well appointed full bath with tub surround and wainscoting. Among this home's many features are: central air conditioning; a recently installed gas furnace; partial basement; attached 2 car garage. This well maintained home has provided much happiness in the past and will continue to do so - for you - for years to come!
Location
State NJ
County Mercer
Area Ewing Twp (21102)
Zoning R-1
Rooms
Other Rooms Living Room, Dining Room, Primary Bedroom, Bedroom 2, Kitchen, Family Room, Bedroom 1
Basement Partial
Interior
Interior Features Kitchen - Eat-In
Hot Water Electric
Heating Gas
Cooling Central A/C
Fireplaces Number 1
Fireplaces Type Brick
Fireplace Y
Heat Source Natural Gas
Laundry Basement
Exterior
Exterior Feature Deck(s)
Garage Spaces 5.0
Water Access N
Roof Type Shingle
Accessibility None
Porch Deck(s)
Attached Garage 2
Total Parking Spaces 5
Garage Y
Building
Story Other
Sewer Public Sewer
Water Public
Architectural Style Colonial, Split Level
Level or Stories Other
Additional Building Above Grade
New Construction N
Schools
High Schools Ewing
School District Ewing Township Public Schools
Others
Senior Community No
Tax ID 02-00571-00025
Ownership Fee Simple
Read Less
Want to know what your home might be worth? Contact us for a FREE valuation!

Our team is ready to help you sell your home for the highest possible price ASAP

Bought with Randy Snyder • BHHS Fox & Roach Princeton RE
GET MORE INFORMATION





