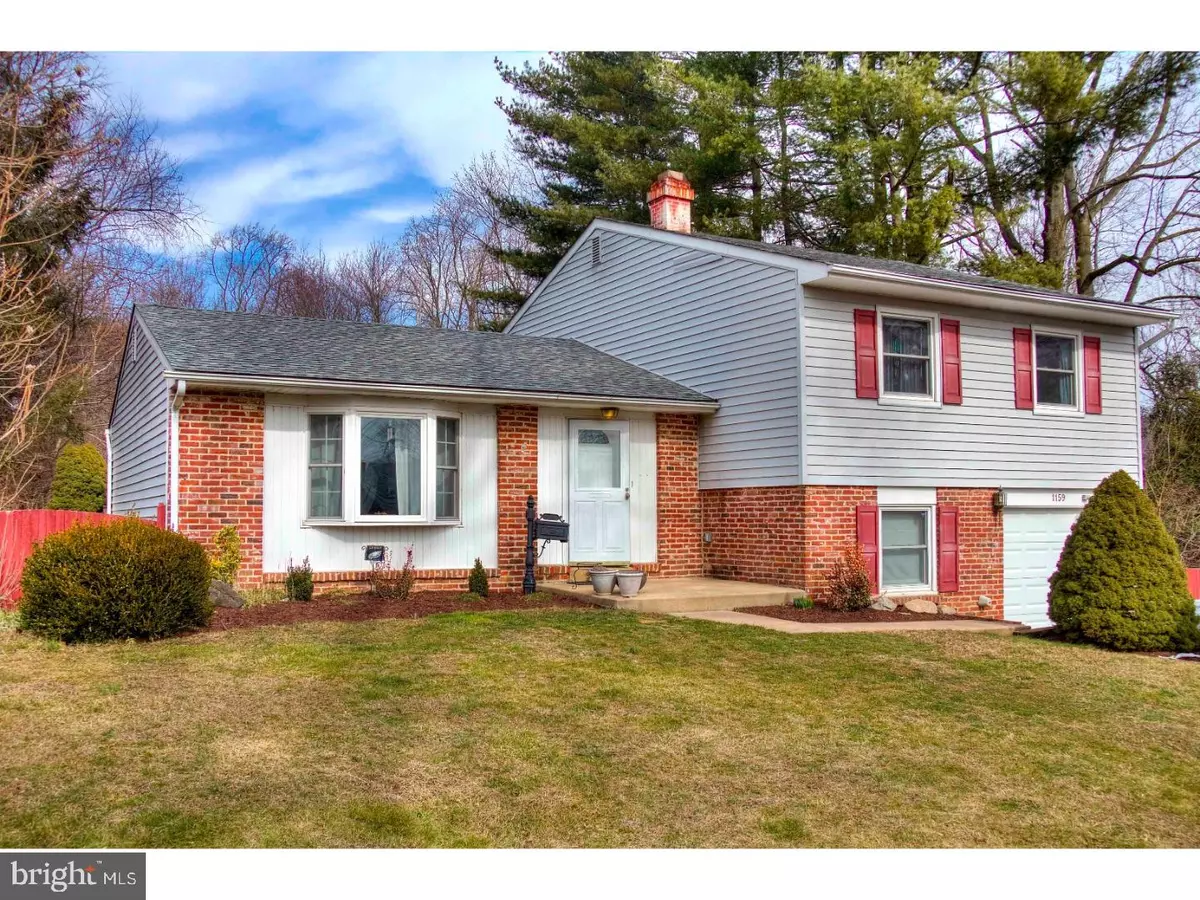$345,000
$349,900
1.4%For more information regarding the value of a property, please contact us for a free consultation.
1159 CUSHMORE RD Southampton, PA 18966
4 Beds
3 Baths
2,164 SqFt
Key Details
Sold Price $345,000
Property Type Single Family Home
Sub Type Detached
Listing Status Sold
Purchase Type For Sale
Square Footage 2,164 sqft
Price per Sqft $159
Subdivision Latimer Farms
MLS Listing ID 1002605463
Sold Date 04/14/17
Style Colonial,Split Level
Bedrooms 4
Full Baths 2
Half Baths 1
HOA Y/N N
Abv Grd Liv Area 2,164
Originating Board TREND
Year Built 1968
Annual Tax Amount $4,818
Tax Year 2017
Lot Size 0.260 Acres
Acres 0.26
Lot Dimensions 75X151
Property Description
Welcome to this charming move-in ready 4 bed, 2 and a half bath home in the heart of Southampton. Centrally located to Rt 611 and the turnpike in Centennial school district, this home is also a short walk from the sought after Maplewood swim club. Well cared for and updated throughout, this home has everything you're looking for including being one of the largest lots in the neighborhood. Step inside the home through the finished foyer leading to the large living room which showcases the refinished hardwood floors that flow throughout the first floor. The completely updated open concept kitchen is as good as it gets with built-in bar height peninsula, stainless steel appliances, granite counter tops and glass tile backsplash. Off of the kitchen sits the formal dining room which also provides access to a door that leads to the rear deck and backyard. Upstairs are four well sized bedrooms and two well appointed full baths. The master bedroom suite includes a walk in closet and a full private 3 piece bathroom. The lower level of the home includes a second large living space, powder room and laundry/utility room with plenty of storage. Access to the back yard is also available on this level through the walk out sliding doors. Outside the large yard has plenty of room for backyard football and a deck that would be great for bbq's and entertaining friends. This energy efficient home also has newer replacement windows, 5 year old HVAC, 7 year old roof, and convenient whole house attic fan. If you're looking for a home in a quiet neighborhood that's move-in ready with nothing left to do, your search is over. This home checks all the boxes so make your appointment today as this one will certainly not last long!
Location
State PA
County Bucks
Area Upper Southampton Twp (10148)
Zoning R3
Rooms
Other Rooms Living Room, Dining Room, Primary Bedroom, Bedroom 2, Bedroom 3, Kitchen, Family Room, Bedroom 1, Attic
Interior
Interior Features Primary Bath(s), Attic/House Fan, Breakfast Area
Hot Water Natural Gas
Heating Gas, Forced Air
Cooling Central A/C
Flooring Wood, Fully Carpeted
Equipment Built-In Range, Oven - Self Cleaning, Dishwasher, Disposal, Energy Efficient Appliances
Fireplace N
Window Features Energy Efficient,Replacement
Appliance Built-In Range, Oven - Self Cleaning, Dishwasher, Disposal, Energy Efficient Appliances
Heat Source Natural Gas
Laundry Lower Floor
Exterior
Exterior Feature Deck(s)
Garage Spaces 4.0
Water Access N
Roof Type Pitched,Shingle
Accessibility None
Porch Deck(s)
Attached Garage 1
Total Parking Spaces 4
Garage Y
Building
Lot Description Level, Trees/Wooded, Front Yard, Rear Yard
Story Other
Sewer Public Sewer
Water Public
Architectural Style Colonial, Split Level
Level or Stories Other
Additional Building Above Grade
New Construction N
Schools
High Schools William Tennent
School District Centennial
Others
Senior Community No
Tax ID 48-016-291
Ownership Fee Simple
Acceptable Financing Conventional
Listing Terms Conventional
Financing Conventional
Read Less
Want to know what your home might be worth? Contact us for a FREE valuation!

Our team is ready to help you sell your home for the highest possible price ASAP

Bought with Mary Merlo • RE/MAX 440 - Doylestown

GET MORE INFORMATION





