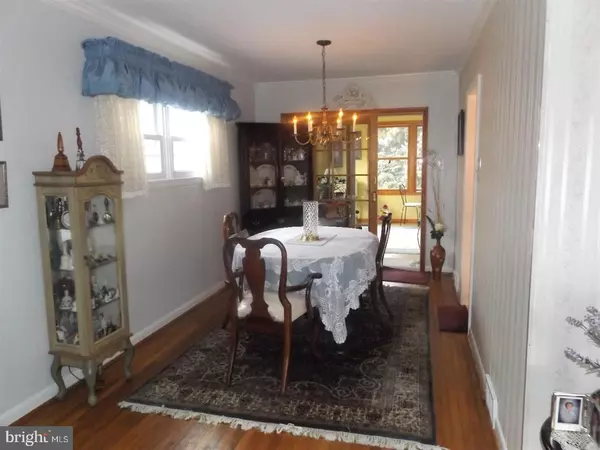$285,000
$284,900
For more information regarding the value of a property, please contact us for a free consultation.
971 WINDSOR RD Warminster, PA 18974
3 Beds
2 Baths
1,600 SqFt
Key Details
Sold Price $285,000
Property Type Single Family Home
Sub Type Detached
Listing Status Sold
Purchase Type For Sale
Square Footage 1,600 sqft
Price per Sqft $178
Subdivision Rosewood Park
MLS Listing ID 1002600795
Sold Date 04/03/17
Style Colonial,Split Level
Bedrooms 3
Full Baths 1
Half Baths 1
HOA Y/N N
Abv Grd Liv Area 1,600
Originating Board TREND
Year Built 1956
Annual Tax Amount $3,843
Tax Year 2017
Lot Size 10,125 Sqft
Acres 0.23
Lot Dimensions 75X135
Property Description
Lovely Stone Front Split level features Formal living room which opens to Dining room with Anderson slider to Beautiful Sunny Addition with Cathedral ceiling,Full wall of Anderson windows & French doors opening to stained deck with view of professionally landscaped fenced in backyard. Dining room opens to kitchen which features solid white oak Cabinetry Ceramic tile flooring,Built in dishwasher and gas range with SS vent hood.Lower level features cozy Family room with twin window,Powder room & large laundry/mudroom with side entry door and access to 1 car garage from mudroom.Upper level features Roomy master bedroom w/double closet and two additional good size bedrooms.Hall bath with ceramic tile floor newer oak vanity and newer 1 piece tub/shower combination. Hardwood floors in LR,DR and Upper level,High efficiency gas heater and Central air.Excellent condition T/O!
Location
State PA
County Bucks
Area Warminster Twp (10149)
Zoning R2
Rooms
Other Rooms Living Room, Dining Room, Primary Bedroom, Bedroom 2, Kitchen, Family Room, Bedroom 1, Laundry, Other, Attic
Interior
Interior Features Kitchen - Eat-In
Hot Water Natural Gas
Heating Gas
Cooling Central A/C
Flooring Wood, Tile/Brick
Equipment Built-In Range, Oven - Self Cleaning, Dishwasher
Fireplace N
Window Features Replacement
Appliance Built-In Range, Oven - Self Cleaning, Dishwasher
Heat Source Natural Gas
Laundry Lower Floor
Exterior
Garage Spaces 4.0
Water Access N
Roof Type Pitched
Accessibility None
Total Parking Spaces 4
Garage N
Building
Story Other
Foundation Stone
Sewer Public Sewer
Water Public
Architectural Style Colonial, Split Level
Level or Stories Other
Additional Building Above Grade
New Construction N
Schools
Elementary Schools Willow Dale
Middle Schools Log College
High Schools William Tennent
School District Centennial
Others
Senior Community No
Tax ID 49-010-057
Ownership Fee Simple
Acceptable Financing Conventional, VA, FHA 203(b)
Listing Terms Conventional, VA, FHA 203(b)
Financing Conventional,VA,FHA 203(b)
Read Less
Want to know what your home might be worth? Contact us for a FREE valuation!

Our team is ready to help you sell your home for the highest possible price ASAP

Bought with Frank Blumenthal • Keller Williams Real Estate Tri-County

GET MORE INFORMATION





