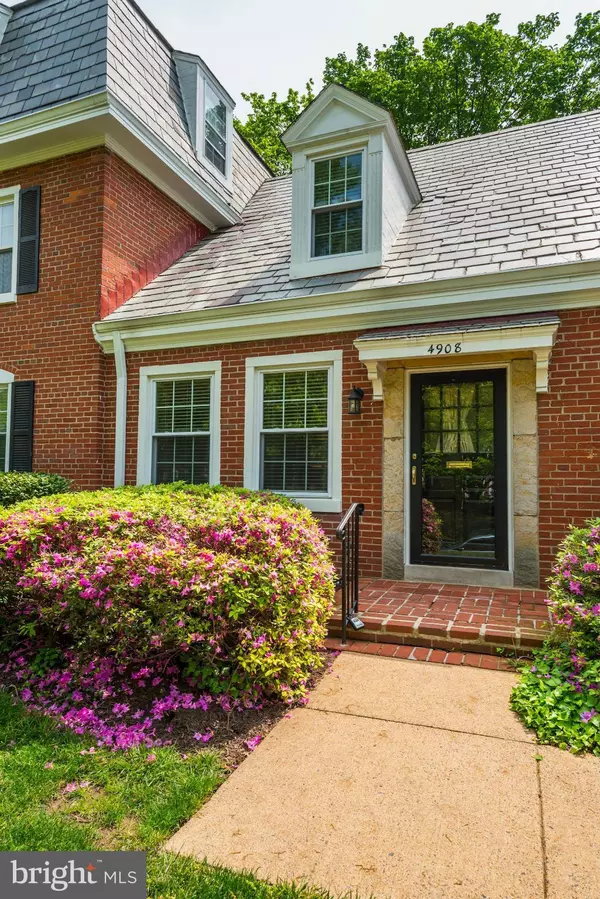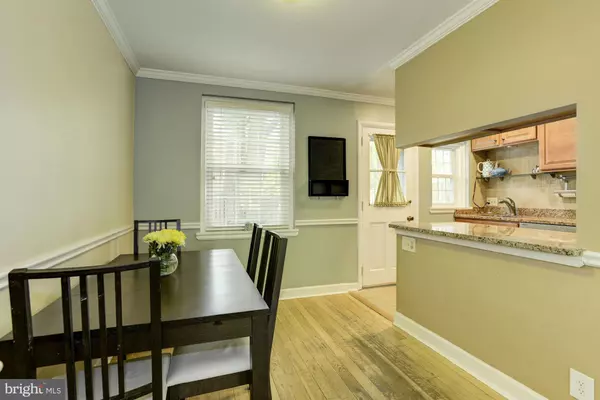$370,000
$370,000
For more information regarding the value of a property, please contact us for a free consultation.
4908 30TH ST S #4908 Arlington, VA 22206
1 Bed
2 Baths
1,400 SqFt
Key Details
Sold Price $370,000
Property Type Townhouse
Sub Type Interior Row/Townhouse
Listing Status Sold
Purchase Type For Sale
Square Footage 1,400 sqft
Price per Sqft $264
Subdivision Fairlington Villages
MLS Listing ID 1001622683
Sold Date 07/27/17
Style Colonial
Bedrooms 1
Full Baths 2
Condo Fees $395/mo
HOA Y/N N
Abv Grd Liv Area 900
Originating Board MRIS
Year Built 1944
Annual Tax Amount $3,646
Tax Year 2016
Property Description
1400 sq ft. Upgraded kitchen open to dining, living. Maple cabinets, granite counters & new stainless appliances. Hardwoods on upper 2 levels. Main level chair and crown moldings. Lower level family room, den, full, updated bath. Upper level Owners Suite w/updated bath.Great investment/rental property. Fenced backyard. Off Street Parking. Pool. Tennis. Close to Shirlington, 395. FHA, VA, pets ok.
Location
State VA
County Arlington
Zoning RA14-26
Rooms
Basement Connecting Stairway, Fully Finished, Heated, Improved
Interior
Interior Features Combination Kitchen/Dining, Chair Railings, Upgraded Countertops, Crown Moldings, Window Treatments, Floor Plan - Traditional
Hot Water Electric
Heating Forced Air
Cooling Central A/C, Ceiling Fan(s)
Equipment Dishwasher, Disposal, Dryer, Exhaust Fan, Microwave, Oven/Range - Electric, Washer, Water Heater
Fireplace N
Appliance Dishwasher, Disposal, Dryer, Exhaust Fan, Microwave, Oven/Range - Electric, Washer, Water Heater
Heat Source Electric
Exterior
Community Features Pets - Allowed
Amenities Available Pool - Outdoor, Tennis Courts, Security, Tot Lots/Playground
Water Access N
Roof Type Slate
Accessibility None
Garage N
Private Pool Y
Building
Story 3+
Sewer Public Sewer
Water Public
Architectural Style Colonial
Level or Stories 3+
Additional Building Above Grade, Below Grade
New Construction N
Schools
Middle Schools Gunston
High Schools Wakefield
School District Arlington County Public Schools
Others
HOA Fee Include Ext Bldg Maint,Lawn Maintenance,Lawn Care Front,Lawn Care Rear,Lawn Care Side,Management,Insurance,Parking Fee,Reserve Funds,Road Maintenance,Sewer,Snow Removal,Trash,Water
Senior Community No
Tax ID 29-006-197
Ownership Condominium
Special Listing Condition Standard
Read Less
Want to know what your home might be worth? Contact us for a FREE valuation!

Our team is ready to help you sell your home for the highest possible price ASAP

Bought with Sue S Goodhart • McEnearney Associates, Inc.
GET MORE INFORMATION





