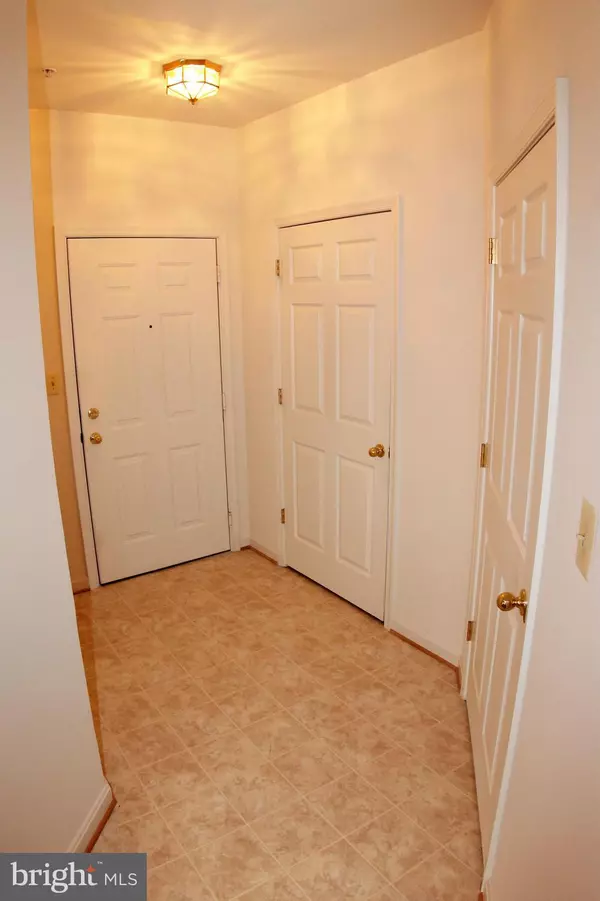$190,000
$192,000
1.0%For more information regarding the value of a property, please contact us for a free consultation.
353 HOPKINS LANDING DR #353 Baltimore, MD 21221
2 Beds
2 Baths
1,654 SqFt
Key Details
Sold Price $190,000
Property Type Condo
Sub Type Condo/Co-op
Listing Status Sold
Purchase Type For Sale
Square Footage 1,654 sqft
Price per Sqft $114
Subdivision Hopewell Pointe
MLS Listing ID 1003753505
Sold Date 04/24/15
Style Contemporary
Bedrooms 2
Full Baths 2
Condo Fees $275/mo
HOA Y/N Y
Abv Grd Liv Area 1,654
Originating Board MRIS
Year Built 2005
Annual Tax Amount $2,972
Tax Year 2014
Property Sub-Type Condo/Co-op
Property Description
WATERFRONT CONDO BUILDING* RARELY AVAILABLE 4TH FLOOR PENTHOUSE CONDO WITH WATER VIEW*LIBRARY WITH FRENCH DOORS OR OFFICE*FRESHLY PAINTED AND NEW CARPET*HARDWOOD IN MASTER BR*COMMUNITY POOL AND WALKING TRAIL ALONG THE WATER*ABUNDANT PARKING*FISHING PIER AND BEAUTIFULLY LANDSCAPED COMMUNITY*PRICED BELOW MARKET TO SELL. SEVEN MINUTES TO MARC TRAIN MAKES DC/BALTIMORE COMMUTING SEAMLESS.
Location
State MD
County Baltimore
Rooms
Other Rooms Living Room, Dining Room, Primary Bedroom, Bedroom 2, Kitchen, Library
Main Level Bedrooms 2
Interior
Interior Features Breakfast Area, Dining Area, Elevator, Entry Level Bedroom, Primary Bath(s), Window Treatments, Wood Floors, Floor Plan - Open
Hot Water Electric
Heating Forced Air
Cooling Central A/C
Fireplaces Number 1
Fireplaces Type Fireplace - Glass Doors, Mantel(s)
Equipment Cooktop, Dishwasher, Disposal, Dryer, Exhaust Fan, Icemaker, Instant Hot Water, Intercom, Microwave, Oven/Range - Electric, Refrigerator, Washer
Fireplace Y
Appliance Cooktop, Dishwasher, Disposal, Dryer, Exhaust Fan, Icemaker, Instant Hot Water, Intercom, Microwave, Oven/Range - Electric, Refrigerator, Washer
Heat Source Electric
Exterior
Exterior Feature Balcony
Community Features Alterations/Architectural Changes, Pets - Allowed, Elevator Use
Amenities Available Pool - Outdoor, Jog/Walk Path, Common Grounds, Elevator, Spa, Pier/Dock, Water/Lake Privileges
Waterfront Description Boat/Launch Ramp,Private Dock Site
View Y/N Y
Water Access Y
Water Access Desc Public Access
View Water
Accessibility None
Porch Balcony
Garage N
Private Pool Y
Building
Story 1
Unit Features Garden 1 - 4 Floors
Sewer Public Sewer
Water Public
Architectural Style Contemporary
Level or Stories 1
Additional Building Above Grade
New Construction N
Schools
Elementary Schools Mars Estates
Middle Schools Stemmers Run
High Schools Kenwood
School District Baltimore County Public Schools
Others
HOA Fee Include Management,Insurance,Parking Fee,Snow Removal,Pier/Dock Maintenance,Ext Bldg Maint,Pool(s),Trash
Senior Community No
Tax ID 04152400008955
Ownership Condominium
Special Listing Condition Standard
Read Less
Want to know what your home might be worth? Contact us for a FREE valuation!

Our team is ready to help you sell your home for the highest possible price ASAP

Bought with John A Meninger Jr. • Home Selling Assistance
GET MORE INFORMATION





