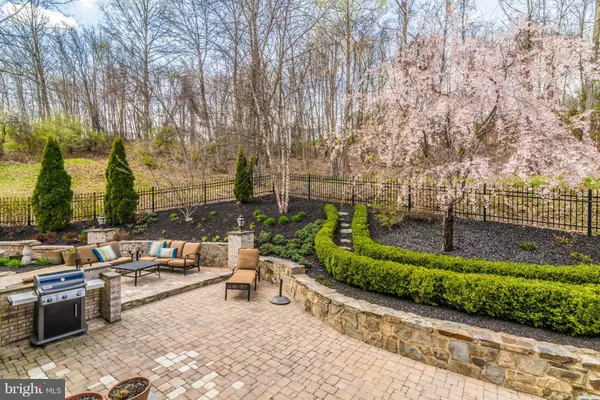$590,000
$589,900
For more information regarding the value of a property, please contact us for a free consultation.
9641 WOODLAND RD New Market, MD 21774
5 Beds
5 Baths
7,719 Sqft Lot
Key Details
Sold Price $590,000
Property Type Single Family Home
Sub Type Detached
Listing Status Sold
Purchase Type For Sale
Subdivision Woodridge
MLS Listing ID 1001200509
Sold Date 08/02/16
Style Colonial
Bedrooms 5
Full Baths 4
Half Baths 1
HOA Fees $163/ann
HOA Y/N Y
Originating Board MRIS
Year Built 2004
Annual Tax Amount $4,895
Tax Year 2015
Lot Size 7,719 Sqft
Acres 0.18
Property Description
****HUGE PRICE REDUCTION*** WON'T LAST **BRING YOUR OFFERS! 175K in custom upgrades-Custom kitchen w double sinks/dishwashers and 2 islands. New cabinetry, appliances, marble/granite counters. Hardwood flrs throughout. 1,000sq/ft stone outdoor living area w/ mature landscaping. Remodeled master BR closet, bathrooms,mud&laundry rooms. Backs to woods for privacy & walk to parks, trails, lake access.
Location
State MD
County Frederick
Zoning PUD
Rooms
Other Rooms Study, In-Law/auPair/Suite, Laundry, Mud Room, Storage Room
Basement Heated, Shelving, Partially Finished
Interior
Interior Features Family Room Off Kitchen, Kitchen - Gourmet, Combination Kitchen/Dining, Combination Kitchen/Living, Kitchen - Island, Combination Dining/Living, Dining Area, Kitchen - Eat-In, Built-Ins, Upgraded Countertops, Primary Bath(s), Window Treatments, Wood Floors, Recessed Lighting
Hot Water Tankless
Heating Forced Air
Cooling Ceiling Fan(s), Central A/C
Fireplaces Number 1
Fireplaces Type Mantel(s), Screen
Equipment Washer/Dryer Hookups Only, Dishwasher, Disposal
Fireplace Y
Window Features Screens
Appliance Washer/Dryer Hookups Only, Dishwasher, Disposal
Heat Source Natural Gas
Exterior
Exterior Feature Patio(s)
Parking Features Garage Door Opener, Garage - Front Entry
Garage Spaces 2.0
Fence Rear, Decorative
Community Features Covenants
Utilities Available DSL Available, Cable TV Available
Amenities Available Basketball Courts, Beach, Bike Trail, Common Grounds, Golf Course Membership Available, Jog/Walk Path, Lake, Picnic Area, Pool - Outdoor, Soccer Field, Tennis Courts, Tot Lots/Playground, Water/Lake Privileges, Security
View Y/N Y
Water Access N
View Trees/Woods
Roof Type Asphalt
Street Surface Paved
Accessibility None
Porch Patio(s)
Road Frontage Public
Attached Garage 2
Total Parking Spaces 2
Garage Y
Private Pool N
Building
Lot Description Backs to Trees, No Thru Street
Story 3+
Sewer Public Septic, Public Sewer
Water Public
Architectural Style Colonial
Level or Stories 3+
Structure Type 9'+ Ceilings,Vaulted Ceilings
New Construction N
Schools
Elementary Schools Deer Crossing
Middle Schools Oakdale
High Schools Oakdale
School District Frederick County Public Schools
Others
HOA Fee Include Pool(s),Recreation Facility,Reserve Funds,Road Maintenance,Snow Removal,Trash
Senior Community No
Tax ID 1127529828
Ownership Fee Simple
Special Listing Condition Standard
Read Less
Want to know what your home might be worth? Contact us for a FREE valuation!

Our team is ready to help you sell your home for the highest possible price ASAP

Bought with Elke M Thornton-Husch • RE/MAX Results

GET MORE INFORMATION





