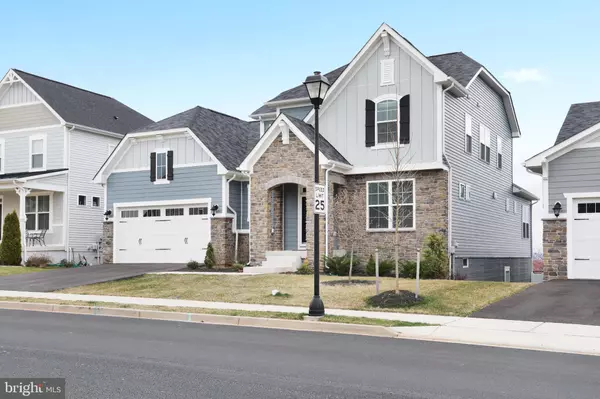$484,300
$485,000
0.1%For more information regarding the value of a property, please contact us for a free consultation.
2002 CHAMBERLAIN DR Frederick, MD 21702
5 Beds
5 Baths
3,905 SqFt
Key Details
Sold Price $484,300
Property Type Single Family Home
Sub Type Detached
Listing Status Sold
Purchase Type For Sale
Square Footage 3,905 sqft
Price per Sqft $124
Subdivision Tuscarora Creek
MLS Listing ID MDFR243500
Sold Date 11/25/19
Style Colonial
Bedrooms 5
Full Baths 4
Half Baths 1
HOA Fees $66/ann
HOA Y/N Y
Abv Grd Liv Area 2,905
Originating Board BRIGHT
Year Built 2017
Annual Tax Amount $8,935
Tax Year 2018
Lot Size 7,200 Sqft
Acres 0.17
Property Description
Be sure to check out this beautiful move-in-ready home with stunning mountain views in the Tuscarora Creek subdivision. This home offers a beautiful first floor Master on-suite, open floor plan, granite counter-tops, stainless steel appliances, ample storage, oversized laundry area and stunning windows for natural light. The finished lower level offers a full bath, large bedroom, finished living space, a den/office area and is plumbed for a wet bar/kitchen. With the private entrance from the fenced rear yard, this could be an amazing in-law suite. 2nd floor offers 3 large bedrooms, a full bath and a large den/rec area. Seller offering a $5,000.00 flooring credit. This is a must see property. Check out the virtual tour and visit our site for more information http://bit.ly/2002ChamberlainDr
Location
State MD
County Frederick
Rooms
Other Rooms Living Room, Dining Room, Primary Bedroom, Sitting Room, Bedroom 2, Bedroom 3, Bedroom 4, Kitchen, Family Room, Den, Bedroom 1, Sun/Florida Room, Exercise Room, Laundry, Office, Bathroom 1, Bathroom 2, Bathroom 3, Primary Bathroom
Basement Full, Combination, Outside Entrance, Interior Access, Windows, Daylight, Partial, Connecting Stairway, Partially Finished
Main Level Bedrooms 1
Interior
Interior Features Carpet, Ceiling Fan(s), Dining Area, Entry Level Bedroom, Primary Bath(s), Recessed Lighting, Sprinkler System, Kitchen - Island, Floor Plan - Open
Hot Water Electric, Natural Gas
Heating Forced Air, Zoned
Cooling Central A/C
Flooring Hardwood, Carpet
Equipment Dishwasher, Disposal, Dryer, Exhaust Fan, Icemaker, Microwave, Oven/Range - Gas, Oven - Double, Range Hood, Refrigerator, Stainless Steel Appliances, Washer
Fireplace N
Window Features ENERGY STAR Qualified
Appliance Dishwasher, Disposal, Dryer, Exhaust Fan, Icemaker, Microwave, Oven/Range - Gas, Oven - Double, Range Hood, Refrigerator, Stainless Steel Appliances, Washer
Heat Source Natural Gas, Electric
Laundry Hookup, Main Floor
Exterior
Exterior Feature Deck(s)
Parking Features Garage - Front Entry
Garage Spaces 4.0
Fence Vinyl
Utilities Available Under Ground
Water Access N
Roof Type Asphalt
Street Surface Black Top
Accessibility Level Entry - Main
Porch Deck(s)
Road Frontage City/County
Attached Garage 2
Total Parking Spaces 4
Garage Y
Building
Story 2
Foundation Concrete Perimeter
Sewer Public Sewer
Water Public
Architectural Style Colonial
Level or Stories 2
Additional Building Above Grade, Below Grade
Structure Type Cathedral Ceilings,Dry Wall
New Construction N
Schools
Elementary Schools Yellow Springs
School District Frederick County Public Schools
Others
Senior Community No
Tax ID 1102590019
Ownership Fee Simple
SqFt Source Assessor
Acceptable Financing Conventional, Cash, FHA, USDA, VA
Horse Property N
Listing Terms Conventional, Cash, FHA, USDA, VA
Financing Conventional,Cash,FHA,USDA,VA
Special Listing Condition Standard
Read Less
Want to know what your home might be worth? Contact us for a FREE valuation!

Our team is ready to help you sell your home for the highest possible price ASAP

Bought with Patricia A Brunner • Mackintosh, Inc.

GET MORE INFORMATION





