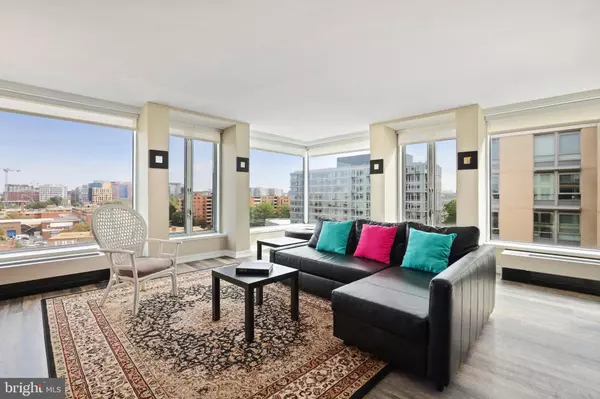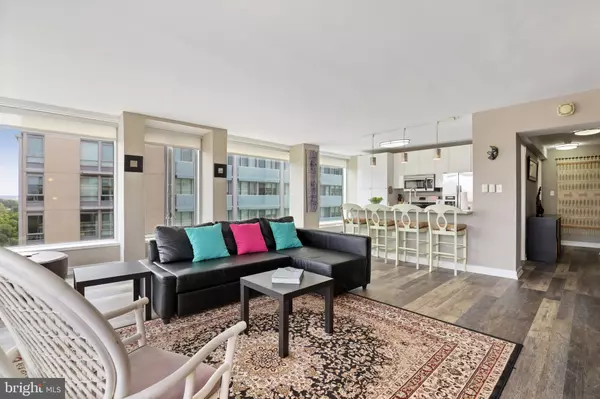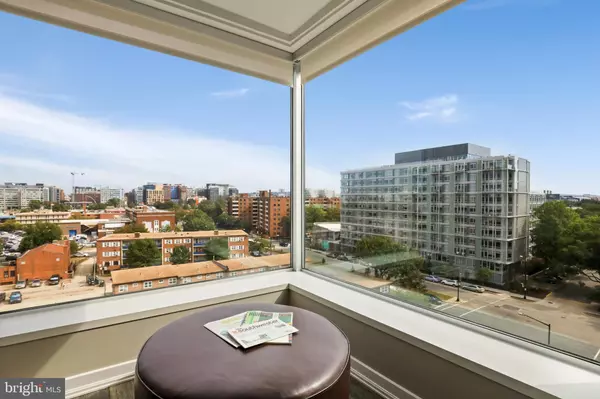$499,000
$499,000
For more information regarding the value of a property, please contact us for a free consultation.
1101 3RD ST SW #713 Washington, DC 20024
1 Bed
1 Bath
894 SqFt
Key Details
Sold Price $499,000
Property Type Condo
Sub Type Condo/Co-op
Listing Status Sold
Purchase Type For Sale
Square Footage 894 sqft
Price per Sqft $558
Subdivision Rla (Sw)
MLS Listing ID DCDC445772
Sold Date 11/22/19
Style Art Deco
Bedrooms 1
Full Baths 1
Condo Fees $714/mo
HOA Y/N N
Abv Grd Liv Area 894
Originating Board BRIGHT
Year Built 1960
Annual Tax Amount $2,788
Tax Year 2019
Property Description
Something special - a rarely available, high-floor, east-facing, executive 1 bedroom corner unit designed by revered modernist architect, I. M. Pei. Located in trending Southwest DC, you are steps from the Waterfront Metro, and walking distance to the National Mall, or the new Wharf development. Through the soaring windows, observe the Capitol Dome, the library of Congress, and the Nationals Stadium. From this perch in the sky, appreciate the beauty of our nations s capital during the day and night. Well-appointed with numerous upgrades, a gated parking spot, walk-in closets, washer/dryer and extra-large basement storage space, the open concept kitchen flows into a spacious living area perfect for entertaining. Building amenities include front desk, community and exercise rooms, bike storage, and oasis-like enclosed backyard. Investors: unit previously rented out consistently as furnished corporate housing.
Location
State DC
County Washington
Zoning PUBLIC RECORD
Rooms
Main Level Bedrooms 1
Interior
Interior Features Floor Plan - Open, Combination Kitchen/Dining, Kitchen - Gourmet, Primary Bath(s), Upgraded Countertops, Walk-in Closet(s), Wood Floors
Heating Forced Air
Cooling Central A/C
Equipment Dishwasher, Disposal, Dryer, Icemaker, Microwave, Oven/Range - Gas, Six Burner Stove, Stainless Steel Appliances, Stove, Washer
Appliance Dishwasher, Disposal, Dryer, Icemaker, Microwave, Oven/Range - Gas, Six Burner Stove, Stainless Steel Appliances, Stove, Washer
Heat Source Natural Gas
Exterior
Parking Features Other
Garage Spaces 1.0
Amenities Available Exercise Room, Laundry Facilities, Extra Storage, Community Center
Water Access N
View City
Accessibility Elevator
Total Parking Spaces 1
Garage Y
Building
Story 1
Unit Features Hi-Rise 9+ Floors
Sewer Public Sewer
Water Public
Architectural Style Art Deco
Level or Stories 1
Additional Building Above Grade, Below Grade
New Construction N
Schools
School District District Of Columbia Public Schools
Others
HOA Fee Include Air Conditioning,Heat,Gas,Water,Custodial Services Maintenance,Ext Bldg Maint,Management,Insurance,Reserve Funds,Snow Removal,Trash,Security Gate
Senior Community No
Tax ID 0542//2108
Ownership Condominium
Special Listing Condition Standard
Read Less
Want to know what your home might be worth? Contact us for a FREE valuation!

Our team is ready to help you sell your home for the highest possible price ASAP

Bought with Keegan J Dufresne • RE/MAX Allegiance

GET MORE INFORMATION





