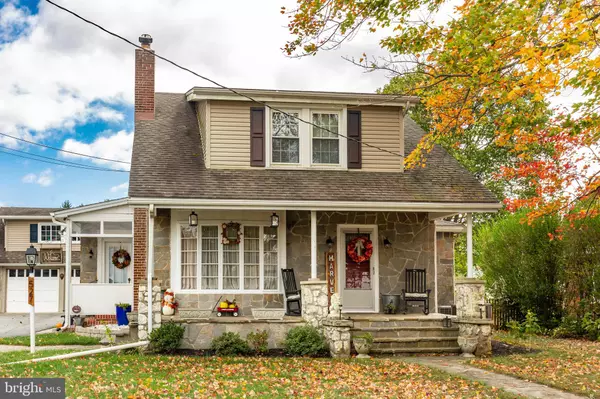$321,900
$319,900
0.6%For more information regarding the value of a property, please contact us for a free consultation.
527 WILLOW AVE Westminster, MD 21157
3 Beds
2 Baths
1,794 SqFt
Key Details
Sold Price $321,900
Property Type Single Family Home
Sub Type Detached
Listing Status Sold
Purchase Type For Sale
Square Footage 1,794 sqft
Price per Sqft $179
Subdivision Buckingham View
MLS Listing ID MDCR192634
Sold Date 11/22/19
Style Cape Cod
Bedrooms 3
Full Baths 1
Half Baths 1
HOA Y/N N
Abv Grd Liv Area 1,194
Originating Board BRIGHT
Year Built 1932
Annual Tax Amount $2,694
Tax Year 2018
Lot Size 0.344 Acres
Acres 0.34
Property Description
Charming 3 bedroom cape cod in prime Westminster location! Move right in! Large light-filled kitchen offers a wall of windows with tons of cabinet space. Huge formal dining room opens to living room with built-in window seat, fireplace, and original wood floors. The main floor also offers a home office with built in cabinetry, a powder room (which could easily be modified to a full bathroom), and a mud room leading to the covered rear porch. Recently finished lower level family room has a stone front gas fireplace and built in cubbies on each side. You will be inspired by the attention to detail and lovely mix of original features paired with today's amenities including the cutest laundry room in town! This home offers a double lot allowing for large fenced rear yard and detached 2 car garage with upper level... perfect for work-shop, home business or studio. Call today!
Location
State MD
County Carroll
Zoning RESIDENTIAL
Rooms
Other Rooms Living Room, Dining Room, Primary Bedroom, Bedroom 2, Bedroom 3, Kitchen, Family Room, Laundry, Mud Room, Office, Storage Room, Full Bath, Half Bath
Basement Heated, Interior Access, Outside Entrance, Partially Finished, Shelving, Windows
Interior
Interior Features Built-Ins, Carpet, Chair Railings, Dining Area, Exposed Beams, Floor Plan - Traditional, Formal/Separate Dining Room, Kitchen - Island, Wainscotting, Wood Floors
Heating Heat Pump(s)
Cooling Central A/C
Flooring Carpet, Hardwood, Vinyl
Fireplaces Number 2
Fireplaces Type Gas/Propane, Mantel(s), Stone
Equipment Built-In Microwave, Dishwasher, Disposal, Dryer - Electric, Exhaust Fan, Icemaker, Oven/Range - Gas, Refrigerator, Stainless Steel Appliances, Washer, Water Heater
Fireplace Y
Appliance Built-In Microwave, Dishwasher, Disposal, Dryer - Electric, Exhaust Fan, Icemaker, Oven/Range - Gas, Refrigerator, Stainless Steel Appliances, Washer, Water Heater
Heat Source Electric
Exterior
Parking Features Additional Storage Area, Garage - Front Entry, Oversized
Garage Spaces 2.0
Fence Partially
Water Access N
Accessibility None
Total Parking Spaces 2
Garage Y
Building
Story 3+
Sewer Public Sewer
Water Public
Architectural Style Cape Cod
Level or Stories 3+
Additional Building Above Grade, Below Grade
Structure Type Plaster Walls,Vaulted Ceilings
New Construction N
Schools
Elementary Schools Cranberry Station
Middle Schools East
High Schools Winters Mill
School District Carroll County Public Schools
Others
Senior Community No
Tax ID 0707000197
Ownership Fee Simple
SqFt Source Assessor
Acceptable Financing Cash, Conventional, FHA
Listing Terms Cash, Conventional, FHA
Financing Cash,Conventional,FHA
Special Listing Condition Standard
Read Less
Want to know what your home might be worth? Contact us for a FREE valuation!

Our team is ready to help you sell your home for the highest possible price ASAP

Bought with Karen Parr • RE/MAX Solutions

GET MORE INFORMATION





