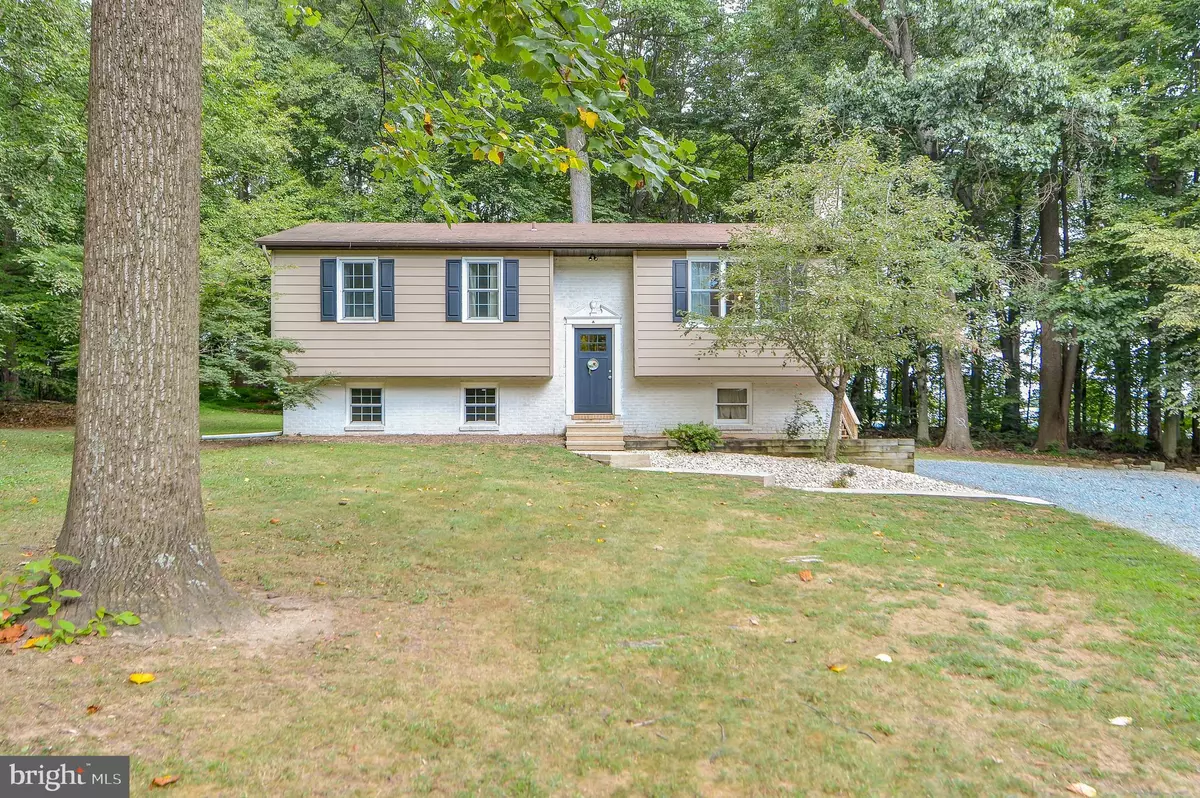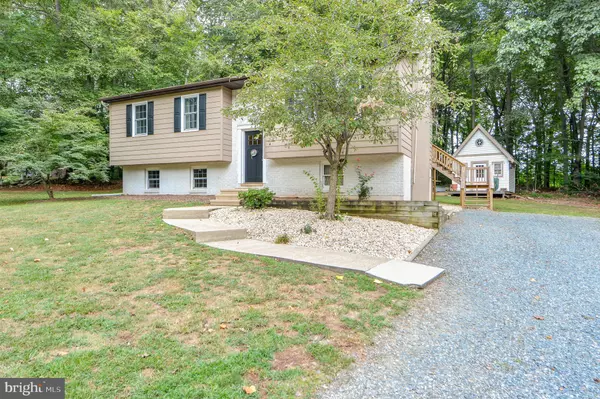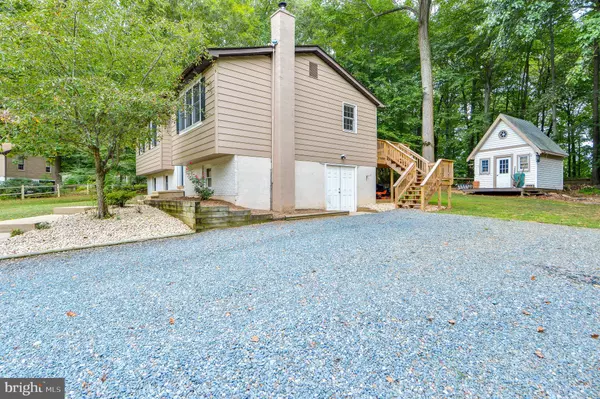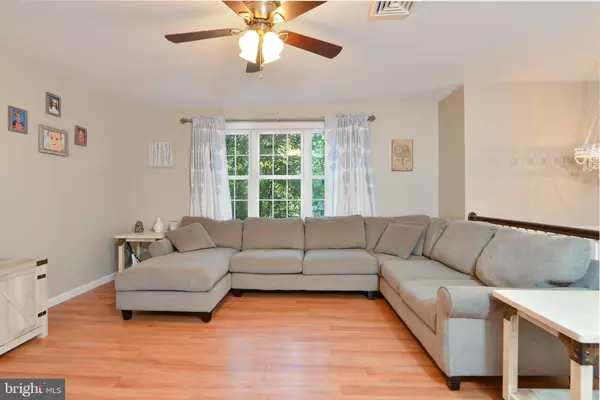$230,500
$235,900
2.3%For more information regarding the value of a property, please contact us for a free consultation.
55 OAKRIDGE CT Elkton, MD 21921
3 Beds
2 Baths
1,534 SqFt
Key Details
Sold Price $230,500
Property Type Single Family Home
Sub Type Detached
Listing Status Sold
Purchase Type For Sale
Square Footage 1,534 sqft
Price per Sqft $150
Subdivision Oakridge
MLS Listing ID MDCC166580
Sold Date 11/22/19
Style Bi-level
Bedrooms 3
Full Baths 1
Half Baths 1
HOA Y/N N
Abv Grd Liv Area 1,084
Originating Board BRIGHT
Year Built 1979
Annual Tax Amount $2,023
Tax Year 2018
Lot Size 0.824 Acres
Acres 0.82
Lot Dimensions x 0.00
Property Description
Welcome home to this beautifully maintained home on more than 3/4 of an acre, on a quiet, cul-de-sac street in the Oakridge community. An open kitchen and living room area features granite counters, white cabinets and laminate flooring. Three bedrooms and one and a half baths are also featured on the main level. Partially finished lower level includes a large family room with lots of natural light. Backing to trees on a cul-de-sac gives the property a secluded, private feel, while still being convenient to I-95, Maryland/Delaware line, Fair Hill attractions, local dining, shopping and entertainment. HURRY! This one will go fast, schedule a showing today.
Location
State MD
County Cecil
Zoning DR
Rooms
Basement Connecting Stairway, Daylight, Partial, Outside Entrance, Walkout Level
Main Level Bedrooms 3
Interior
Interior Features Carpet, Ceiling Fan(s), Combination Kitchen/Living, Family Room Off Kitchen, Floor Plan - Open, Kitchen - Eat-In, Kitchen - Table Space, Upgraded Countertops
Heating Baseboard - Electric
Cooling Central A/C
Flooring Carpet, Ceramic Tile, Laminated
Equipment Built-In Microwave, Dishwasher, Oven/Range - Electric, Refrigerator, Water Heater
Fireplace N
Window Features Double Pane
Appliance Built-In Microwave, Dishwasher, Oven/Range - Electric, Refrigerator, Water Heater
Heat Source Electric
Laundry Basement
Exterior
Exterior Feature Deck(s)
Water Access N
View Garden/Lawn, Trees/Woods
Roof Type Shingle
Accessibility None
Porch Deck(s)
Garage N
Building
Story 2
Sewer Gravity Sept Fld
Water Well
Architectural Style Bi-level
Level or Stories 2
Additional Building Above Grade, Below Grade
Structure Type Dry Wall
New Construction N
Schools
Elementary Schools Cecil Manor
Middle Schools Cherry Hill
High Schools Elkton
School District Cecil County Public Schools
Others
Senior Community No
Tax ID 04-026055
Ownership Fee Simple
SqFt Source Assessor
Acceptable Financing Conventional, Cash, FHA, VA
Listing Terms Conventional, Cash, FHA, VA
Financing Conventional,Cash,FHA,VA
Special Listing Condition Standard
Read Less
Want to know what your home might be worth? Contact us for a FREE valuation!

Our team is ready to help you sell your home for the highest possible price ASAP

Bought with Kristin N Lewis • Integrity Real Estate

GET MORE INFORMATION





