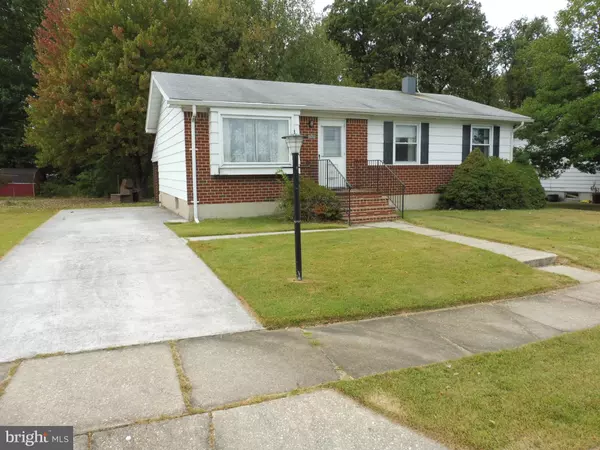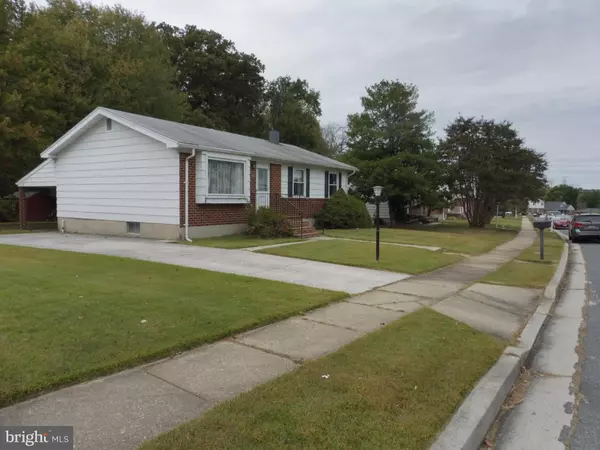$125,000
$162,900
23.3%For more information regarding the value of a property, please contact us for a free consultation.
5939 DAYBREAK TER Baltimore, MD 21206
3 Beds
2 Baths
1,040 SqFt
Key Details
Sold Price $125,000
Property Type Single Family Home
Sub Type Detached
Listing Status Sold
Purchase Type For Sale
Square Footage 1,040 sqft
Price per Sqft $120
Subdivision Point Pleasant
MLS Listing ID MDBC475020
Sold Date 11/22/19
Style Ranch/Rambler
Bedrooms 3
Full Baths 1
Half Baths 1
HOA Y/N N
Abv Grd Liv Area 1,040
Originating Board BRIGHT
Year Built 1961
Annual Tax Amount $2,207
Tax Year 2018
Lot Size 8,775 Sqft
Acres 0.2
Property Description
Original owner estate sale of lovely 3BR, 1.5 BA rancher on a level .20 acre lot with covered rear patio, brick built-in charcoal grill, and large shed (or potential play house) in tree-shaded rear. Traditional floor plan with eat-in kitchen, generous room sizes, and hardwood flooring on main level, excepting only the kitchen. The huge full basement has recreation areas and separate laundry/utility/storage room and a half bath. Come and do your personal updates to again make this home as special as it was to the original owners for so many years. The Property is offered by the Estate strictly "AS IS".
Location
State MD
County Baltimore
Zoning 010 RESIDENTIAL
Rooms
Other Rooms Living Room, Dining Room, Primary Bedroom, Bedroom 2, Bedroom 3, Kitchen, Basement, Laundry, Storage Room, Utility Room, Bathroom 1, Bathroom 2, Attic
Basement Full, Connecting Stairway, Heated, Partially Finished, Space For Rooms, Sump Pump, Shelving
Main Level Bedrooms 3
Interior
Interior Features Wood Floors, Window Treatments, Kitchen - Table Space, Kitchen - Eat-In, Formal/Separate Dining Room, Entry Level Bedroom, Ceiling Fan(s), Carpet, Built-Ins, Attic
Hot Water Natural Gas
Heating Central, Forced Air
Cooling Central A/C, Ceiling Fan(s)
Flooring Hardwood, Carpet, Vinyl, Ceramic Tile
Equipment Cooktop, Oven - Wall, Oven - Self Cleaning, Refrigerator, Extra Refrigerator/Freezer, Exhaust Fan, Oven/Range - Electric, Range Hood, Surface Unit, Washer, Dryer, Water Heater
Furnishings No
Fireplace N
Window Features Replacement,Double Pane,Sliding,Screens
Appliance Cooktop, Oven - Wall, Oven - Self Cleaning, Refrigerator, Extra Refrigerator/Freezer, Exhaust Fan, Oven/Range - Electric, Range Hood, Surface Unit, Washer, Dryer, Water Heater
Heat Source Natural Gas
Laundry Basement
Exterior
Exterior Feature Patio(s)
Water Access N
View Garden/Lawn, Street, Trees/Woods
Roof Type Asphalt
Street Surface Paved,Access - On Grade
Accessibility None
Porch Patio(s)
Road Frontage City/County
Garage N
Building
Lot Description Backs to Trees, Level, Rear Yard, Front Yard, SideYard(s), Road Frontage
Story 2
Sewer Public Sewer
Water Public
Architectural Style Ranch/Rambler
Level or Stories 2
Additional Building Above Grade, Below Grade
Structure Type Plaster Walls,Paneled Walls
New Construction N
Schools
Elementary Schools Mccormick
Middle Schools Golden Ring
High Schools Overlea High & Academy Of Finance
School District Baltimore County Public Schools
Others
Pets Allowed Y
Senior Community No
Tax ID 04141413001900
Ownership Fee Simple
SqFt Source Assessor
Security Features Carbon Monoxide Detector(s),Smoke Detector,Main Entrance Lock
Acceptable Financing Cash, Conventional, FHA, VA
Horse Property N
Listing Terms Cash, Conventional, FHA, VA
Financing Cash,Conventional,FHA,VA
Special Listing Condition Standard
Pets Allowed No Pet Restrictions
Read Less
Want to know what your home might be worth? Contact us for a FREE valuation!

Our team is ready to help you sell your home for the highest possible price ASAP

Bought with David A Wilson • Berkshire Hathaway HomeServices Homesale Realty

GET MORE INFORMATION





