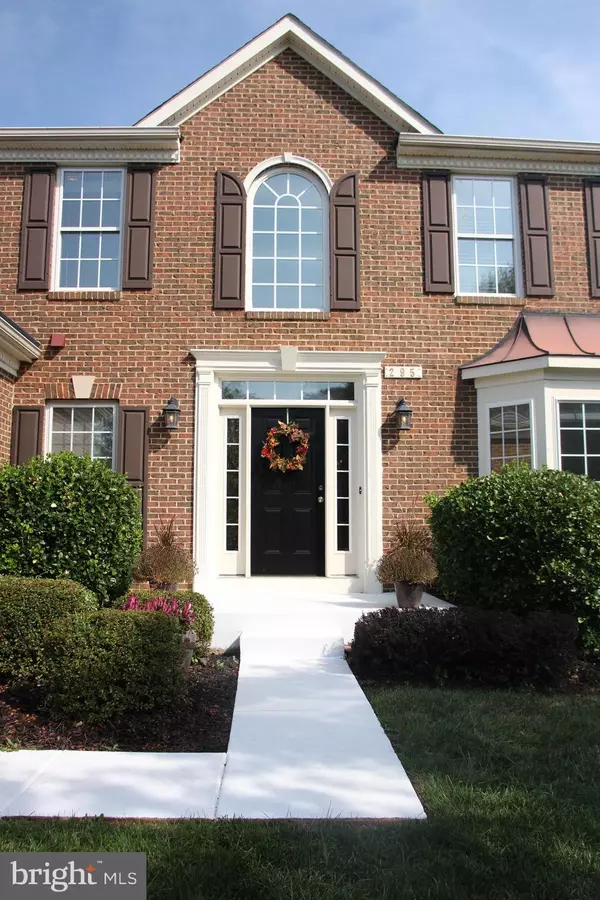$484,900
$484,900
For more information regarding the value of a property, please contact us for a free consultation.
295 PRESTON DR Warrenton, VA 20186
4 Beds
4 Baths
3,514 SqFt
Key Details
Sold Price $484,900
Property Type Single Family Home
Sub Type Detached
Listing Status Sold
Purchase Type For Sale
Square Footage 3,514 sqft
Price per Sqft $137
Subdivision The Reserve At Moorhead
MLS Listing ID VAFQ162316
Sold Date 11/20/19
Style Colonial
Bedrooms 4
Full Baths 3
Half Baths 1
HOA Fees $30/qua
HOA Y/N Y
Abv Grd Liv Area 2,838
Originating Board BRIGHT
Year Built 2006
Annual Tax Amount $4,415
Tax Year 2018
Lot Size 0.302 Acres
Acres 0.3
Property Sub-Type Detached
Property Description
Just Stunning! Over 3,500 Finished Square Feet! Arhaus meets Pottery Barn Charmer! High End Kitchen with porcelain Tile, Solid Surface counters, SS Appliances and Upgraded Cabinetry! Rare Morning room Extension in the rear makes this Space! Must See Laundry/Mud room with Tons of Storage with Dual Chandeliers! Hardwood flooring flows through the main level! Great Mater Suite with sitting room!Custom Master bedroom "California Closet"! Updates in the bathrooms! Perfect Curb-Appeal! Killer outdoor Entertaining with Stone Patio, Hardscaping, Awning, Exterior Lighting, Stone walk-way and Extensive landscaping with Willow and Weeping Cherry trees! Oversized Lower Level with Option for possible 5th bedroom. Has Full Bath and Tons of Storage! You will NOT be Disappointed! *******OPEN SUNDAY Sept 29, 1-4 pm*********
Location
State VA
County Fauquier
Zoning 10
Rooms
Other Rooms Dining Room, Kitchen, Family Room, Foyer, Breakfast Room, Laundry, Storage Room, Half Bath
Basement Daylight, Full, Outside Entrance, Improved, Heated, Poured Concrete, Walkout Stairs, Windows
Interior
Interior Features Breakfast Area, Ceiling Fan(s), Chair Railings, Crown Moldings, Family Room Off Kitchen, Floor Plan - Open, Kitchen - Gourmet, Kitchen - Island, Kitchen - Table Space, Primary Bath(s), Recessed Lighting, Soaking Tub, Upgraded Countertops, Walk-in Closet(s), Window Treatments, Wood Floors
Hot Water Natural Gas
Heating Heat Pump(s), Zoned
Cooling Central A/C
Flooring Hardwood, Ceramic Tile
Fireplaces Number 1
Equipment Built-In Microwave, Dishwasher, Disposal, Dryer, Icemaker, Refrigerator, Stove, Stainless Steel Appliances, Washer, Water Heater
Window Features Bay/Bow,Double Hung,Double Pane
Appliance Built-In Microwave, Dishwasher, Disposal, Dryer, Icemaker, Refrigerator, Stove, Stainless Steel Appliances, Washer, Water Heater
Heat Source Natural Gas
Laundry Main Floor
Exterior
Exterior Feature Brick, Patio(s)
Water Access N
Roof Type Shingle
Accessibility None
Porch Brick, Patio(s)
Garage N
Building
Lot Description Landscaping, No Thru Street, Premium, Rear Yard, SideYard(s)
Story 3+
Sewer Public Sewer
Water Public
Architectural Style Colonial
Level or Stories 3+
Additional Building Above Grade, Below Grade
New Construction N
Schools
School District Fauquier County Public Schools
Others
Senior Community No
Tax ID 6984-46-5058
Ownership Fee Simple
SqFt Source Assessor
Security Features Security System,Smoke Detector
Special Listing Condition Standard
Read Less
Want to know what your home might be worth? Contact us for a FREE valuation!

Our team is ready to help you sell your home for the highest possible price ASAP

Bought with ASSAD SIDDIQUI • Classic Realty, Ltd.
GET MORE INFORMATION





