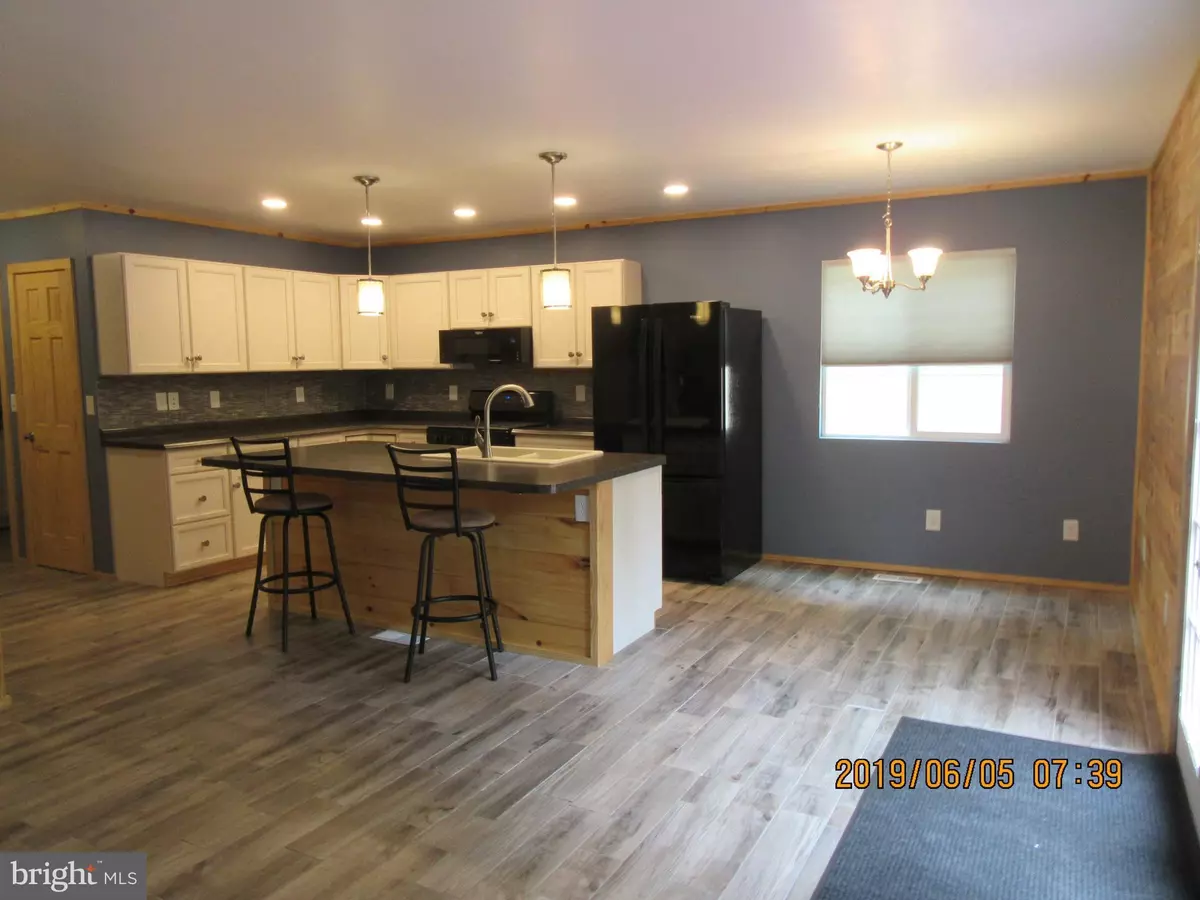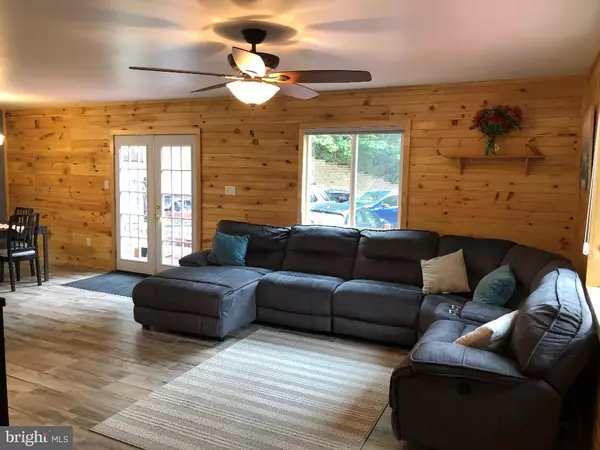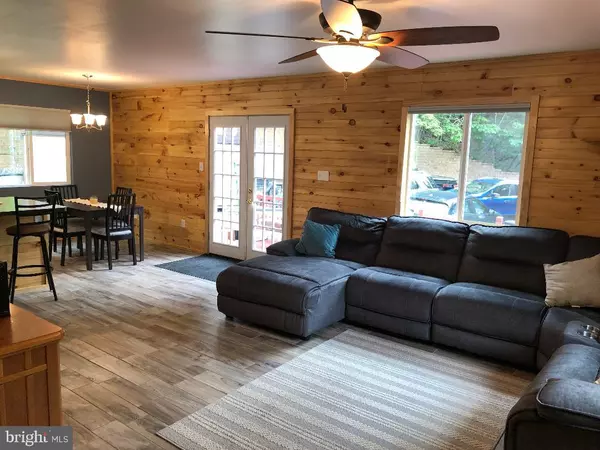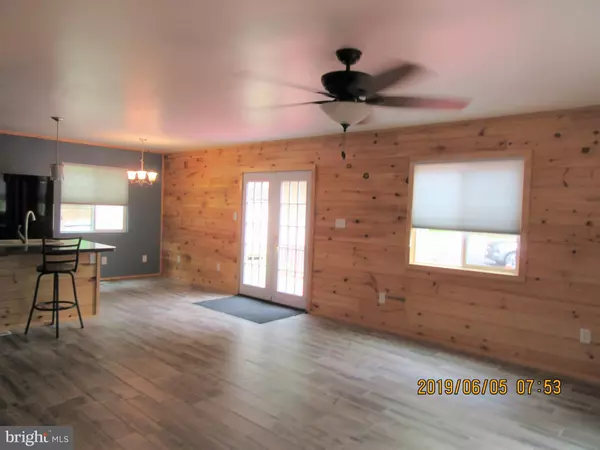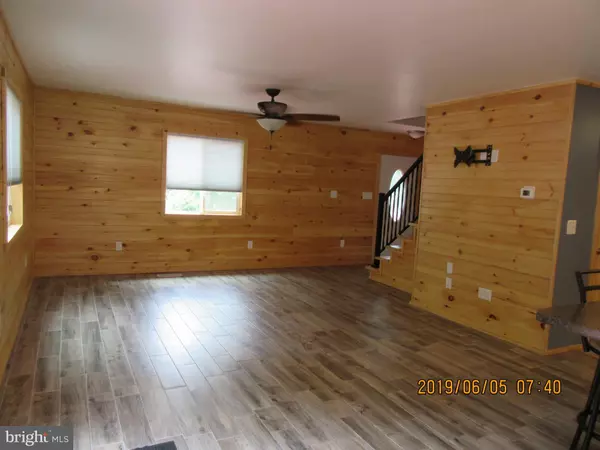$284,900
$284,900
For more information regarding the value of a property, please contact us for a free consultation.
11135 COVE LAKE RD Lusby, MD 20657
4 Beds
4 Baths
2,160 SqFt
Key Details
Sold Price $284,900
Property Type Single Family Home
Sub Type Detached
Listing Status Sold
Purchase Type For Sale
Square Footage 2,160 sqft
Price per Sqft $131
Subdivision Cove Of Calvert
MLS Listing ID MDCA169752
Sold Date 11/21/19
Style Cape Cod
Bedrooms 4
Full Baths 3
Half Baths 1
HOA Fees $6/ann
HOA Y/N Y
Abv Grd Liv Area 2,160
Originating Board BRIGHT
Year Built 1990
Annual Tax Amount $2,817
Tax Year 2018
Lot Size 1.190 Acres
Acres 1.19
Property Sub-Type Detached
Property Description
HOLY MOLY I can t believe it! Just what you've been looking for NOW at a price within your budget!!! Today is the day you found your new home. Hurry before someone else gets the same idea! MAIN LEVEL MASTER SUITE (or easily converted into family space. 4-Bedroom/ 3 full baths/ Separate laundry, Awesome Kitchen/ Wrap-around deck to enjoy your outdoor privacy Your new home boasts of many Custom features and has been well maintained home. Recently remodeled. Open floor plan with plenty of storage. Basement has large room suitable for game room activities and a utility room. Crawl space is accessed from basement and is large and dry. This makes it easy to access utilities and a place for extra storage. Paved drive with plenty of parking in the drive way as well as a second parking area off the street in the front. Garage-sized shed. Over an acre of land provides plenty of privacy. You've got to see this to appreciate all the features that are here and will be proud to call this YOUR HOME!
Location
State MD
County Calvert
Zoning R
Direction East
Rooms
Other Rooms Primary Bedroom, Great Room, Bathroom 1, Bathroom 2, Bathroom 3
Basement Connecting Stairway, Daylight, Partial, Interior Access, Outside Entrance, Partial
Main Level Bedrooms 1
Interior
Interior Features Entry Level Bedroom, Floor Plan - Open, Walk-in Closet(s)
Hot Water Electric
Heating Heat Pump(s)
Cooling Heat Pump(s)
Equipment Dishwasher, Built-In Microwave, Washer, Refrigerator, Oven/Range - Gas
Fireplace N
Appliance Dishwasher, Built-In Microwave, Washer, Refrigerator, Oven/Range - Gas
Heat Source Electric
Laundry Main Floor
Exterior
Exterior Feature Deck(s), Wrap Around
Amenities Available Beach
Water Access Y
Water Access Desc Private Access,Swimming Allowed,Fishing Allowed
Street Surface Paved,Black Top
Accessibility Roll-in Shower
Porch Deck(s), Wrap Around
Garage N
Building
Lot Description Partly Wooded, Private
Story 2
Sewer Community Septic Tank, Private Septic Tank
Water Well
Architectural Style Cape Cod
Level or Stories 2
Additional Building Above Grade, Below Grade
New Construction N
Schools
School District Calvert County Public Schools
Others
Pets Allowed Y
Senior Community No
Tax ID 0501192078
Ownership Fee Simple
SqFt Source Assessor
Horse Property N
Special Listing Condition Standard
Pets Allowed Dogs OK, Cats OK
Read Less
Want to know what your home might be worth? Contact us for a FREE valuation!

Our team is ready to help you sell your home for the highest possible price ASAP

Bought with Matthew F Keahon • Home Towne Real Estate
GET MORE INFORMATION

