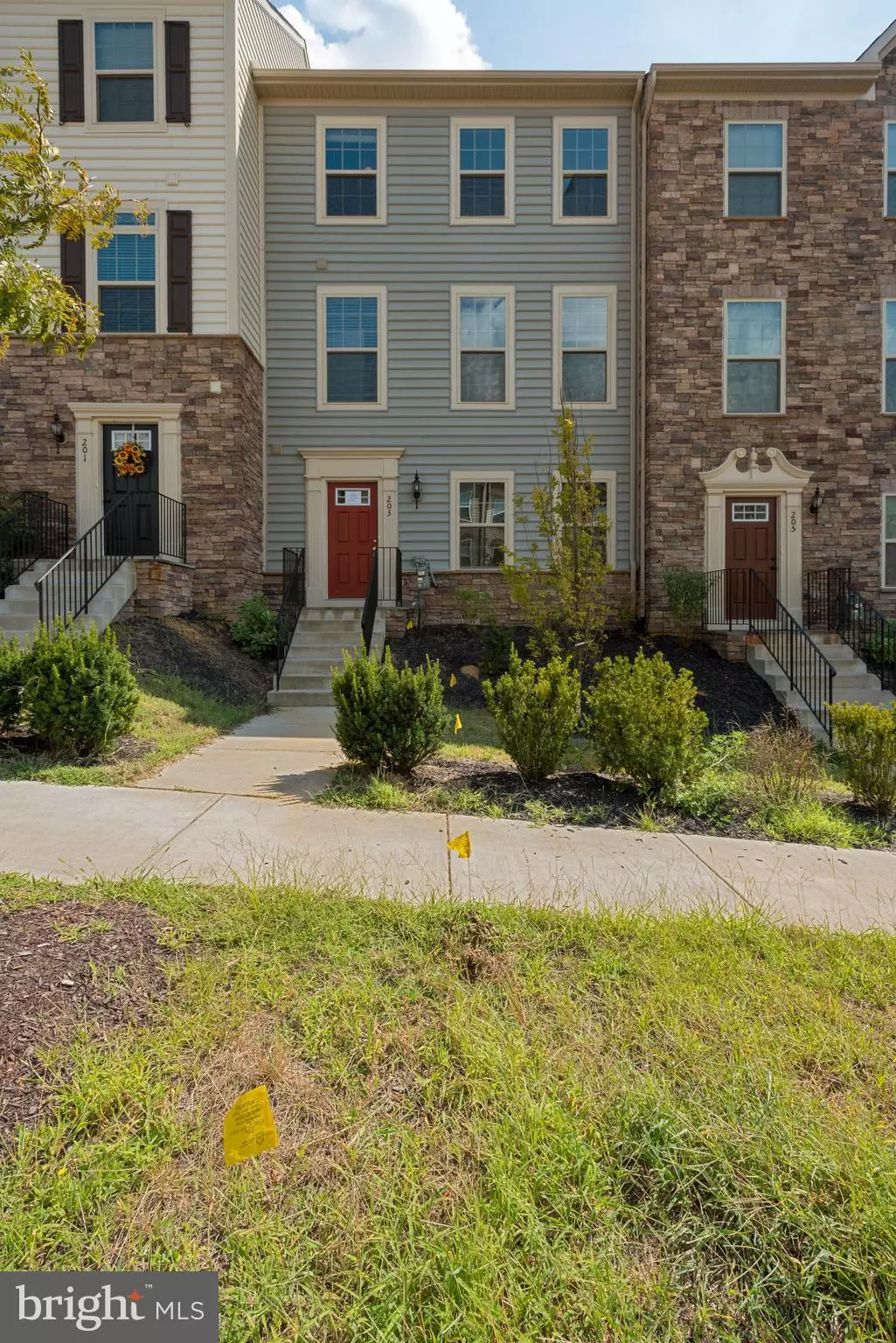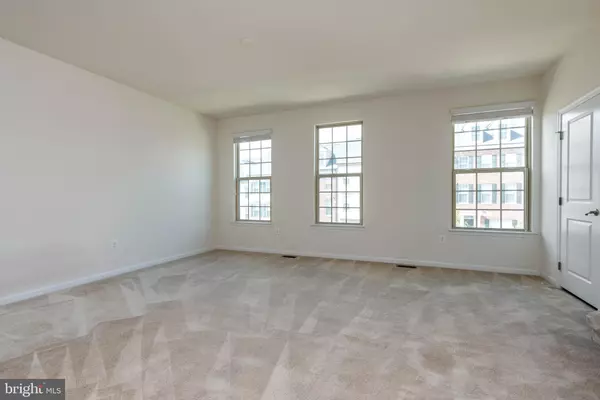$348,000
$350,950
0.8%For more information regarding the value of a property, please contact us for a free consultation.
203 FREESIA LN Stafford, VA 22554
3 Beds
4 Baths
1,672 SqFt
Key Details
Sold Price $348,000
Property Type Townhouse
Sub Type Interior Row/Townhouse
Listing Status Sold
Purchase Type For Sale
Square Footage 1,672 sqft
Price per Sqft $208
Subdivision Embrey Mill
MLS Listing ID VAST214182
Sold Date 11/20/19
Style Colonial
Bedrooms 3
Full Baths 2
Half Baths 2
HOA Fees $90/mo
HOA Y/N Y
Abv Grd Liv Area 1,408
Originating Board BRIGHT
Year Built 2017
Annual Tax Amount $2,645
Tax Year 2018
Lot Size 1,790 Sqft
Acres 0.04
Property Description
Wow!! Only 2 years young. This beautiful home is a must-see for anyone looking for a house in Embrey Mills, where well-maintained lawns and gorgeous landscapes are in chic. If you are looking for amenities, then look no further check out our Club House, Community Center, Fitness Center, Jog/Walking path, Picnic Area, Sidewalks, Street Lights, Soccer Fields, and Tot Lots/Playgrounds. Imagine every day coming home to your finished 3-Level townhome with 3 spacious bedrooms, 2 full and 2 half bathrooms, gleaming hardwood front entry and den on the lower level. As you ascended the stairs to the main level, it opens to a massive kitchen area with hardwood floors, granite countertops, center island with seating for 3, and stainless steel appliances. When you are ready to relax for the evening, you can either go out on your large maintenance-free private deck or sink onto your favorite recliner in your colossal sized naturally lit family room and enjoy you Big Screen TV or just listen to your favorite musical tunes. Your large garage has room for 2 mid-sized vehicles to complete your prestigious lifestyle. You are minutes away from restaurants, movies, and I-95. There are multiple commuter lots nearby with MCB Quantico, Fort Belvoir, and Old Town Fredericksburg, only a ten to fifteen-minute drive in either direction. This home may qualify for Vendee Financing (Seller Financing).
Location
State VA
County Stafford
Zoning PD2
Rooms
Other Rooms Primary Bedroom, Bedroom 2, Bedroom 3, Kitchen, Family Room, Foyer, Study, Bathroom 2, Primary Bathroom, Half Bath
Basement Fully Finished, Garage Access, Heated, Windows
Interior
Interior Features Attic, Carpet, Ceiling Fan(s), Combination Kitchen/Dining, Family Room Off Kitchen, Floor Plan - Open, Kitchen - Eat-In, Kitchen - Island, Kitchen - Gourmet, Recessed Lighting, Soaking Tub, Walk-in Closet(s), Window Treatments, Wood Floors
Hot Water Natural Gas
Heating Forced Air, Programmable Thermostat
Cooling Central A/C
Flooring Ceramic Tile, Carpet, Vinyl, Wood
Equipment Built-In Microwave, Dishwasher, Disposal, Oven/Range - Gas, Stainless Steel Appliances, Water Heater, Washer/Dryer Hookups Only
Fireplace N
Window Features Double Hung,Double Pane,Vinyl Clad,Screens,Low-E
Appliance Built-In Microwave, Dishwasher, Disposal, Oven/Range - Gas, Stainless Steel Appliances, Water Heater, Washer/Dryer Hookups Only
Heat Source Natural Gas
Laundry Hookup, Has Laundry, Upper Floor
Exterior
Parking Features Garage - Rear Entry, Garage Door Opener, Inside Access
Garage Spaces 2.0
Utilities Available Cable TV Available, Electric Available, Natural Gas Available, Phone Available, Sewer Available, Water Available
Amenities Available Club House, Common Grounds, Fitness Center, Jog/Walk Path, Picnic Area, Pool - Outdoor, Soccer Field, Tot Lots/Playground
Water Access N
Roof Type Asphalt,Shingle
Accessibility None
Attached Garage 2
Total Parking Spaces 2
Garage Y
Building
Lot Description Front Yard, Landscaping
Story 3+
Sewer Public Sewer
Water Public
Architectural Style Colonial
Level or Stories 3+
Additional Building Above Grade, Below Grade
Structure Type 9'+ Ceilings,Dry Wall
New Construction N
Schools
Elementary Schools Winding Creek
Middle Schools H.H. Poole
High Schools Colonial Forge
School District Stafford County Public Schools
Others
HOA Fee Include Snow Removal,Trash
Senior Community No
Tax ID 29-G-2- -152
Ownership Fee Simple
SqFt Source Assessor
Security Features Carbon Monoxide Detector(s),Smoke Detector
Special Listing Condition REO (Real Estate Owned)
Read Less
Want to know what your home might be worth? Contact us for a FREE valuation!

Our team is ready to help you sell your home for the highest possible price ASAP

Bought with Sean Kline • Samson Properties

GET MORE INFORMATION





