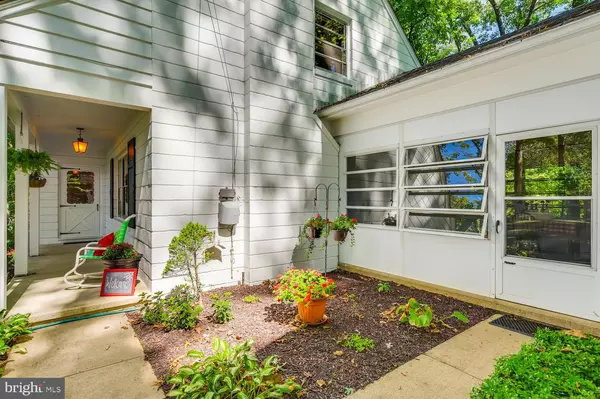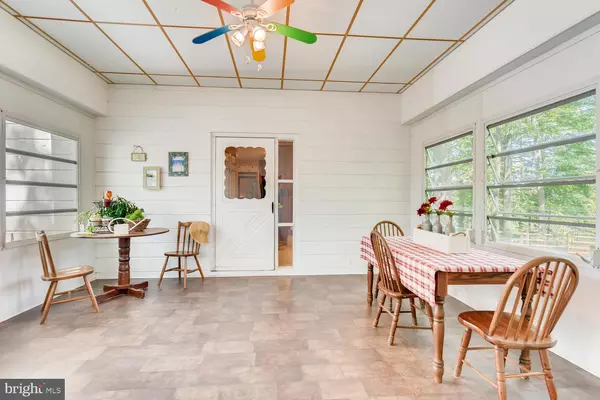$295,000
$305,000
3.3%For more information regarding the value of a property, please contact us for a free consultation.
1613 S TOLLGATE RD Bel Air, MD 21015
5 Beds
2 Baths
1,842 SqFt
Key Details
Sold Price $295,000
Property Type Single Family Home
Sub Type Detached
Listing Status Sold
Purchase Type For Sale
Square Footage 1,842 sqft
Price per Sqft $160
Subdivision None Available
MLS Listing ID MDHR237962
Sold Date 11/20/19
Style Cape Cod
Bedrooms 5
Full Baths 2
HOA Y/N N
Abv Grd Liv Area 1,842
Originating Board BRIGHT
Year Built 1953
Annual Tax Amount $2,882
Tax Year 2018
Lot Size 1.220 Acres
Acres 1.22
Lot Dimensions 0.00 x 0.00
Property Description
Charming 5BR Cape on +1 wooded Acre lot, NO HOA! Hardwoods (under carpet in LR/MASTER,STAIRS), beautiful FP w/floor to ceiling mahogany + built-ins, large breezeway/porch with garage access for extended 3-season living - perfect drop zone/mud room! HUGE garage w/storage, workbench and room for boat/RV/4+more cars on drive. Kennel for dog-lover! VERY PRIVATE, NO VIEW TO NEIGHBORS, SCHOOLS YOU WANT! Family home for generations, ready to be re-imagined. PROPERTY BEING SOLD 'AS-IS'.
Location
State MD
County Harford
Zoning R1
Direction Southwest
Rooms
Other Rooms Living Room, Primary Bedroom, Bedroom 2, Bedroom 3, Bedroom 4, Kitchen, Basement, Bedroom 1, Other, Bathroom 1, Bathroom 2
Basement Other, Full, Outside Entrance, Unfinished, Sump Pump, Poured Concrete, Rear Entrance
Main Level Bedrooms 2
Interior
Interior Features Attic, Attic/House Fan, Carpet, Entry Level Bedroom, Kitchen - Eat-In, Kitchen - Table Space, Laundry Chute, Tub Shower, Window Treatments, Wood Floors
Hot Water Electric
Heating Baseboard - Hot Water
Cooling Whole House Fan, Window Unit(s)
Flooring Carpet, Hardwood, Concrete, Vinyl
Fireplaces Number 1
Fireplaces Type Gas/Propane, Mantel(s)
Equipment Dishwasher, Oven - Self Cleaning, Oven/Range - Electric, Refrigerator, Dryer - Electric, Water Heater
Furnishings No
Fireplace Y
Window Features Double Hung,Screens,Wood Frame
Appliance Dishwasher, Oven - Self Cleaning, Oven/Range - Electric, Refrigerator, Dryer - Electric, Water Heater
Heat Source Natural Gas
Laundry Basement, Hookup, Dryer In Unit
Exterior
Parking Features Additional Storage Area, Garage - Front Entry, Garage Door Opener, Inside Access
Garage Spaces 6.0
Fence Partially
Utilities Available Natural Gas Available
Water Access N
View Garden/Lawn, Street, Trees/Woods
Roof Type Shingle
Street Surface Black Top
Accessibility None
Road Frontage Public
Attached Garage 2
Total Parking Spaces 6
Garage Y
Building
Lot Description Backs to Trees, Front Yard, Landscaping, Level, Rear Yard, SideYard(s), Trees/Wooded
Story 1.5
Sewer Septic Exists
Water Private
Architectural Style Cape Cod
Level or Stories 1.5
Additional Building Above Grade, Below Grade
Structure Type Dry Wall,Plaster Walls
New Construction N
Schools
Elementary Schools Emmorton
Middle Schools Bel Air
High Schools Bel Air
School District Harford County Public Schools
Others
Senior Community No
Tax ID 03-064115
Ownership Fee Simple
SqFt Source Assessor
Security Features Smoke Detector
Acceptable Financing Cash, Conventional, FHA, VA
Horse Property N
Listing Terms Cash, Conventional, FHA, VA
Financing Cash,Conventional,FHA,VA
Special Listing Condition Standard
Read Less
Want to know what your home might be worth? Contact us for a FREE valuation!

Our team is ready to help you sell your home for the highest possible price ASAP

Bought with Edward L. Garono • RE/MAX American Dream
GET MORE INFORMATION





