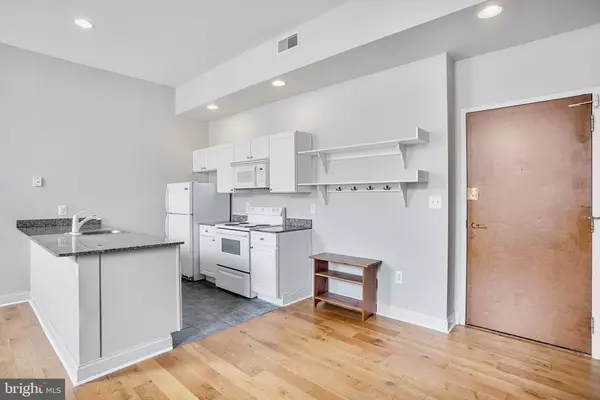$251,500
$235,000
7.0%For more information regarding the value of a property, please contact us for a free consultation.
1001-13 CHESTNUT ST #703E Philadelphia, PA 19107
2 Beds
2 Baths
796 SqFt
Key Details
Sold Price $251,500
Property Type Condo
Sub Type Condo/Co-op
Listing Status Sold
Purchase Type For Sale
Square Footage 796 sqft
Price per Sqft $315
Subdivision Center City
MLS Listing ID PAPH785488
Sold Date 11/12/19
Style Unit/Flat
Bedrooms 2
Full Baths 2
Condo Fees $503/mo
HOA Y/N N
Abv Grd Liv Area 796
Originating Board BRIGHT
Year Built 1900
Annual Tax Amount $3,313
Tax Year 2020
Lot Dimensions 0.00 x 0.00
Property Description
Fantastic and light filled condo in the heart of Center City. If you want the best of the City at your doorstep this is your place. As a Jefferson student or employee you'll have the hospital 2 minutes away. For anyone who loves City living you'll be minutes from Old City, Rittenhouse, Chinatown, Washington Square, University City, the amazing cultural amenities like the Kimmel Center, Academy of Music, Suzanne Roberts, Merriam, Wilma, Walnut Street and Forrest Theaters, and a seemingly endless array of shopping and dining options. This is a secure building with elevator that drops you right at your unit (no walking long hallways), a fitness center and Starbucks just off the lobby. The full time door staff is available to accept packages for added convenience. The unit itself has been upgraded with brand new hardwood floors and features large windows, high ceilings and a great room style layout that allows for easy entertaining. With the bedrooms at opposite ends of the unit (each with ensuite bath) each occupant will be assured privacy as well. Don't forget, the rental demand in this area is consistently strong so this condo could also make for an awesome long term investment. Make your appointment today. You will not be disappointed.
Location
State PA
County Philadelphia
Area 19107 (19107)
Zoning CMX5
Rooms
Basement Unfinished
Main Level Bedrooms 2
Interior
Interior Features Elevator, Flat, Kitchen - Galley, Wood Floors
Heating Forced Air
Cooling Central A/C
Flooring Hardwood
Heat Source Electric
Exterior
Utilities Available Electric Available, Cable TV Available
Amenities Available Concierge, Elevator, Fitness Center, Laundry Facilities, Security
Water Access N
Accessibility Elevator
Garage N
Building
Story 3+
Unit Features Mid-Rise 5 - 8 Floors
Sewer Public Sewer
Water Public
Architectural Style Unit/Flat
Level or Stories 3+
Additional Building Above Grade, Below Grade
New Construction N
Schools
School District The School District Of Philadelphia
Others
HOA Fee Include Common Area Maintenance,Ext Bldg Maint,Insurance,Management,Reserve Funds
Senior Community No
Tax ID 888110464
Ownership Condominium
Acceptable Financing Conventional, Cash
Listing Terms Conventional, Cash
Financing Conventional,Cash
Special Listing Condition Standard
Read Less
Want to know what your home might be worth? Contact us for a FREE valuation!

Our team is ready to help you sell your home for the highest possible price ASAP

Bought with Nancy L Alperin • MAXWELL REALTY COMPANY

GET MORE INFORMATION





