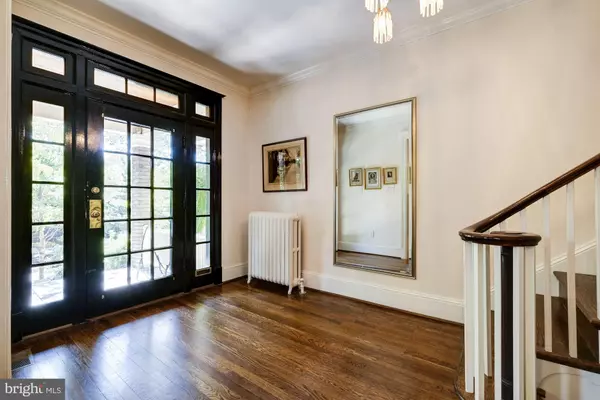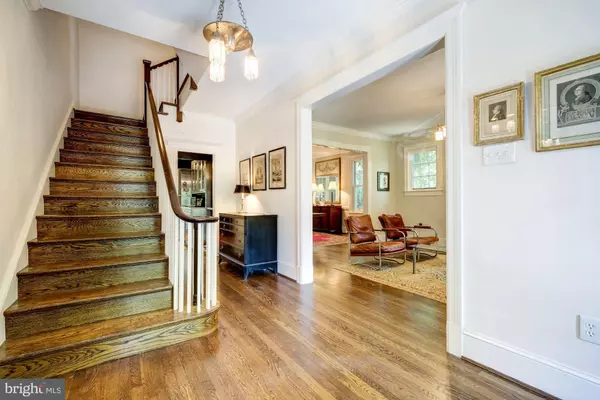$1,350,000
$1,299,000
3.9%For more information regarding the value of a property, please contact us for a free consultation.
2941 UPTON ST NW Washington, DC 20008
6 Beds
4 Baths
2,890 SqFt
Key Details
Sold Price $1,350,000
Property Type Townhouse
Sub Type Interior Row/Townhouse
Listing Status Sold
Purchase Type For Sale
Square Footage 2,890 sqft
Price per Sqft $467
Subdivision Forest Hills
MLS Listing ID DCDC444184
Sold Date 11/15/19
Style Colonial
Bedrooms 6
Full Baths 3
Half Baths 1
HOA Y/N N
Abv Grd Liv Area 2,125
Originating Board BRIGHT
Year Built 1924
Annual Tax Amount $7,361
Tax Year 2019
Lot Size 4,778 Sqft
Acres 0.11
Property Description
Welcome to this elegantly appointed six bedroom, three-and-a-half bath home enhanced by beautiful period detailing and hardwood floors throughout. The main level features a gracious entry Foyer, Living Room with wood burning fireplace, stainless steel Kitchen like no other, an expansive formal Dining Room perfect for large dinner parties, a Sunroom and Powder Room. Fully fenced backyard with stone patio, a detached two-car garage and extra off-street parking. The sun-filled second floor includes a spacious Owner s Suite with Sun room and full Bath, three additional Bedrooms, a hall Bath and large-capacity washer/dryer. The third level Loft area with large closet and additional storage is an ideal Home Office, Den, Sleeping Loft or Art Studio. There is also a fully finished walkout lower level with full Kitchen, 6th Bedroom/Au-Pair Suite, full Bath and an additional washer/dryer. Ideally located in the sought-after Forest Hills neighborhood just two blocks to the Van Ness METRO, plentiful shops, grocery store and restaurants. And a short walk to Cleveland Park.
Location
State DC
County Washington
Zoning RESIDENTIAL
Rooms
Other Rooms Living Room, Dining Room, Kitchen, Family Room, Foyer
Basement Fully Finished, Rear Entrance, Connecting Stairway
Interior
Interior Features 2nd Kitchen, Ceiling Fan(s), Kitchen - Gourmet, Primary Bath(s), Wood Floors
Heating Heat Pump(s), Radiant
Cooling Central A/C, Zoned
Fireplaces Number 1
Heat Source Natural Gas, Electric
Exterior
Parking Features Garage - Front Entry
Garage Spaces 2.0
Water Access N
Accessibility None
Total Parking Spaces 2
Garage Y
Building
Story 3+
Sewer Public Sewer
Water Public
Architectural Style Colonial
Level or Stories 3+
Additional Building Above Grade, Below Grade
New Construction N
Schools
Elementary Schools Hearst
Middle Schools Deal
High Schools Jackson-Reed
School District District Of Columbia Public Schools
Others
Senior Community No
Tax ID 2243//0059
Ownership Fee Simple
SqFt Source Assessor
Special Listing Condition Standard
Read Less
Want to know what your home might be worth? Contact us for a FREE valuation!

Our team is ready to help you sell your home for the highest possible price ASAP

Bought with Jill Judge • Keller Williams Realty

GET MORE INFORMATION





