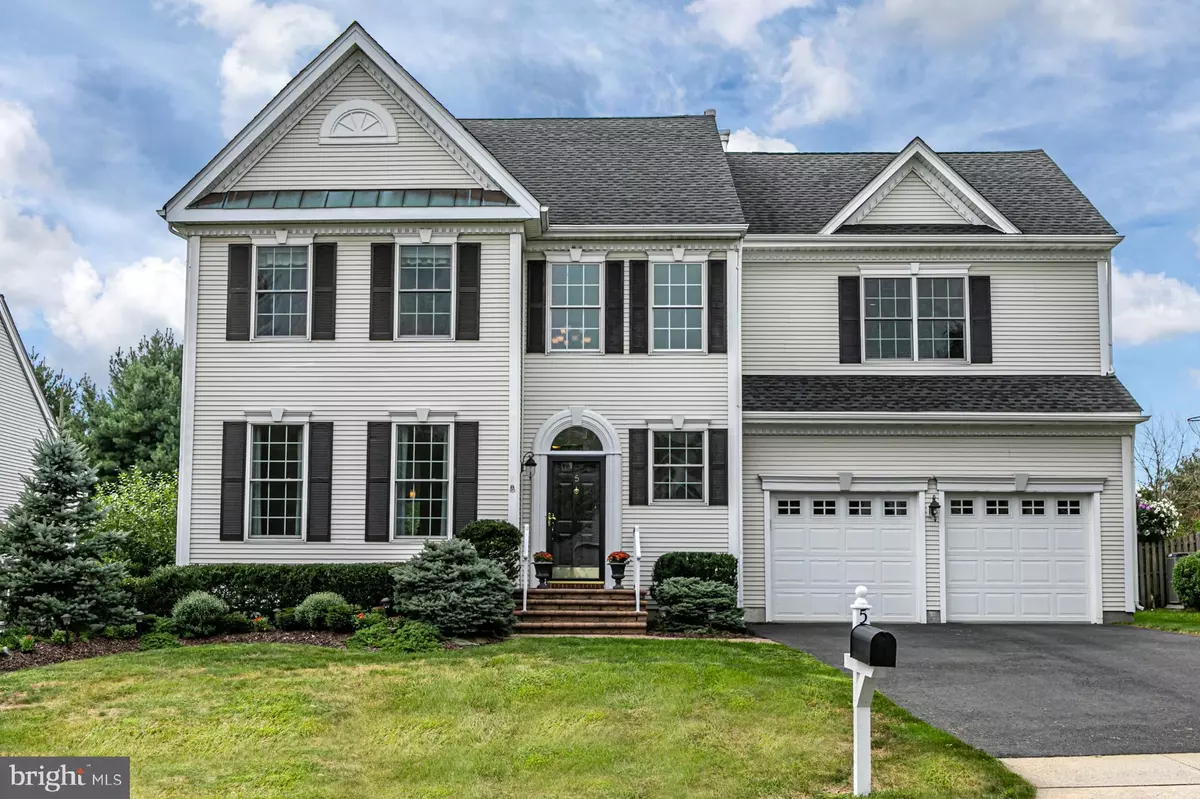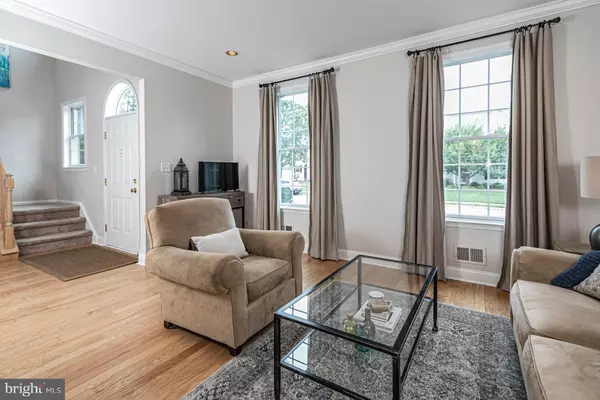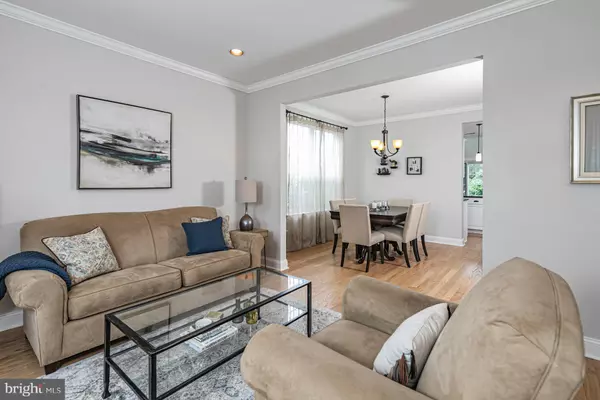$625,000
$625,000
For more information regarding the value of a property, please contact us for a free consultation.
5 WYCKOFF DR Pennington, NJ 08534
4 Beds
3 Baths
0.35 Acres Lot
Key Details
Sold Price $625,000
Property Type Single Family Home
Sub Type Detached
Listing Status Sold
Purchase Type For Sale
Subdivision Brandon Farms
MLS Listing ID NJME285286
Sold Date 11/15/19
Style Colonial
Bedrooms 4
Full Baths 2
Half Baths 1
HOA Fees $44/qua
HOA Y/N Y
Originating Board BRIGHT
Year Built 1993
Annual Tax Amount $14,544
Tax Year 2018
Lot Size 0.350 Acres
Acres 0.35
Lot Dimensions 0.00 x 0.00
Property Description
This stunning home shows like a model. It has been updated throughout with high end finishes with subtle calming colors and bright white trim. Everything has been done on this home, an office/fourth bedroom addition has been added with a beautiful bath attached that also serves the two other family bedrooms. The master has its own updated bath. Wood floors throughout this whole house are gleaming . The main level features a bright living room, dining room and a white kitchen with granite counters on a roomy island . Appliances are all updated stainless . The kitchen is open to the family room with pretty woodburning fireplace, bay window and french doors to the deck. The Azek deck is topped with a pretty pergola and adds beautiful outdoor space to entertain your friends and family. The yard is private and deep and fenced.The large basement is finished with a recreation room and another private room currently used as a guest room. All major systems have been updated including HVAC with two zones, roof, appliances including washer and dryer and Pella Proline windows. This home must be seen to be appreciated, it is pristine and fabulous. Close to all commuter routes to NYC and PHL neighborhood elementary school is Stony Brook. Come take a look.
Location
State NJ
County Mercer
Area Hopewell Twp (21106)
Zoning R-5
Rooms
Other Rooms Living Room, Dining Room, Primary Bedroom, Bedroom 2, Bedroom 3, Kitchen, Family Room, Basement, Bedroom 1, Laundry, Bonus Room
Basement Fully Finished
Interior
Hot Water Natural Gas
Heating Forced Air
Cooling Central A/C
Flooring Hardwood, Tile/Brick
Fireplaces Number 1
Fireplaces Type Wood
Fireplace Y
Heat Source Natural Gas
Exterior
Exterior Feature Deck(s)
Water Access N
Accessibility None
Porch Deck(s)
Garage N
Building
Story 2
Sewer Public Sewer
Water Public
Architectural Style Colonial
Level or Stories 2
Additional Building Above Grade, Below Grade
New Construction N
Schools
Elementary Schools Stoney Bro
Middle Schools Timberlane
High Schools Central H.S.
School District Hopewell Valley Regional Schools
Others
Senior Community No
Tax ID 06-00078 11-00004
Ownership Fee Simple
SqFt Source Assessor
Special Listing Condition Standard
Read Less
Want to know what your home might be worth? Contact us for a FREE valuation!

Our team is ready to help you sell your home for the highest possible price ASAP

Bought with Jo Ann C Parla • Coldwell Banker Residential Brokerage-Princeton Jc

GET MORE INFORMATION





