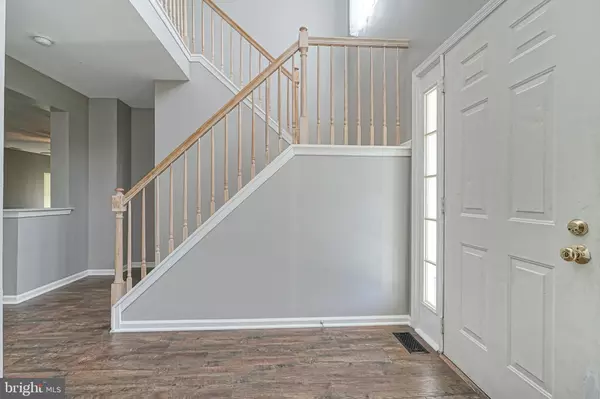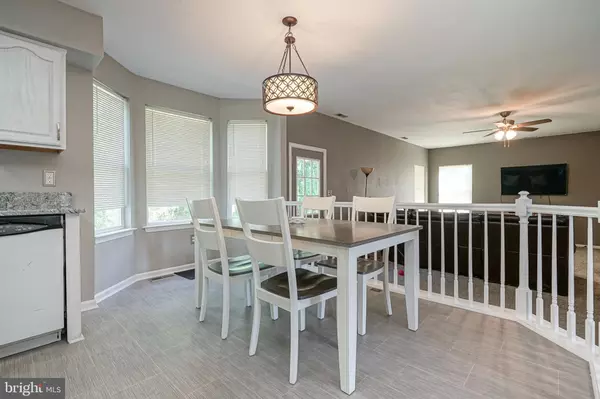$245,000
$250,000
2.0%For more information regarding the value of a property, please contact us for a free consultation.
26 FIRETHORN LN Sicklerville, NJ 08081
4 Beds
3 Baths
2,750 SqFt
Key Details
Sold Price $245,000
Property Type Single Family Home
Sub Type Detached
Listing Status Sold
Purchase Type For Sale
Square Footage 2,750 sqft
Price per Sqft $89
Subdivision Woods Edge
MLS Listing ID NJCD371868
Sold Date 11/14/19
Style Colonial
Bedrooms 4
Full Baths 2
Half Baths 1
HOA Y/N N
Abv Grd Liv Area 2,750
Originating Board BRIGHT
Year Built 2000
Annual Tax Amount $10,171
Tax Year 2019
Lot Size 0.278 Acres
Acres 0.28
Lot Dimensions 50.00 x 139.00 irreg
Property Description
Welcome home to this expanded Fairchild model home featuring 4 bedrooms with 2 and a half baths. Home includes both optional bump-outs added when built making it one of the largest homes in the development. Pair that with the premium cul-de-sac lot backing to the woods and you have your perfect Home Sweet Home! Exterior boasts maintenance-free vinyl siding accented by stone and a stunning wrap-around front porch. Enter into a spacious two-story foyer which leads straight into the kitchen, making for an inviting feel. Kitchen boasts white cabinetry accented by granite counters and has a casual breakfast area overlooking the sunken family room. On the opposite side of the kitchen, a large dining room offers ample space for holiday gatherings and leads into the formal living room in the front of the home. A half bathroom and laundry room as well as access to the attached two-car garage complete the main level. Upstairs, access your master suite via double doors. Your private oasis includes a large walk-in closet, cathedral ceilings, and a private bathroom with a garden tub and separate shower. The three other bedrooms offer plenty of space with large closets. Full bath off the hall is easily accessible by all bedrooms. Full, unfinished basement for storage needs or plenty of potential for added living space if finished. Don't delay!
Location
State NJ
County Camden
Area Gloucester Twp (20415)
Zoning R3
Rooms
Other Rooms Living Room, Dining Room, Primary Bedroom, Bedroom 2, Bedroom 3, Bedroom 4, Kitchen, Family Room, Foyer, Laundry
Basement Full
Interior
Heating Forced Air
Cooling Central A/C
Heat Source Natural Gas
Laundry Main Floor
Exterior
Exterior Feature Patio(s), Porch(es)
Parking Features Garage - Front Entry
Garage Spaces 2.0
Water Access N
Accessibility None
Porch Patio(s), Porch(es)
Attached Garage 2
Total Parking Spaces 2
Garage Y
Building
Story 2
Sewer Public Sewer
Water Public
Architectural Style Colonial
Level or Stories 2
Additional Building Above Grade, Below Grade
New Construction N
Schools
High Schools Timbercreek
School District Black Horse Pike Regional Schools
Others
Senior Community No
Tax ID 15-18603-00021
Ownership Fee Simple
SqFt Source Assessor
Special Listing Condition Standard
Read Less
Want to know what your home might be worth? Contact us for a FREE valuation!

Our team is ready to help you sell your home for the highest possible price ASAP

Bought with Jackie L Imperato • Redfin

GET MORE INFORMATION





