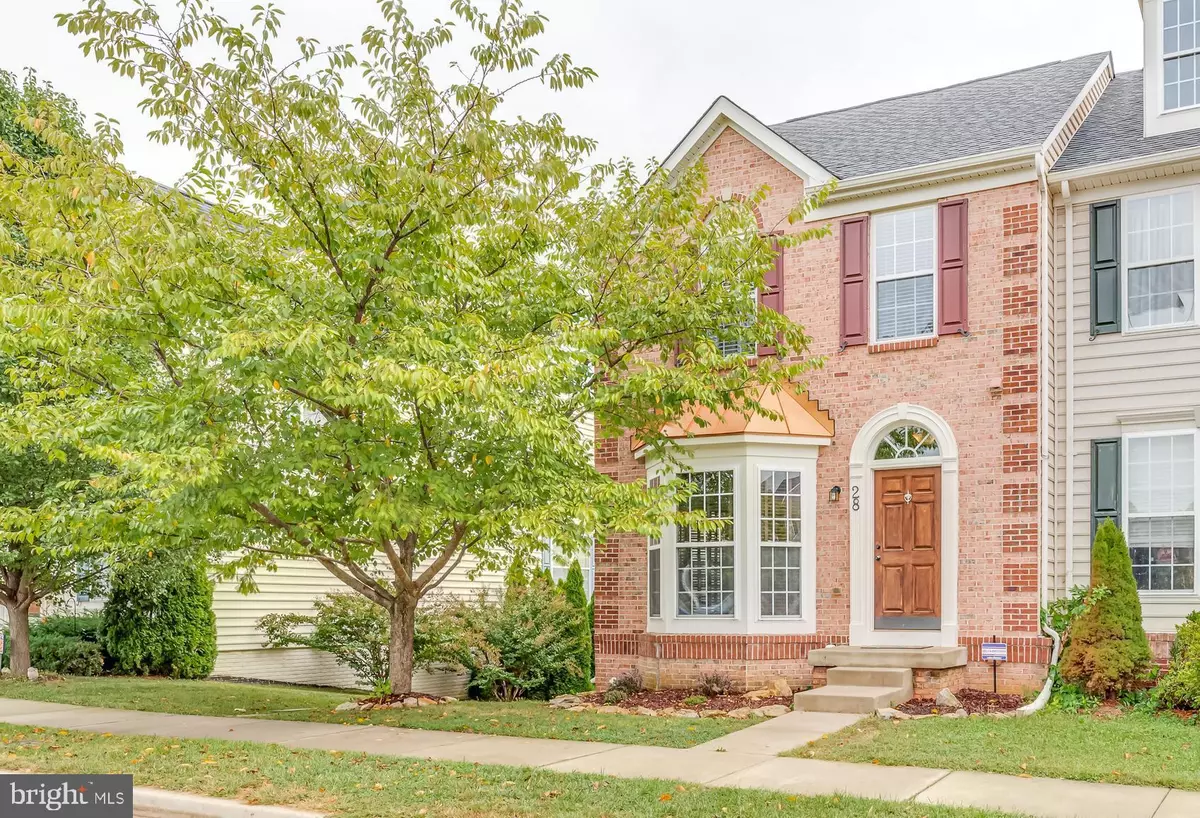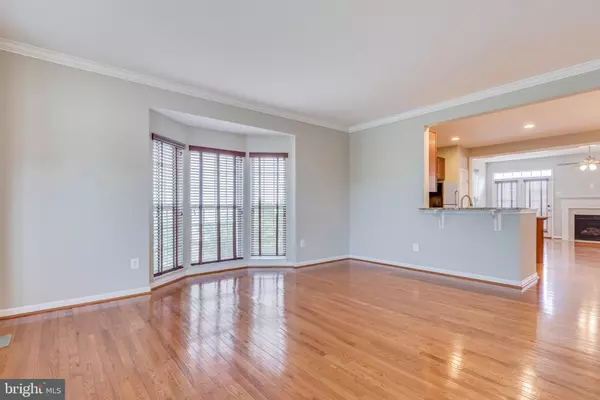$230,000
$230,000
For more information regarding the value of a property, please contact us for a free consultation.
28 PAYNE ST Charles Town, WV 25414
3 Beds
4 Baths
2,614 SqFt
Key Details
Sold Price $230,000
Property Type Townhouse
Sub Type End of Row/Townhouse
Listing Status Sold
Purchase Type For Sale
Square Footage 2,614 sqft
Price per Sqft $87
Subdivision Huntfield
MLS Listing ID WVJF136818
Sold Date 11/14/19
Style Contemporary
Bedrooms 3
Full Baths 3
Half Baths 1
HOA Fees $66/mo
HOA Y/N Y
Abv Grd Liv Area 1,784
Originating Board BRIGHT
Year Built 2008
Annual Tax Amount $3,792
Tax Year 2018
Lot Size 435 Sqft
Acres 0.01
Property Description
Welcome home! Enjoy plenty of elbow room with over 2,500 square feet of living space inside and a two-car garage outside. You will appreciate the hardwood floors throughout and other lovely features including granite counters, stainless appliances, recessed lighting and custom blinds. Entertain a crowd for Thanksgiving in the wide open layout or just cozy up to the gas fireplace on a cool fall night. The master bedroom is huge and has vaulted ceilings, a walk-in closet and large master bath with double sinks and a separate shower. Two other bedrooms and a full bath round out the upper level. The lower level boasts a custom wood accent wall (with secret storage), a huge media room wired for sound, and another full bath. What more could you want? All this across the street from an open park with a tennis court. Grab your own slice of Almost Heaven just a minute away from Rt. 340.
Location
State WV
County Jefferson
Zoning 02
Rooms
Other Rooms Living Room, Primary Bedroom, Bedroom 2, Bedroom 3, Kitchen, Game Room, Family Room, Laundry, Other, Media Room, Bathroom 2, Bathroom 3, Primary Bathroom, Half Bath
Basement Fully Finished, Walkout Level, Rear Entrance
Interior
Interior Features Floor Plan - Open, Recessed Lighting, Ceiling Fan(s), Dining Area, Kitchen - Gourmet, Kitchen - Island, Wood Floors, Window Treatments, Primary Bath(s), Walk-in Closet(s)
Hot Water Propane
Heating Forced Air
Cooling Central A/C
Flooring Hardwood, Ceramic Tile
Heat Source Propane - Leased
Exterior
Garage Garage - Rear Entry
Garage Spaces 2.0
Utilities Available Propane, Electric Available
Amenities Available Tennis Courts, Tot Lots/Playground
Water Access N
Roof Type Architectural Shingle
Accessibility None
Total Parking Spaces 2
Garage Y
Building
Story 3+
Sewer Public Sewer
Water Public
Architectural Style Contemporary
Level or Stories 3+
Additional Building Above Grade, Below Grade
Structure Type 9'+ Ceilings
New Construction N
Schools
School District Jefferson County Schools
Others
HOA Fee Include Common Area Maintenance,Snow Removal
Senior Community No
Tax ID NO TAX RECORD
Ownership Fee Simple
SqFt Source Assessor
Horse Property N
Special Listing Condition Standard
Read Less
Want to know what your home might be worth? Contact us for a FREE valuation!

Our team is ready to help you sell your home for the highest possible price ASAP

Bought with Sarah E Abderrazzaq • ICON Real Estate, LLC

GET MORE INFORMATION





