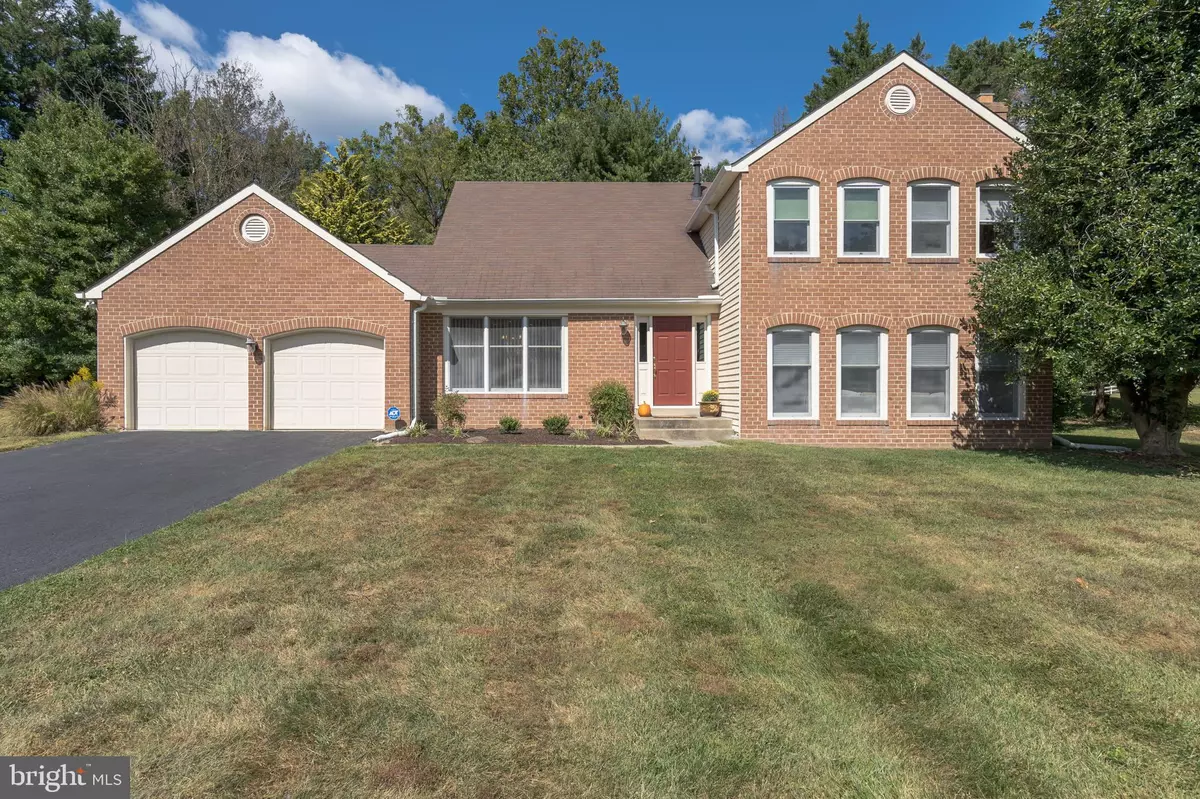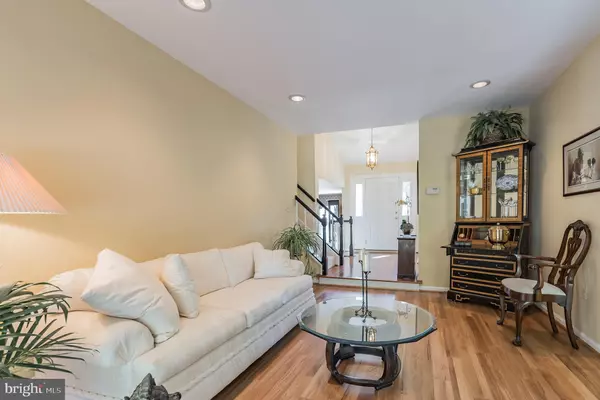$550,000
$550,000
For more information regarding the value of a property, please contact us for a free consultation.
14440 JAYSTONE DR Silver Spring, MD 20905
5 Beds
3 Baths
2,872 SqFt
Key Details
Sold Price $550,000
Property Type Single Family Home
Sub Type Detached
Listing Status Sold
Purchase Type For Sale
Square Footage 2,872 sqft
Price per Sqft $191
Subdivision Naples Manor
MLS Listing ID MDMC680582
Sold Date 11/12/19
Style Split Level
Bedrooms 5
Full Baths 2
Half Baths 1
HOA Y/N N
Abv Grd Liv Area 1,672
Originating Board BRIGHT
Year Built 1982
Annual Tax Amount $5,577
Tax Year 2019
Lot Size 0.619 Acres
Acres 0.62
Property Description
Beautifully maintained 4 level split on gorgeous half acre lot in Naples! Kitchen has been updated with wood flooring, granite counters, stainless steel appliances. Plenty of cabinetry, plus a pantry. Newly refinished hardwoods in the living and dining rooms. The family room features a cozy gas fireplace, a wet bar, and recessed lighting. The fifth bedroom, and a powder room, are on the family room level. The lowest level is completely finished with a custom bar (microwave, dishwasher, sink, and fridge), as well as a built-in entertainment center with open shelving and cabinetry. There are four bedrooms and two full bathrooms on the upper level. Enter the owner's suite through a sitting room which has a custom built entertainment center. The owner's bathroom has a vanity and dressing area with a second sink outside the bathroom, so that two can easily get ready at the same time. Several of the closets have organizers. Brand new carpeting on the upper level as well as the recreation room. Laundry room exits to the backyard. The community swimming pool can be joined for a yearly fee. Move right in - lovingly maintained and updated! Actual square footage is actually 2,924 - tax record only shows two of four levels!
Location
State MD
County Montgomery
Zoning R200
Rooms
Other Rooms Living Room, Primary Bedroom, Bedroom 5, Kitchen, Family Room, Foyer, Laundry
Basement Connecting Stairway, Fully Finished, Heated, Improved, Interior Access
Interior
Interior Features 2nd Kitchen, Bar, Breakfast Area, Built-Ins, Carpet, Ceiling Fan(s), Dining Area, Formal/Separate Dining Room, Kitchen - Eat-In, Kitchen - Gourmet, Kitchen - Table Space, Kitchenette, Primary Bath(s), Pantry, Recessed Lighting, Wet/Dry Bar, Wood Floors
Hot Water Natural Gas
Heating Central, Forced Air
Cooling Ceiling Fan(s), Central A/C
Flooring Carpet, Ceramic Tile, Laminated, Wood
Fireplaces Number 1
Fireplaces Type Gas/Propane, Mantel(s), Marble
Equipment Built-In Range, Dishwasher, Disposal, Dryer, Exhaust Fan, Oven/Range - Gas, Range Hood, Refrigerator, Stainless Steel Appliances, Washer, Water Heater
Furnishings No
Fireplace Y
Window Features Bay/Bow,Double Pane,Insulated,Replacement
Appliance Built-In Range, Dishwasher, Disposal, Dryer, Exhaust Fan, Oven/Range - Gas, Range Hood, Refrigerator, Stainless Steel Appliances, Washer, Water Heater
Heat Source Natural Gas
Exterior
Parking Features Garage - Front Entry, Garage Door Opener, Inside Access
Garage Spaces 5.0
Water Access N
View Garden/Lawn
Accessibility None
Attached Garage 2
Total Parking Spaces 5
Garage Y
Building
Lot Description Backs to Trees, Front Yard, Landscaping, Private, Rear Yard, SideYard(s)
Story 3+
Sewer Public Sewer
Water Public
Architectural Style Split Level
Level or Stories 3+
Additional Building Above Grade, Below Grade
Structure Type Vaulted Ceilings
New Construction N
Schools
Elementary Schools Stonegate
Middle Schools White Oak
High Schools James Hubert Blake
School District Montgomery County Public Schools
Others
Senior Community No
Tax ID 160502100863
Ownership Fee Simple
SqFt Source Assessor
Security Features Carbon Monoxide Detector(s),Security System,Smoke Detector
Acceptable Financing Cash, Conventional, FHA, VA
Listing Terms Cash, Conventional, FHA, VA
Financing Cash,Conventional,FHA,VA
Special Listing Condition Standard
Read Less
Want to know what your home might be worth? Contact us for a FREE valuation!

Our team is ready to help you sell your home for the highest possible price ASAP

Bought with Harry H Tu • Smart Realty, LLC

GET MORE INFORMATION





