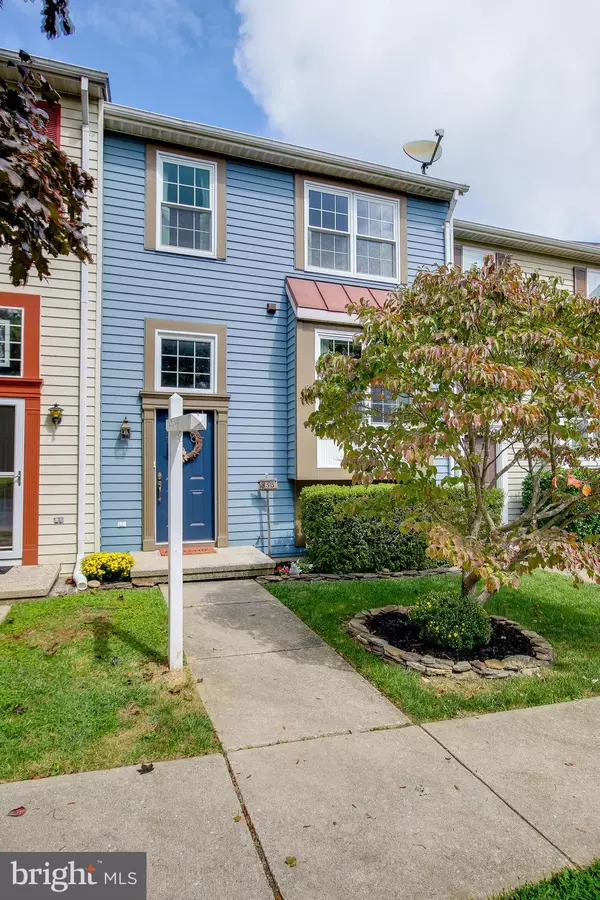$218,000
$214,900
1.4%For more information regarding the value of a property, please contact us for a free consultation.
833 CENTURY ST Hampstead, MD 21074
3 Beds
2 Baths
1,646 SqFt
Key Details
Sold Price $218,000
Property Type Townhouse
Sub Type Interior Row/Townhouse
Listing Status Sold
Purchase Type For Sale
Square Footage 1,646 sqft
Price per Sqft $132
Subdivision Roberts Field
MLS Listing ID MDCR191646
Sold Date 11/08/19
Style Split Foyer
Bedrooms 3
Full Baths 1
Half Baths 1
HOA Fees $14/ann
HOA Y/N Y
Abv Grd Liv Area 1,216
Originating Board BRIGHT
Year Built 1985
Annual Tax Amount $2,618
Tax Year 2018
Lot Size 2,200 Sqft
Acres 0.05
Property Description
Welcome Home to this Beautiful 3 Bedroom 1.5 Bath Townhouse in Roberts Field. Nicely Landscaped Yard, Gorgeous Wide Plank Floors, Neutral Color Scheme, Fresh Paint, Ceiling Fans, Generous Master Bedroom and Closets, Large Open Concept Living/Dining Area. Bright Kitchen, Lots of Cabinet Space, Pass Thru Opening to Dining Area. Living Room Slider leads out to a Spacious Deck with Gazebo, Great for Entertaining. Finished Light Filled Lower Level, Unique Brick Walls in Family Room with Walk Out to Patio. Fully Fenced Yard with Storage Shed and Backs To Common Grassy Area. Close to Restaurants, Shopping, Schools and Parks!Photos Coming Soon.
Location
State MD
County Carroll
Zoning RESIDENTIAL
Rooms
Other Rooms Living Room, Dining Room, Primary Bedroom, Bedroom 2, Bedroom 3, Kitchen, Family Room, Other
Basement Fully Finished, Walkout Level
Interior
Interior Features Attic, Carpet, Ceiling Fan(s), Combination Dining/Living, Exposed Beams, Floor Plan - Traditional, Tub Shower, Wainscotting, Wood Floors, Kitchen - Table Space, Dining Area
Heating Heat Pump(s)
Cooling Central A/C
Flooring Carpet
Fireplaces Number 1
Fireplaces Type Mantel(s), Fireplace - Glass Doors, Non-Functioning
Equipment Dishwasher, Washer, Dryer, Oven/Range - Electric, Range Hood, Refrigerator
Fireplace Y
Appliance Dishwasher, Washer, Dryer, Oven/Range - Electric, Range Hood, Refrigerator
Heat Source Electric
Laundry Lower Floor
Exterior
Exterior Feature Deck(s), Patio(s)
Garage Spaces 2.0
Utilities Available Cable TV Available
Water Access N
Accessibility None
Porch Deck(s), Patio(s)
Total Parking Spaces 2
Garage N
Building
Lot Description Backs - Open Common Area, Backs to Trees
Story 3+
Sewer Public Sewer
Water Public
Architectural Style Split Foyer
Level or Stories 3+
Additional Building Above Grade, Below Grade
Structure Type 9'+ Ceilings
New Construction N
Schools
Elementary Schools Spring Garden
Middle Schools Shiloh
High Schools Manchester Valley
School District Carroll County Public Schools
Others
Senior Community No
Tax ID 0708039763
Ownership Fee Simple
SqFt Source Assessor
Acceptable Financing Conventional, Cash, FHA, VA, USDA
Listing Terms Conventional, Cash, FHA, VA, USDA
Financing Conventional,Cash,FHA,VA,USDA
Special Listing Condition Standard
Read Less
Want to know what your home might be worth? Contact us for a FREE valuation!

Our team is ready to help you sell your home for the highest possible price ASAP

Bought with Cailean Austin Arrington • Taylor Properties

GET MORE INFORMATION





