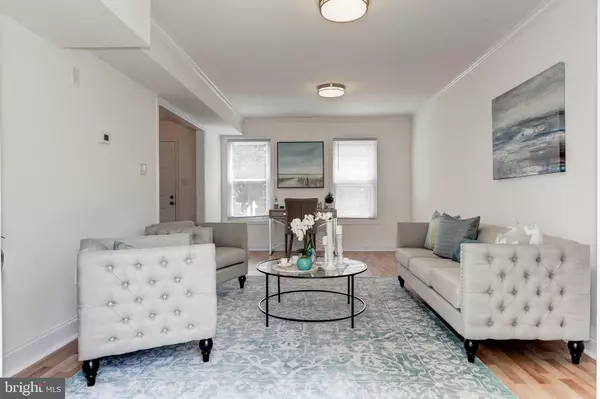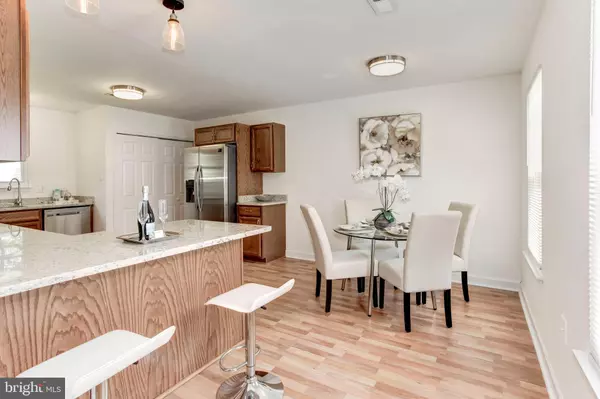$349,900
$349,900
For more information regarding the value of a property, please contact us for a free consultation.
5271 SUDBERRY LN Woodbridge, VA 22193
3 Beds
3 Baths
1,408 SqFt
Key Details
Sold Price $349,900
Property Type Single Family Home
Sub Type Detached
Listing Status Sold
Purchase Type For Sale
Square Footage 1,408 sqft
Price per Sqft $248
Subdivision Silverdale
MLS Listing ID VAPW469788
Sold Date 11/07/19
Style Colonial
Bedrooms 3
Full Baths 2
Half Baths 1
HOA Y/N N
Abv Grd Liv Area 1,408
Originating Board BRIGHT
Year Built 1983
Annual Tax Amount $3,253
Tax Year 2019
Lot Size 7,802 Sqft
Acres 0.18
Property Description
This amazing home has been completely renovated and fabulously updated! The long list of updates feature a truly stunning remodeled kitchen w/all new soft close cabinets, granite countertops, and stainless steel appliances. Gorgeous new hardwood floors and soft carpet have been installed throughout the entire home. Bathrooms have been beautifully remodeled and feature lovely new vanities. Sited on a large lot with a great backyard that conveys a darling playset for children.
Location
State VA
County Prince William
Zoning RPC
Interior
Interior Features Carpet, Combination Kitchen/Dining, Kitchen - Eat-In, Primary Bath(s), Upgraded Countertops, Walk-in Closet(s)
Hot Water Electric
Heating Heat Pump(s)
Cooling Central A/C
Flooring Carpet, Laminated
Equipment Dishwasher, Disposal, Oven/Range - Electric, Refrigerator, Stainless Steel Appliances, Stove, Built-In Microwave
Fireplace N
Appliance Dishwasher, Disposal, Oven/Range - Electric, Refrigerator, Stainless Steel Appliances, Stove, Built-In Microwave
Heat Source Electric
Laundry Main Floor
Exterior
Water Access N
Roof Type Asphalt
Accessibility None
Garage N
Building
Story 2
Sewer Public Sewer
Water Public
Architectural Style Colonial
Level or Stories 2
Additional Building Above Grade, Below Grade
New Construction N
Schools
Elementary Schools Enterprise
Middle Schools Saunders
High Schools Hylton
School District Prince William County Public Schools
Others
Pets Allowed N
Senior Community No
Tax ID 8091-67-7803
Ownership Fee Simple
SqFt Source Estimated
Special Listing Condition Standard
Read Less
Want to know what your home might be worth? Contact us for a FREE valuation!

Our team is ready to help you sell your home for the highest possible price ASAP

Bought with Jason Cheperdak • Samson Properties
GET MORE INFORMATION





