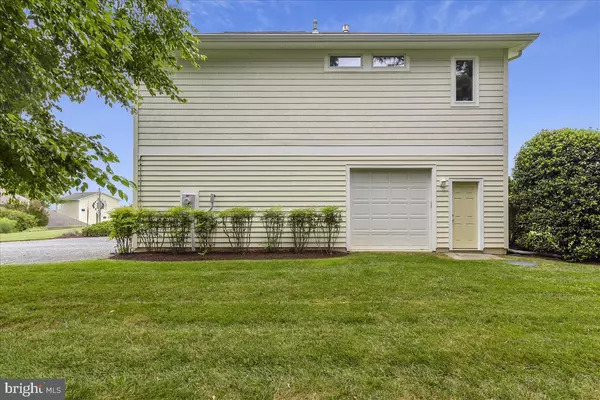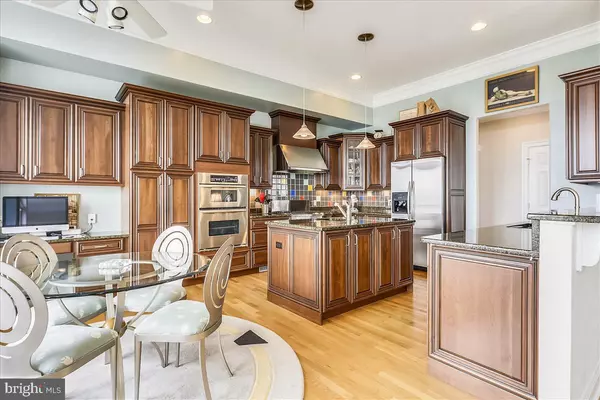$745,000
$769,000
3.1%For more information regarding the value of a property, please contact us for a free consultation.
207 RIVERVIEW RD Stevensville, MD 21666
4 Beds
4 Baths
3,300 SqFt
Key Details
Sold Price $745,000
Property Type Single Family Home
Sub Type Detached
Listing Status Sold
Purchase Type For Sale
Square Footage 3,300 sqft
Price per Sqft $225
Subdivision Love Point
MLS Listing ID MDQA140892
Sold Date 11/07/19
Style Raised Ranch/Rambler
Bedrooms 4
Full Baths 4
HOA Y/N N
Abv Grd Liv Area 3,300
Originating Board BRIGHT
Year Built 2005
Annual Tax Amount $5,841
Tax Year 2018
Lot Size 0.376 Acres
Acres 0.38
Lot Dimensions 0.00 x 0.00
Property Description
If you desire a custom water view home that is not only aesthetically beautiful but also just as impressive structurally then this is your next home. The owner's attention to detail, impeccable taste, commitment to renewable energy and low maintenance make this a rare find - a property that is truly move in ready and needs nothing. Overlooking the Chester River, this home shows like a new construction model home. The photos are beautiful but you must visit this home to appreciate all the details and the quality of the construction. Construction that includes: 2x6 studding that allows the house to withstand 40+ mph direct, steady winds and gusts approaching 60 mph without a squeak, rattle or any noticeable interior effect. A 4.8KW solar panel array typically supplies over 60% of the home's annual electricity demands. The solar system also incorporates a Tesla Powerwall 2 battery backup system to manage load demand while providing backup supply of electricity. In case of a power outage, the Powerwall will supply essential circuits in the house for 6 to 72 hours or more depending on how much power is stored, circuit demand and how much sun the rooftop panels receive. A custom gourmet kitchen with gorgeous cherry cabinetry and Uba Tuba granite. Kitchen & Master bath countertops are elevated, for your comfort, at 36" height. Great room and Master bedroom fireplaces feature Uba Tuba Granite and custom furniture-grade cherry surrounds. All interior doors are solid wood 6-panel doors with European style satin nickel finish lever handles and hardware. Custom crown moldings in the kitchen, great room and dining room (which also includes tray ceiling with lighting effect) all of which help to highlight the soaring ceiling heights of 10 & 11 feet. The master suite includes a beautiful water view of the Chester River and luxurious bath with custom tile shower, double vanities and fireplace next to the large soaking tub. There are two additional bedrooms on the main level, one is en-suite. Also included on the main floor is a hall bath and spacious laundry room. The upper level is currently used as an office but has potential as a 5th bedroom if needed. The lower level includes a large family room, fourth bedroom (currently used as an office), full bath, utility room and entrance to the 1,000 sq/ft garage. That's correct, a 1,000 sq/ft garage! Plenty of room for 2 cars plus your boat and your workshop or storage area. It includes separate side entrance just for your boat!!! The garage also houses the power hub for the energy saving solar panels. Yes this home is beautiful. Yes this home has a gorgeous water view. Yes the landscaping and yard are wonderful. But this house is so much more. Please come take a look for yourself. You will not be disappointed.
Location
State MD
County Queen Annes
Zoning NC-20
Direction East
Rooms
Other Rooms Dining Room, Primary Bedroom, Bedroom 2, Bedroom 3, Bedroom 4, Kitchen, Family Room, Breakfast Room, Great Room, Laundry, Office, Utility Room, Bathroom 2, Bathroom 3, Primary Bathroom, Full Bath
Basement Daylight, Full, Fully Finished, Garage Access, Walkout Level
Main Level Bedrooms 3
Interior
Interior Features Breakfast Area, Built-Ins, Ceiling Fan(s), Crown Moldings, Dining Area, Entry Level Bedroom, Floor Plan - Open, Formal/Separate Dining Room, Kitchen - Gourmet, Kitchen - Table Space, Primary Bath(s), Primary Bedroom - Bay Front, Recessed Lighting, Soaking Tub, Stall Shower, Upgraded Countertops, Walk-in Closet(s), Water Treat System, Window Treatments, Wood Floors, Other
Heating Heat Pump - Gas BackUp, Programmable Thermostat, Other
Cooling Central A/C, Ceiling Fan(s), Heat Pump(s), Multi Units, Programmable Thermostat, Zoned
Fireplaces Number 2
Fireplaces Type Double Sided, Fireplace - Glass Doors
Equipment Built-In Microwave, Cooktop, Dishwasher, Disposal, Dryer, Extra Refrigerator/Freezer, Oven - Wall, Range Hood, Refrigerator, Stainless Steel Appliances, Washer, Water Heater
Fireplace Y
Appliance Built-In Microwave, Cooktop, Dishwasher, Disposal, Dryer, Extra Refrigerator/Freezer, Oven - Wall, Range Hood, Refrigerator, Stainless Steel Appliances, Washer, Water Heater
Heat Source Electric, Propane - Owned
Laundry Main Floor
Exterior
Parking Features Additional Storage Area, Basement Garage, Garage - Front Entry, Garage - Side Entry, Garage Door Opener, Inside Access, Oversized, Other
Garage Spaces 13.0
Water Access N
View Water, River
Roof Type Asphalt
Accessibility None
Attached Garage 3
Total Parking Spaces 13
Garage Y
Building
Story 3+
Sewer Community Septic Tank, Private Septic Tank
Water Well
Architectural Style Raised Ranch/Rambler
Level or Stories 3+
Additional Building Above Grade
Structure Type 9'+ Ceilings,Dry Wall,Tray Ceilings
New Construction N
Schools
School District Queen Anne'S County Public Schools
Others
Senior Community No
Tax ID 04-056086
Ownership Fee Simple
SqFt Source Assessor
Special Listing Condition Standard
Read Less
Want to know what your home might be worth? Contact us for a FREE valuation!

Our team is ready to help you sell your home for the highest possible price ASAP

Bought with Laura A Weaver • Redfin Corp

GET MORE INFORMATION





