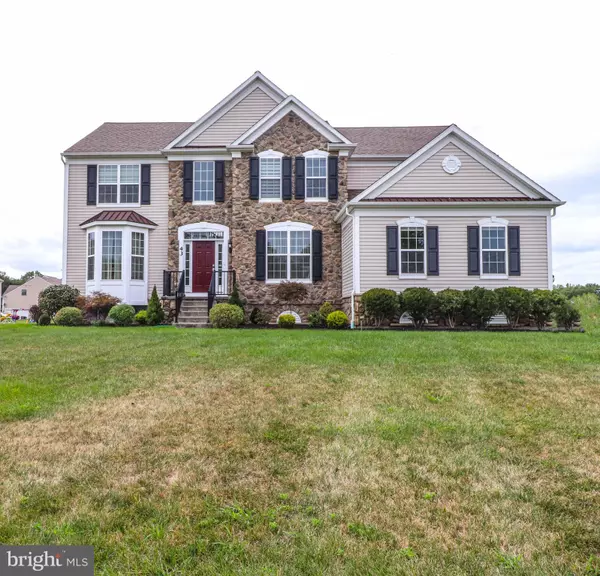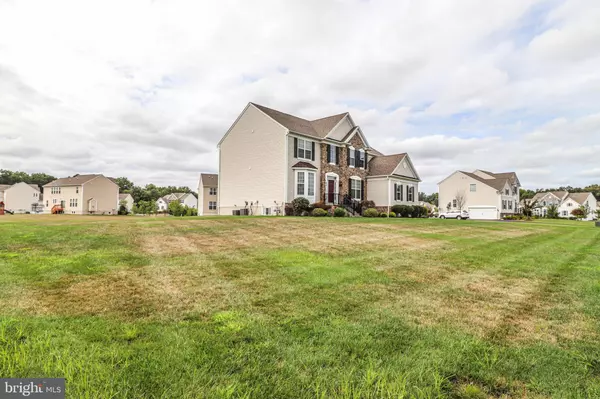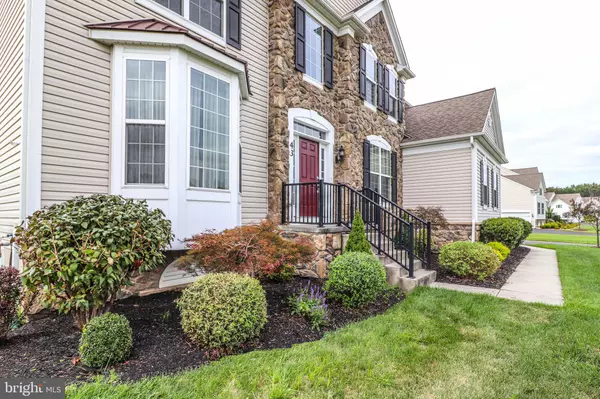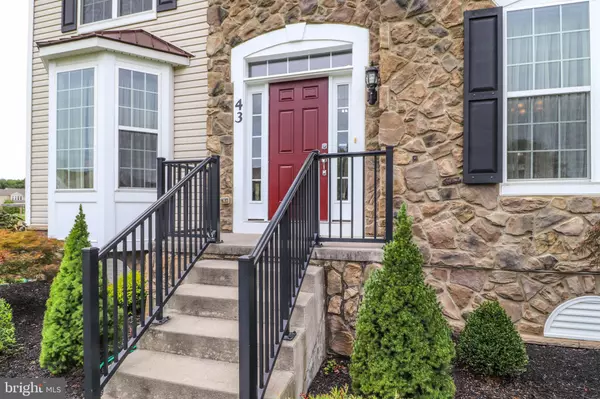$619,900
$619,900
For more information regarding the value of a property, please contact us for a free consultation.
43 ENDEAVOR BLVD Hightstown, NJ 08520
5 Beds
3 Baths
3,186 SqFt
Key Details
Sold Price $619,900
Property Type Single Family Home
Sub Type Detached
Listing Status Sold
Purchase Type For Sale
Square Footage 3,186 sqft
Price per Sqft $194
Subdivision Windsor Cove
MLS Listing ID NJME284816
Sold Date 11/05/19
Style Colonial
Bedrooms 5
Full Baths 3
HOA Y/N N
Abv Grd Liv Area 3,186
Originating Board BRIGHT
Year Built 2012
Annual Tax Amount $17,459
Tax Year 2018
Lot Size 0.575 Acres
Acres 0.57
Lot Dimensions 170 x 1
Property Description
Westford model EAST Facing Colonial built by Pulte Homes. Magnificent two story foyer greets you as you enter the home. Numerous upgraded features include 9 foot ceilings on the first floor, gourmet kitchen with Cherry cabinets, granite countertops, stainless steel appliances and recessed lighting. Also on the first floor is a Florida room adjoining the kitchen, Living room with Bay Window, Family Room (with fireplace), Dining Room, first floor bedroom and a full bath (next to the bedroom). The second floor boasts a Master bedroom with full bathroom (shower and soaking tub) and large walk in closets. Upstairs also has an additional three bedrooms and two full baths. Home is energy efficient, has two zone heating and air conditioning. The basement has wide windows to let in plenty of light. Basement is well insulated and has rough plumbing for a bathroom. Many upgrades throughout the home will be sure to please you. Do not skip this home. Make your appointment today!
Location
State NJ
County Mercer
Area East Windsor Twp (21101)
Zoning R1
Direction East
Rooms
Other Rooms Living Room, Dining Room, Bedroom 4, Kitchen, Family Room, Other, Bathroom 1, Bathroom 2, Bathroom 3
Basement Full, Windows
Main Level Bedrooms 1
Interior
Interior Features Breakfast Area, Bar, Butlers Pantry, Double/Dual Staircase, Family Room Off Kitchen, Formal/Separate Dining Room, Kitchen - Eat-In, Kitchen - Gourmet, Kitchen - Island, Primary Bath(s), Pantry, Recessed Lighting, Bathroom - Soaking Tub, Bathroom - Stall Shower, Upgraded Countertops, Walk-in Closet(s), Window Treatments, Wood Floors
Hot Water Natural Gas
Cooling Central A/C
Flooring Carpet, Hardwood
Fireplaces Number 1
Fireplaces Type Gas/Propane
Equipment Built-In Microwave, Dishwasher, Built-In Range, Dryer, Refrigerator, Washer, Water Heater
Fireplace Y
Window Features Energy Efficient,Sliding
Appliance Built-In Microwave, Dishwasher, Built-In Range, Dryer, Refrigerator, Washer, Water Heater
Heat Source Natural Gas
Laundry Main Floor
Exterior
Parking Features Garage - Side Entry
Garage Spaces 2.0
Water Access N
Accessibility None
Attached Garage 2
Total Parking Spaces 2
Garage Y
Building
Story 2
Foundation Concrete Perimeter
Sewer Public Sewer
Water Public
Architectural Style Colonial
Level or Stories 2
Additional Building Above Grade, Below Grade
Structure Type 9'+ Ceilings
New Construction N
Schools
High Schools Hightstown H.S.
School District East Windsor Regional Schools
Others
Senior Community No
Tax ID 01-00047 14-00005
Ownership Fee Simple
SqFt Source Assessor
Security Features Carbon Monoxide Detector(s),Smoke Detector
Special Listing Condition Standard
Read Less
Want to know what your home might be worth? Contact us for a FREE valuation!

Our team is ready to help you sell your home for the highest possible price ASAP

Bought with Amgad Mahany • Keller Williams Premier
GET MORE INFORMATION





