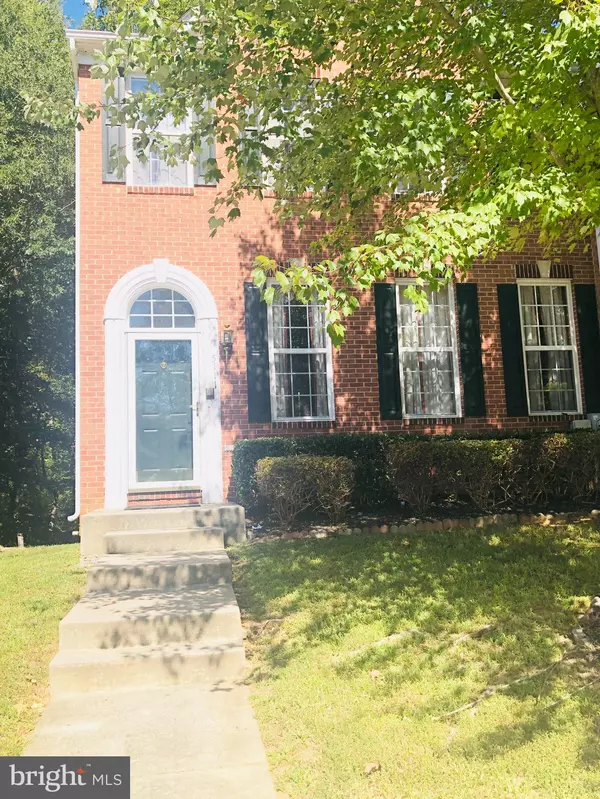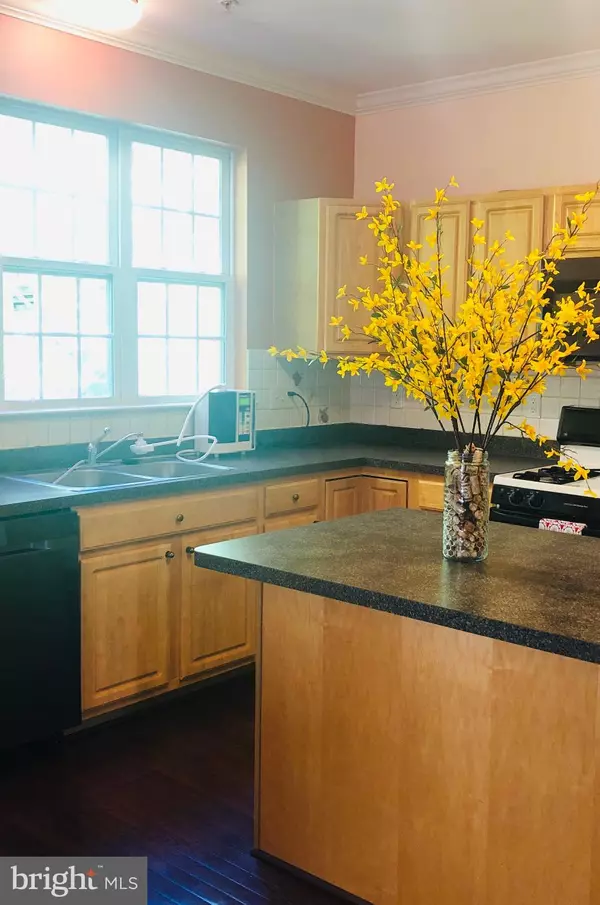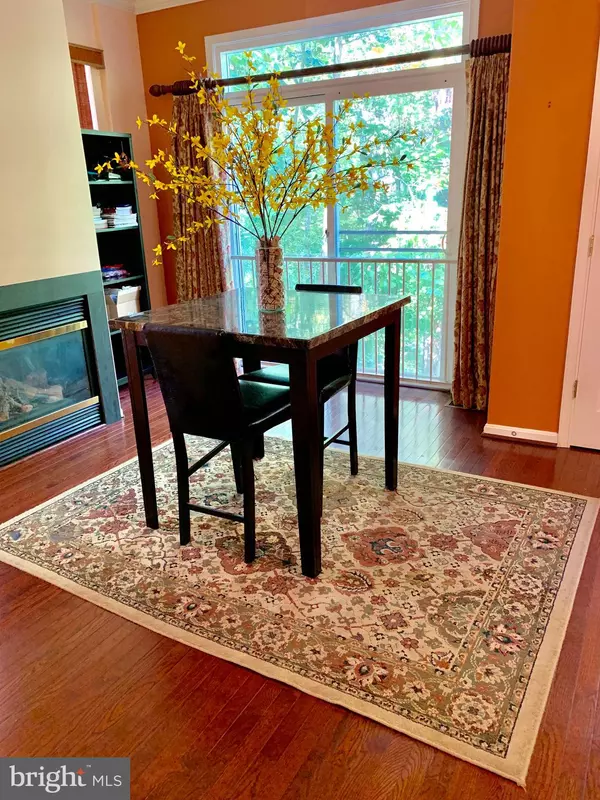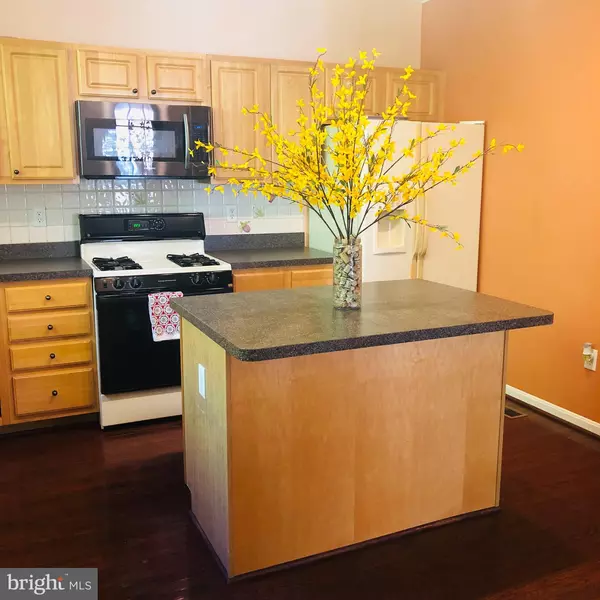$338,900
$338,900
For more information regarding the value of a property, please contact us for a free consultation.
5111 GLENN DALE WOODS CT Glenn Dale, MD 20769
3 Beds
4 Baths
1,728 SqFt
Key Details
Sold Price $338,900
Property Type Townhouse
Sub Type Interior Row/Townhouse
Listing Status Sold
Purchase Type For Sale
Square Footage 1,728 sqft
Price per Sqft $196
Subdivision Glenn Dale Woods
MLS Listing ID MDPG544410
Sold Date 10/31/19
Style Traditional
Bedrooms 3
Full Baths 3
Half Baths 1
HOA Fees $58/ann
HOA Y/N Y
Abv Grd Liv Area 1,728
Originating Board BRIGHT
Year Built 2002
Annual Tax Amount $4,491
Tax Year 2019
Lot Size 2,550 Sqft
Acres 0.06
Property Description
OPEN HOUSE SATURDAY SEPT 21, 2019 12-2P......THIS ONE HAS IT ALL HARDWOOD FLOORS,3 LEVELS EAT IN KITCHEN, SEPARATE LIVING ROOM AND DINING ROOM, HARDWOOD STAIRCASE,INCLUDING A POSSIBLE INLAW SUITE/RENTAL SPACE IN BASEMENT WITH FULL KITCHEN AND BATH. END UNIT WITH TONS OF NATURAL LIGHT. THIS HOME HAS BEEN LOVINGLY CARED FOR BY ITS ORIGINAL OWNER. DON'T WAIT THIS ONE WILL GO QUICKLY. SMALL NEIGHBORHOOD COMMON SPACE AND NO LOCAL TRAFFIC -TUCKED AWAY AND BACKS TO WOODS. CLOSE TO SHOPPING, METRO AND LESS THAN 10 MILES FROM WASHINGTON DC. THIS ONE CHECKS ALL OF THE BOXES AND WON'T LAST LONG!
Location
State MD
County Prince Georges
Zoning RT
Rooms
Other Rooms Bedroom 2, Bedroom 3, In-Law/auPair/Suite, Primary Bathroom
Basement Other, Fully Finished, Improved, Connecting Stairway
Interior
Interior Features Carpet, Ceiling Fan(s), Intercom, Kitchen - Eat-In, Primary Bath(s), Walk-in Closet(s), Wood Floors, Other
Heating Forced Air, Heat Pump(s)
Cooling Ceiling Fan(s), Central A/C
Fireplaces Number 1
Equipment Built-In Microwave, Dishwasher, Disposal, Dryer, Exhaust Fan, Intercom, Microwave, Oven/Range - Gas, Stove, Refrigerator
Appliance Built-In Microwave, Dishwasher, Disposal, Dryer, Exhaust Fan, Intercom, Microwave, Oven/Range - Gas, Stove, Refrigerator
Heat Source Natural Gas
Laundry Basement, Upper Floor
Exterior
Amenities Available Common Grounds
Water Access N
Accessibility None, Accessible Switches/Outlets
Garage N
Building
Story 3+
Sewer Public Septic, Public Sewer
Water Public
Architectural Style Traditional
Level or Stories 3+
Additional Building Above Grade, Below Grade
New Construction N
Schools
School District Prince George'S County Public Schools
Others
Pets Allowed Y
HOA Fee Include All Ground Fee,Snow Removal,Common Area Maintenance,Management
Senior Community No
Tax ID 17143270907
Ownership Fee Simple
SqFt Source Estimated
Security Features Electric Alarm
Acceptable Financing Conventional, FHA, Cash, VA
Listing Terms Conventional, FHA, Cash, VA
Financing Conventional,FHA,Cash,VA
Special Listing Condition Standard
Pets Allowed No Pet Restrictions
Read Less
Want to know what your home might be worth? Contact us for a FREE valuation!

Our team is ready to help you sell your home for the highest possible price ASAP

Bought with Jesse N Oakley • Compass
GET MORE INFORMATION





