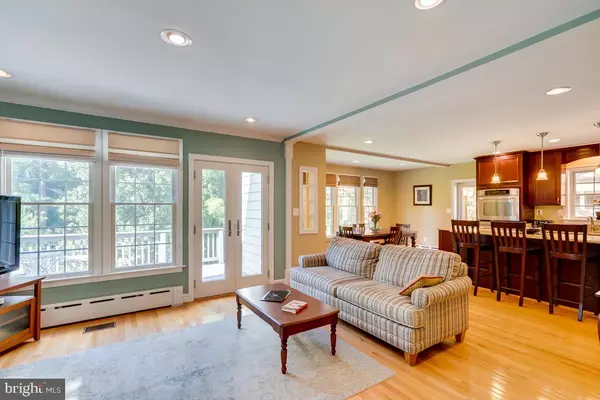$1,180,000
$1,199,000
1.6%For more information regarding the value of a property, please contact us for a free consultation.
3409 THORNAPPLE ST Chevy Chase, MD 20815
4 Beds
4 Baths
3,380 SqFt
Key Details
Sold Price $1,180,000
Property Type Single Family Home
Sub Type Detached
Listing Status Sold
Purchase Type For Sale
Square Footage 3,380 sqft
Price per Sqft $349
Subdivision Martins Addition
MLS Listing ID MDMC677092
Sold Date 10/29/19
Style Colonial,Traditional
Bedrooms 4
Full Baths 2
Half Baths 2
HOA Y/N N
Abv Grd Liv Area 2,382
Originating Board BRIGHT
Year Built 1936
Annual Tax Amount $11,363
Tax Year 2019
Lot Size 8,021 Sqft
Acres 0.18
Property Description
Nestled within the coveted village of Martin s Addition, Chevy Chase, this elegant colonial offers a catalogue of attractions including a three-story extension.Enjoy hosting memorable family gatherings in the traditional dining room or plan your next dinner party in the splendid kitchen and family room that overlooks the secluded backyard where your guests can step out onto the deck to enjoy an evening aperitif while the chef prepares culinary treats. The lower level offers an exceptional rec space for cinema evenings or party room and is further accessorized with a large workshop and utility room.The upper level provides a most inviting master suite with large walk-in closet and attractive en-suite. All four bedrooms are bathed in natural light and each offering a charming vista.Known for its deciduous tree-lined streets and friendly neighborhood atmosphere, Martin s Addition offers serenity and a strong sense of community. It s a short walk from the front door to the row of Brookville shops and the Chevy Chase Local Park. Residents can continue walking into Rock Creek Park s Pinehurst Parkway and the row of shops on Connecticut Avenue which include the fabulous restaurant Macon and the vintage movie theater The Avalon .
Location
State MD
County Montgomery
Zoning R60
Rooms
Basement Daylight, Partial, Full, Improved
Interior
Interior Features Breakfast Area, Ceiling Fan(s), Chair Railings, Combination Kitchen/Dining, Combination Kitchen/Living, Dining Area, Family Room Off Kitchen, Floor Plan - Traditional, Formal/Separate Dining Room, Kitchen - Gourmet, Primary Bath(s), Upgraded Countertops, Walk-in Closet(s), Wood Floors
Heating Hot Water
Cooling Central A/C
Flooring Hardwood, Partially Carpeted
Fireplaces Number 2
Equipment Cooktop, Dishwasher, Dryer, Microwave, Oven - Double, Oven - Wall, Refrigerator, Washer
Furnishings Yes
Fireplace Y
Appliance Cooktop, Dishwasher, Dryer, Microwave, Oven - Double, Oven - Wall, Refrigerator, Washer
Heat Source Natural Gas
Laundry Basement
Exterior
Water Access N
Roof Type Slate
Accessibility None
Garage N
Building
Lot Description Front Yard, Level, Rear Yard, Secluded
Story 3+
Sewer Public Sewer
Water Public
Architectural Style Colonial, Traditional
Level or Stories 3+
Additional Building Above Grade, Below Grade
New Construction N
Schools
Elementary Schools Chevy Chase
Middle Schools Silver Creek
High Schools Bethesda-Chevy Chase
School District Montgomery County Public Schools
Others
Senior Community No
Tax ID 160700522368
Ownership Fee Simple
SqFt Source Assessor
Special Listing Condition Standard
Read Less
Want to know what your home might be worth? Contact us for a FREE valuation!

Our team is ready to help you sell your home for the highest possible price ASAP

Bought with Juliet M Zucker • Long & Foster Real Estate, Inc.

GET MORE INFORMATION





