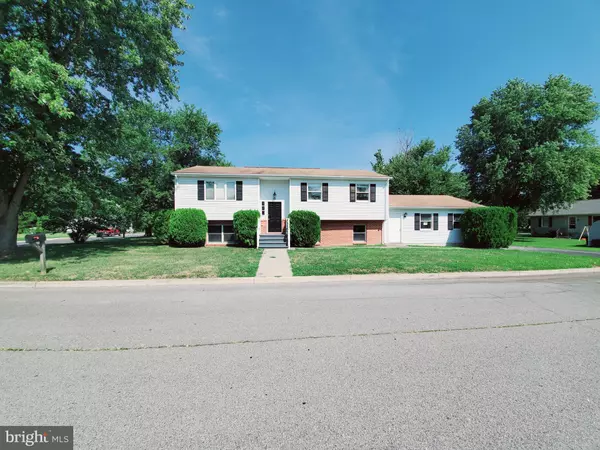$220,000
$244,900
10.2%For more information regarding the value of a property, please contact us for a free consultation.
300 JAMES ST Georgetown, DE 19947
5 Beds
2 Baths
2,288 SqFt
Key Details
Sold Price $220,000
Property Type Single Family Home
Sub Type Detached
Listing Status Sold
Purchase Type For Sale
Square Footage 2,288 sqft
Price per Sqft $96
Subdivision None Available
MLS Listing ID DESU145544
Sold Date 10/25/19
Style Bi-level
Bedrooms 5
Full Baths 2
HOA Y/N N
Abv Grd Liv Area 2,288
Originating Board BRIGHT
Year Built 1988
Annual Tax Amount $1,479
Tax Year 2018
Lot Size 8,276 Sqft
Acres 0.19
Lot Dimensions 70.00 x 120.00
Property Description
Where to start with this beautiful remodeled Home located in the heart of Georgetown?!! First thing that will catch your eye is the size of the home, With over 2200 sqft of finished living space! Featuring 5 bedrooms, 2 full baths, a family room, living room and bonus room this home is perfect for any family, regardless of the size. 3 bedrooms on the main level, open concept kitchen/Dining area, living Room and a full bath. The lower level features two more bedrooms, family Room, bonus room, full bath and a laundry room!!Large deck off of the dining area is perfect for your backyard barbecues or just relaxing in the evening. A 2 car attached garage and paved driveway will allow for all the storage and parking needs you may have. Nice corner lot that is located close to schools and within walking distance of the Circle and Historic Downtown Georgetown. The home is also only a short drive away from the beaches and outlets. New Flooring and paint throughout, stainless appliances, bathroom vanities and the list could go on and on of upgrades. Make your appointment today, before it is to late!!!!
Location
State DE
County Sussex
Area Georgetown Hundred (31006)
Zoning TN
Rooms
Main Level Bedrooms 3
Interior
Interior Features Ceiling Fan(s), Combination Kitchen/Dining, Combination Kitchen/Living, Carpet, Dining Area, Entry Level Bedroom, Floor Plan - Open, Primary Bath(s), Skylight(s), Wood Floors
Heating Forced Air
Cooling Central A/C
Flooring Carpet, Hardwood, Laminated
Equipment Built-In Microwave, Dishwasher, Oven/Range - Electric, Stainless Steel Appliances, Refrigerator
Fireplace N
Appliance Built-In Microwave, Dishwasher, Oven/Range - Electric, Stainless Steel Appliances, Refrigerator
Heat Source Electric
Exterior
Parking Features Garage - Side Entry
Garage Spaces 4.0
Water Access N
Roof Type Architectural Shingle
Accessibility None
Attached Garage 4
Total Parking Spaces 4
Garage Y
Building
Story 2
Sewer Public Septic
Water Public
Architectural Style Bi-level
Level or Stories 2
Additional Building Above Grade, Below Grade
Structure Type Dry Wall
New Construction N
Schools
School District Indian River
Others
Pets Allowed Y
Senior Community No
Tax ID 135-19.08-14.01
Ownership Fee Simple
SqFt Source Estimated
Acceptable Financing FHA, Cash, Conventional, USDA, VA
Horse Property N
Listing Terms FHA, Cash, Conventional, USDA, VA
Financing FHA,Cash,Conventional,USDA,VA
Special Listing Condition Standard
Pets Allowed Dogs OK, Cats OK
Read Less
Want to know what your home might be worth? Contact us for a FREE valuation!

Our team is ready to help you sell your home for the highest possible price ASAP

Bought with Tara Quillen • RE/MAX ABOVE AND BEYOND
GET MORE INFORMATION





