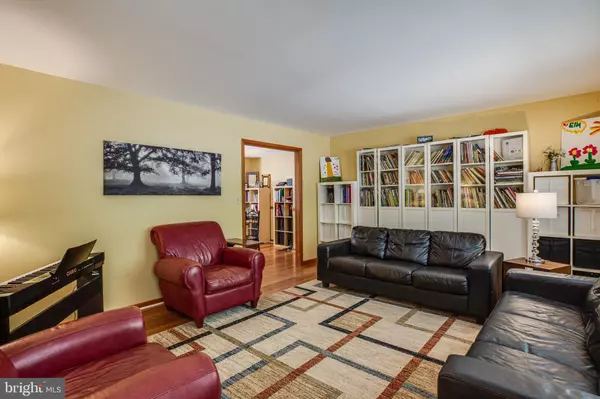$368,000
$374,999
1.9%For more information regarding the value of a property, please contact us for a free consultation.
14028 US FORD RD Fredericksburg, VA 22407
4 Beds
3 Baths
3,424 SqFt
Key Details
Sold Price $368,000
Property Type Single Family Home
Sub Type Detached
Listing Status Sold
Purchase Type For Sale
Square Footage 3,424 sqft
Price per Sqft $107
Subdivision Mineral Springs Estates
MLS Listing ID VASP215120
Sold Date 10/31/19
Style Colonial
Bedrooms 4
Full Baths 3
HOA Y/N N
Abv Grd Liv Area 2,324
Originating Board BRIGHT
Year Built 1988
Annual Tax Amount $2,464
Tax Year 2017
Lot Size 3.350 Acres
Acres 3.35
Property Sub-Type Detached
Property Description
COME MAKE THIS YOUR HOME SWEET HOME! THIS THREE FINISHED LEVEL COLONIAL IS DEFINITELY NOT A COOKIE CUTTER AND OFFERS A UNIQUE FLOOR PLAN WITH LOTS OF GREAT SPACE! A LONG ROCKING CHAIR FRONT PORCH PROVIDES A LOVELY ENTRANCE FOR YOUR GUESTS! UPON ENTERING THIS HOME YOU WILL FIND HARDWOOD FLOORS THAT LEAD TO A VERY STYLISH AND UPGRADED KITCHEN! THERE ARE LOVELY STAINLESS STEEL APPLIANCES, BUTCHER BLOCK COUNTER TOPS AND ISLAND, A GLASS COOK TOP, CUSTOM BACK SPLASH, DUAL WALL OVENS AND ON-TREND LIGHTING! THE KITCHEN OPENS TO A FORMAL DINING ROOM WITH CHAIR MOLDING THAT LEADS TO A SPACIOUS FAMILY ROOM WITH GREAT BUILT IN SHELVES! THERE ARE TWO MORE ROOMS ON THE MAIN LEVEL THAT CAN BE USED AS AN OFFICE, STUDY OR GREAT YOGA OR CRAFT ROOM! THE MAIN LEVEL ALSO OFFERS A FULL BATHROOM! UPSTAIRS YOU WILL FIND A SERENE MASTER BEDROOM SUITE WITH WALK IN CLOSET AND PRIVATE MASTER BATHROOM! ALL OF THE BEDROOMS ARE GREAT SIZES AND THERE IS BRAND NEW CARPET THROUGHOUT! THE BASEMENT IS FULLY FINISHED WITH AN OVERSIZED RECREATION ROOM AND GENEROUS PLAY ROOM OR GYM! THERE IS A SIDE LOAD GARAGE, BRAND NEW DECK, GAZEBO, SHED AND PRIVATE ACREAGE TO ENJOY THE NATURE THAT SURROUNDS YOU!
Location
State VA
County Spotsylvania
Zoning RU
Rooms
Basement Fully Finished, Full
Interior
Interior Features Attic, Breakfast Area, Built-Ins, Carpet, Ceiling Fan(s), Chair Railings, Dining Area, Family Room Off Kitchen, Formal/Separate Dining Room, Kitchen - Island, Kitchen - Table Space, Primary Bath(s), Walk-in Closet(s), Wood Floors
Hot Water Electric
Heating Heat Pump(s)
Cooling Central A/C, Ceiling Fan(s)
Flooring Hardwood, Carpet
Equipment Dishwasher, Humidifier, Refrigerator, Icemaker, Washer/Dryer Hookups Only
Furnishings No
Fireplace N
Appliance Dishwasher, Humidifier, Refrigerator, Icemaker, Washer/Dryer Hookups Only
Heat Source Electric
Exterior
Exterior Feature Deck(s)
Parking Features Garage - Side Entry, Garage Door Opener, Inside Access
Garage Spaces 5.0
Water Access N
Accessibility None
Porch Deck(s)
Attached Garage 1
Total Parking Spaces 5
Garage Y
Building
Story 3+
Sewer On Site Septic, Septic Exists
Water Well
Architectural Style Colonial
Level or Stories 3+
Additional Building Above Grade, Below Grade
New Construction N
Schools
Elementary Schools Chancellor
Middle Schools Ni River
High Schools Riverbend
School District Spotsylvania County Public Schools
Others
Senior Community No
Tax ID 4-13-4-
Ownership Fee Simple
SqFt Source Estimated
Special Listing Condition Standard
Read Less
Want to know what your home might be worth? Contact us for a FREE valuation!

Our team is ready to help you sell your home for the highest possible price ASAP

Bought with Shawna R Brock • Weichert, REALTORS
GET MORE INFORMATION





