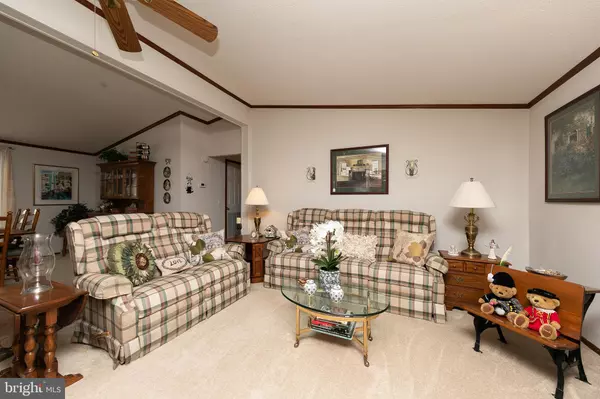$250,000
$234,900
6.4%For more information regarding the value of a property, please contact us for a free consultation.
1093 JFK DR North Wales, PA 19454
2 Beds
2 Baths
1,627 SqFt
Key Details
Sold Price $250,000
Property Type Condo
Sub Type Condo/Co-op
Listing Status Sold
Purchase Type For Sale
Square Footage 1,627 sqft
Price per Sqft $153
Subdivision Gwynedd Woods
MLS Listing ID PAMC624832
Sold Date 10/30/19
Style Ranch/Rambler
Bedrooms 2
Full Baths 2
Condo Fees $135/mo
HOA Y/N N
Abv Grd Liv Area 1,627
Originating Board BRIGHT
Year Built 1994
Annual Tax Amount $4,217
Tax Year 2020
Lot Size 1,627 Sqft
Acres 0.04
Lot Dimensions 55.00 x 93.00
Property Description
Don t miss this great opportunity to own in Gywnedd Woods 55+ Community! This 2 bedroom/2 bath has great space! The foyer welcomes you into to this lovely home. The formal living room and dining room have vaulted ceilings for a light and airy feel. The kitchen has tons of counter and cabinet space for cooking and entertaining. There is also a breakfast room for less formal dining! The master suite has 2 walk in closets, and a large bathroom with easy entry stall shower. The second bedroom has a walk-in closet. There is a laundry/mud room with door to side yard and patio. Outside is a lovely, large wrap around deck. Have a cup of coffee, watch the sun go down, or read a book its perfect! And if it gets too hot, there is a retractable awning. 1 car detached garage, yard and shed. A short drive to the North Wales Train Station and convenient to Rt. s 202, 309 and the PA Turnpike, and all the dining, shopping, and entertainment in Montgomeryville.
Location
State PA
County Montgomery
Area Upper Gwynedd Twp (10656)
Zoning MH
Rooms
Other Rooms Living Room, Dining Room, Primary Bedroom, Bedroom 2, Kitchen, Laundry, Bathroom 2, Primary Bathroom
Main Level Bedrooms 2
Interior
Interior Features Breakfast Area, Carpet, Ceiling Fan(s), Entry Level Bedroom, Kitchen - Eat-In, Primary Bath(s), Recessed Lighting, Skylight(s), Stall Shower
Hot Water Natural Gas
Cooling Central A/C
Flooring Vinyl, Carpet
Equipment Built-In Range, Disposal, Dishwasher, Oven/Range - Gas, Range Hood, Refrigerator
Fireplace N
Window Features Bay/Bow
Appliance Built-In Range, Disposal, Dishwasher, Oven/Range - Gas, Range Hood, Refrigerator
Heat Source Natural Gas
Laundry Main Floor
Exterior
Exterior Feature Deck(s), Patio(s), Wrap Around
Parking Features Garage - Front Entry, Garage Door Opener
Garage Spaces 1.0
Amenities Available Club House
Water Access N
Roof Type Pitched,Shingle
Accessibility None
Porch Deck(s), Patio(s), Wrap Around
Total Parking Spaces 1
Garage Y
Building
Story 1
Sewer Public Sewer
Water Public
Architectural Style Ranch/Rambler
Level or Stories 1
Additional Building Above Grade, Below Grade
Structure Type Vaulted Ceilings
New Construction N
Schools
Elementary Schools North Wales
Middle Schools Pennbrook
High Schools North Penn Senior
School District North Penn
Others
HOA Fee Include Common Area Maintenance,Lawn Maintenance,Sewer,Trash,Snow Removal
Senior Community Yes
Age Restriction 55
Tax ID 56-00-04142-365
Ownership Fee Simple
SqFt Source Assessor
Acceptable Financing Conventional
Listing Terms Conventional
Financing Conventional
Special Listing Condition Standard
Read Less
Want to know what your home might be worth? Contact us for a FREE valuation!

Our team is ready to help you sell your home for the highest possible price ASAP

Bought with Kolin DeLany • Keller Williams Real Estate-Blue Bell
GET MORE INFORMATION





