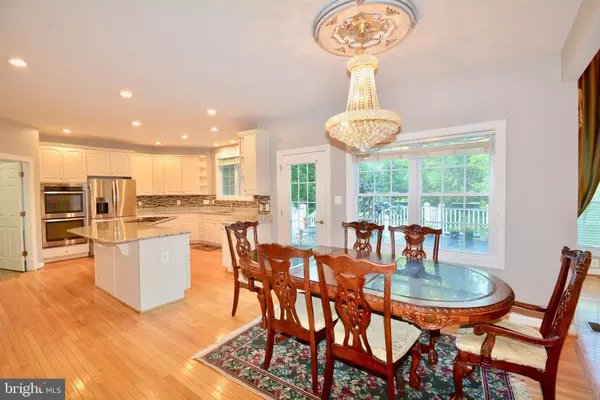$825,000
$849,995
2.9%For more information regarding the value of a property, please contact us for a free consultation.
9025 KIGER ST Lorton, VA 22079
5 Beds
5 Baths
5,825 SqFt
Key Details
Sold Price $825,000
Property Type Single Family Home
Sub Type Detached
Listing Status Sold
Purchase Type For Sale
Square Footage 5,825 sqft
Price per Sqft $141
Subdivision Lorfax Heights
MLS Listing ID VAFX1075668
Sold Date 10/30/19
Style Colonial
Bedrooms 5
Full Baths 4
Half Baths 1
HOA Y/N N
Abv Grd Liv Area 3,971
Originating Board BRIGHT
Year Built 2007
Annual Tax Amount $9,248
Tax Year 2019
Lot Size 0.798 Acres
Acres 0.8
Property Description
This beautiful, large colonial home offers nearly 6,000 sq. ft. of living space. Built in 2007 and no HOA. A three-car garage plus driveway space provide ample parking. The main floor features hardwood or brand new carpets and a two-story, open family room. The kitchen boasts stainless steel appliances as well as brand new granite counter-tops and walks out onto a large deck with two staircases down to the backyard. The upper level features four bedrooms accessed by TWO staircases. The master bedroom features a tray ceiling and a GIGANTIC master bath and walk-in closets. A finished, walk-out basement on the lower level completes this home with its own bedroom and large full bath. This home is a must see! Blocks from Laurel Hill Golf Club and South County Middle School and High School. The Workhouse Arts Center, historic Mason Neck, Fountainhead and Sandy Run Regional Parks just minutes away. Grocery shopping and restaurants are five minutes away. Commuting is made easy with proximity to 95, the VRE, Rt. 1, and the Fairfax County Parkway.
Location
State VA
County Fairfax
Zoning 110
Direction Northeast
Rooms
Other Rooms Living Room, Dining Room, Primary Bedroom, Bedroom 2, Bedroom 3, Bedroom 4, Bedroom 5, Kitchen, Game Room, Family Room, Basement, Mud Room, Office, Bathroom 2, Bathroom 3, Primary Bathroom, Half Bath
Basement Fully Finished, Walkout Level
Interior
Interior Features Carpet, Dining Area, Double/Dual Staircase, Family Room Off Kitchen, Floor Plan - Open, Formal/Separate Dining Room, Kitchen - Island, Kitchen - Table Space, Primary Bath(s), Recessed Lighting, Soaking Tub, Upgraded Countertops, Walk-in Closet(s), Wood Floors
Hot Water Electric
Heating Central, Zoned
Cooling Central A/C, Zoned
Flooring Carpet, Hardwood, Ceramic Tile
Fireplaces Number 1
Fireplaces Type Mantel(s), Wood, Gas/Propane
Equipment Built-In Microwave, Cooktop, Dishwasher, Disposal, Dryer, Freezer, Icemaker, Microwave, Oven - Double, Refrigerator, Stainless Steel Appliances, Washer, Water Heater
Furnishings No
Fireplace Y
Window Features Palladian,Double Hung,Energy Efficient
Appliance Built-In Microwave, Cooktop, Dishwasher, Disposal, Dryer, Freezer, Icemaker, Microwave, Oven - Double, Refrigerator, Stainless Steel Appliances, Washer, Water Heater
Heat Source Electric
Laundry Upper Floor
Exterior
Exterior Feature Deck(s)
Garage Garage - Side Entry, Garage Door Opener, Oversized
Garage Spaces 3.0
Utilities Available Cable TV, Electric Available, Multiple Phone Lines
Water Access N
Roof Type Shingle,Asphalt
Accessibility None
Porch Deck(s)
Attached Garage 3
Total Parking Spaces 3
Garage Y
Building
Lot Description Backs to Trees, Cul-de-sac, Landscaping, Private, Rear Yard, Stream/Creek, Trees/Wooded
Story 3+
Foundation Active Radon Mitigation, Concrete Perimeter
Sewer Public Sewer
Water Public
Architectural Style Colonial
Level or Stories 3+
Additional Building Above Grade, Below Grade
Structure Type Dry Wall,2 Story Ceilings,9'+ Ceilings,Tray Ceilings
New Construction N
Schools
Elementary Schools Halley
Middle Schools South County
High Schools South County
School District Fairfax County Public Schools
Others
Senior Community No
Tax ID 0974 03 0062
Ownership Fee Simple
SqFt Source Estimated
Security Features Security System,Smoke Detector,Intercom
Special Listing Condition Standard
Read Less
Want to know what your home might be worth? Contact us for a FREE valuation!

Our team is ready to help you sell your home for the highest possible price ASAP

Bought with Zee AlMaliky • Keller Williams Capital Properties

GET MORE INFORMATION





