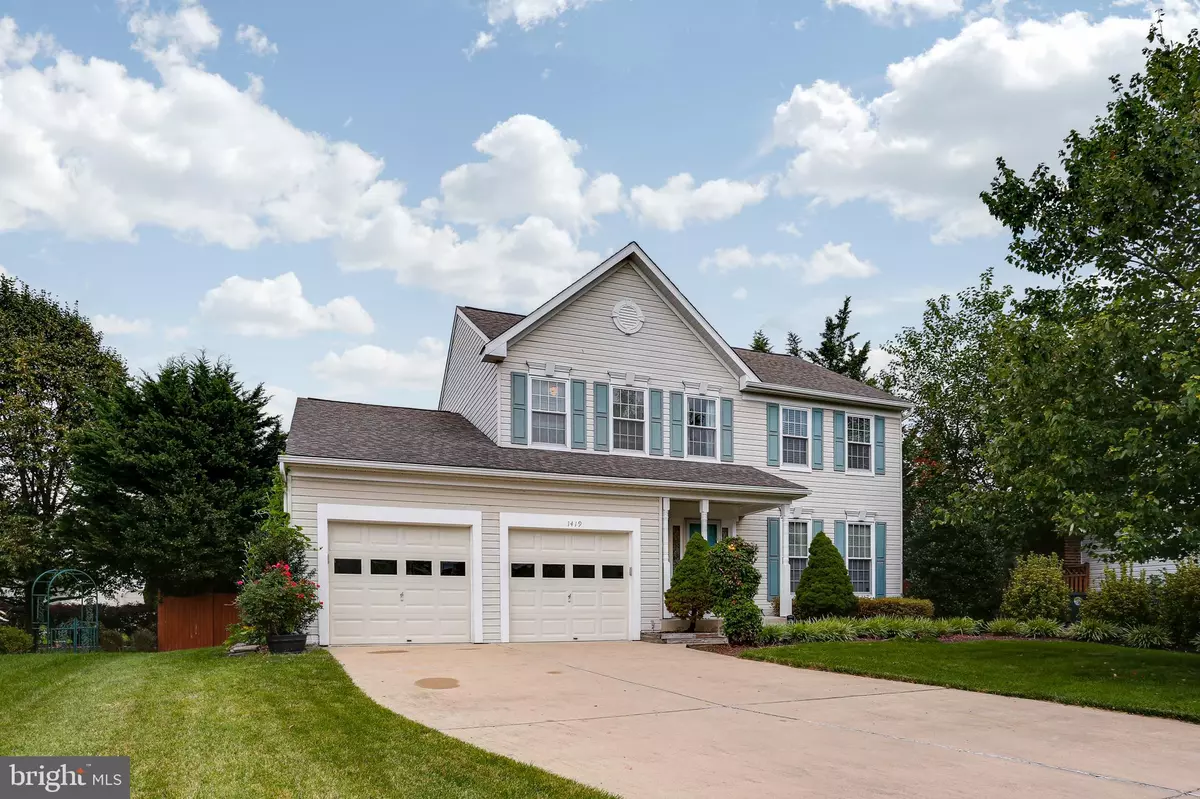$419,000
$419,900
0.2%For more information regarding the value of a property, please contact us for a free consultation.
1419 CRESCENT SPOT LN Frederick, MD 21703
4 Beds
3 Baths
2,822 SqFt
Key Details
Sold Price $419,000
Property Type Single Family Home
Sub Type Detached
Listing Status Sold
Purchase Type For Sale
Square Footage 2,822 sqft
Price per Sqft $148
Subdivision Monarch Ridge
MLS Listing ID MDFR100099
Sold Date 10/28/19
Style Colonial
Bedrooms 4
Full Baths 2
Half Baths 1
HOA Fees $18/ann
HOA Y/N Y
Abv Grd Liv Area 2,112
Originating Board BRIGHT
Year Built 1994
Annual Tax Amount $5,208
Tax Year 2018
Lot Size 0.291 Acres
Acres 0.29
Property Description
NEW PRICE!! This is the home you've been so patiently waiting for! 4 Bedroom 2.5 Bath 2 Car Garage in Monarch Ridge includes so many fabulous features. New Hardwoods on the upper level, new hall bath, beautiful, upscale fireplace surround in Family Room. Efficient changes to the laundry room..includes new built ins, raised platform front load washer & dryer. Kitchen boasts, GRANITE TOPS, New GAS RANGE, filtered water system to enhance the public water. Seller roughed in a central Vac system too! Master suite includes catheral ceilings, walkin closet and beautiful Joanna Gaines style finishes. Roof 2 years old...Gas Hot Water, Gas Furnace replaced...1 year young! Let me tell you about the back yard OASIS...starting with the HOT TUB...such a great way to relax from your work week...then dive in the BEAUTIFUL inground pool. By then your BUILT-IN WEBER GRILL should have your dinner ready...then cap off your night with a fire in your in BUILT-IN OUTDOOR FIREPLACE!!!! Secluded back yard fun! When the weather gets cold & you want to settle inside...This home is a great home for entertaining! YOU WON"T BE DISAPPOINTED!!! HURRY!!
Location
State MD
County Frederick
Zoning R6
Rooms
Other Rooms Living Room, Dining Room, Primary Bedroom, Bedroom 2, Bedroom 3, Bedroom 4, Kitchen, Family Room, Foyer, Study, Laundry, Primary Bathroom
Basement Fully Finished
Interior
Interior Features Breakfast Area, Carpet, Ceiling Fan(s), Chair Railings, Crown Moldings, Family Room Off Kitchen, Formal/Separate Dining Room, Kitchen - Island, Kitchen - Table Space, Primary Bath(s), Recessed Lighting, Walk-in Closet(s), Wood Floors
Hot Water Natural Gas
Cooling Central A/C, Ceiling Fan(s)
Fireplaces Number 2
Fireplaces Type Gas/Propane
Equipment Built-In Microwave, Disposal, Dishwasher, Dryer - Front Loading, Exhaust Fan, Oven/Range - Gas, Refrigerator, Washer - Front Loading
Fireplace Y
Window Features Double Pane,Double Hung,Screens
Appliance Built-In Microwave, Disposal, Dishwasher, Dryer - Front Loading, Exhaust Fan, Oven/Range - Gas, Refrigerator, Washer - Front Loading
Heat Source Natural Gas
Laundry Main Floor
Exterior
Exterior Feature Deck(s), Patio(s)
Parking Features Garage - Front Entry, Garage Door Opener
Garage Spaces 6.0
Fence Decorative
Pool In Ground, Heated, Gunite, Fenced
Utilities Available Cable TV
Amenities Available Tot Lots/Playground
Water Access N
Roof Type Architectural Shingle
Accessibility None
Porch Deck(s), Patio(s)
Attached Garage 2
Total Parking Spaces 6
Garage Y
Building
Lot Description Backs to Trees, Landscaping
Story 3+
Sewer Public Sewer
Water Public
Architectural Style Colonial
Level or Stories 3+
Additional Building Above Grade, Below Grade
New Construction N
Schools
Elementary Schools Butterfly Ridge
Middle Schools Crestwood
High Schools Frederick
School District Frederick County Public Schools
Others
HOA Fee Include Trash
Senior Community No
Tax ID 1102176548
Ownership Fee Simple
SqFt Source Assessor
Special Listing Condition Standard
Read Less
Want to know what your home might be worth? Contact us for a FREE valuation!

Our team is ready to help you sell your home for the highest possible price ASAP

Bought with William J Shaver • RE/MAX Realty Centre, Inc.

GET MORE INFORMATION





