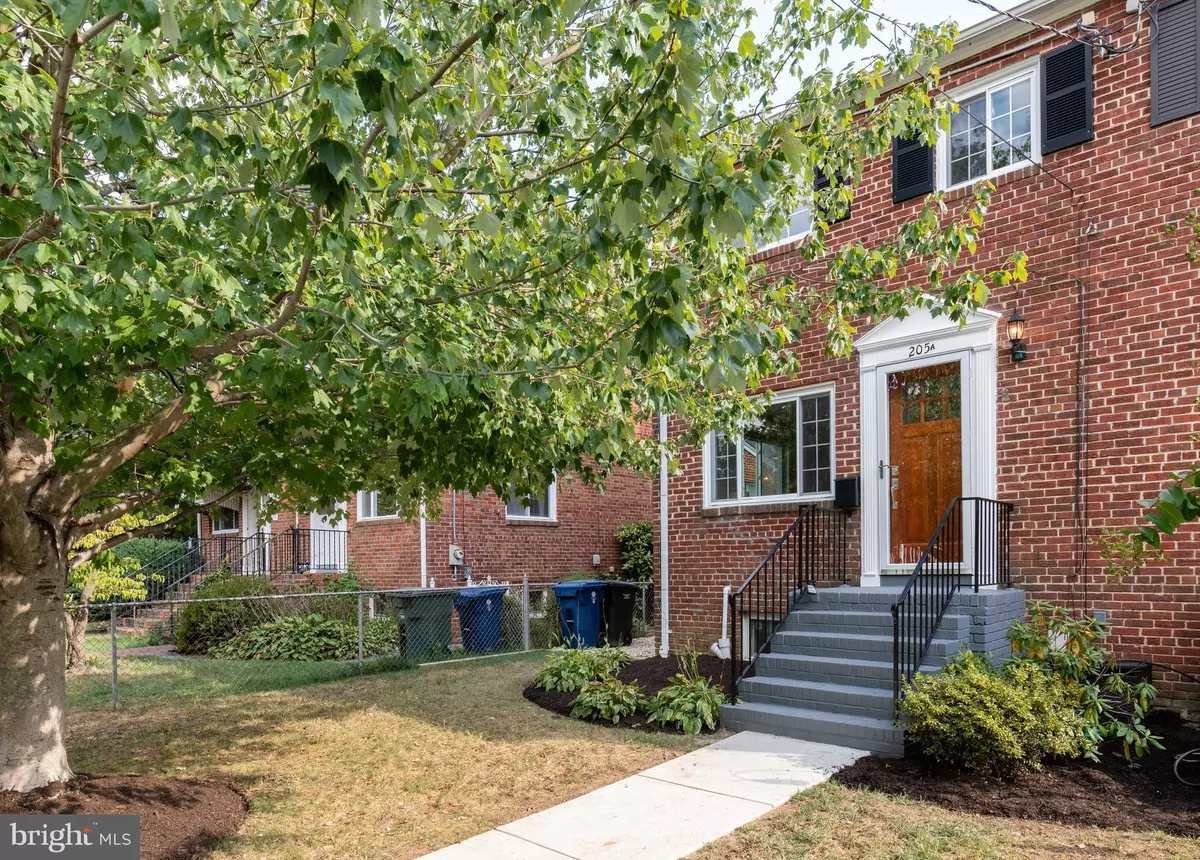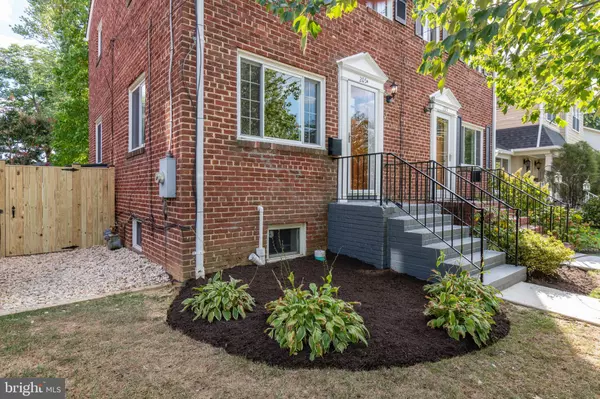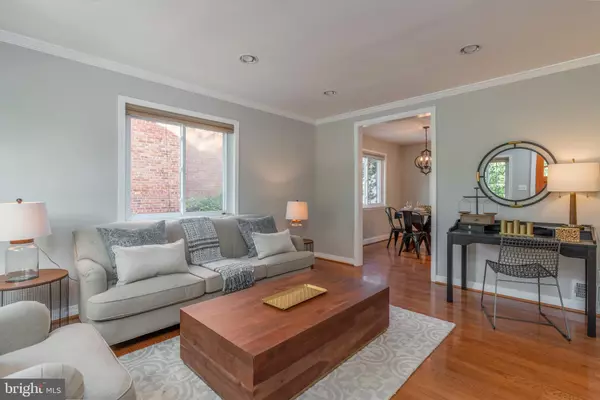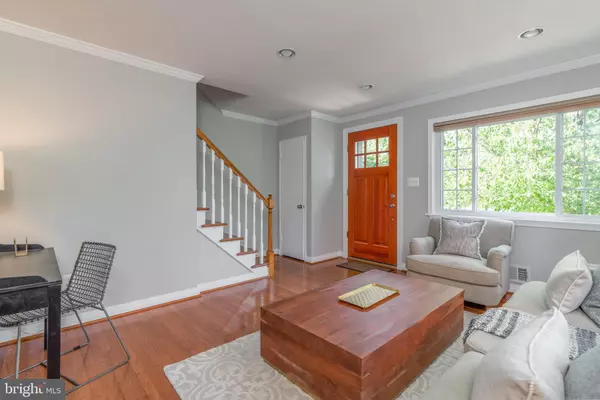$681,200
$659,900
3.2%For more information regarding the value of a property, please contact us for a free consultation.
205-A E SPRING ST Alexandria, VA 22301
2 Beds
2 Baths
1,190 SqFt
Key Details
Sold Price $681,200
Property Type Single Family Home
Sub Type Twin/Semi-Detached
Listing Status Sold
Purchase Type For Sale
Square Footage 1,190 sqft
Price per Sqft $572
Subdivision Del Ray
MLS Listing ID VAAX239164
Sold Date 10/23/19
Style Colonial
Bedrooms 2
Full Baths 2
HOA Y/N N
Abv Grd Liv Area 952
Originating Board BRIGHT
Year Built 1950
Annual Tax Amount $6,918
Tax Year 2018
Lot Size 2,500 Sqft
Acres 0.06
Property Description
Charming 2 bedroom, semi-detached home in Del Ray. Flooded with natural light this home offers a spacious living room leading to the open kitchen and dining room. The updated kitchen boasts stainless steel appliances, white shaker-style cabinets, subway tile backsplash, gold pulls, and gorgeous lighting. Step onto the screened in porch perfect for dining al-fresco on fresh fall evenings. Just beyond the porch is a large fully fenced yard. Two large bedrooms upstairs. The master features two closets. On the lower level, the finished basement was updated in 2019 and waterproofed with a french drain and sump pump installed. This level also features a spacious, beautifully updated full bath, perfect for overnight guests. New roof rounds out this updated home! This home is close to Amazons new HQ2 Headquarters, Blocks to metro and "The Avenue"- a commuter's dream!
Location
State VA
County Alexandria City
Zoning R 2-5
Rooms
Other Rooms Living Room, Dining Room, Primary Bedroom, Bedroom 2, Kitchen, Family Room, Laundry, Screened Porch
Basement Fully Finished
Interior
Interior Features Combination Kitchen/Dining, Floor Plan - Traditional, Wood Floors, Upgraded Countertops, Recessed Lighting
Hot Water Natural Gas
Heating Forced Air
Cooling Central A/C
Equipment Dishwasher, Disposal, Dryer, Refrigerator, Stove, Washer, Icemaker
Appliance Dishwasher, Disposal, Dryer, Refrigerator, Stove, Washer, Icemaker
Heat Source Natural Gas
Exterior
Water Access N
Accessibility None
Garage N
Building
Story 3+
Sewer Public Sewer
Water Public
Architectural Style Colonial
Level or Stories 3+
Additional Building Above Grade, Below Grade
New Construction N
Schools
Elementary Schools Jefferson-Houston
Middle Schools Jefferson-Houston
High Schools Alexandria City
School District Alexandria City Public Schools
Others
Senior Community No
Tax ID 053.02-06-07
Ownership Fee Simple
SqFt Source Estimated
Special Listing Condition Standard
Read Less
Want to know what your home might be worth? Contact us for a FREE valuation!

Our team is ready to help you sell your home for the highest possible price ASAP

Bought with Elizabeth H Lucchesi • Long & Foster Real Estate, Inc.
GET MORE INFORMATION





