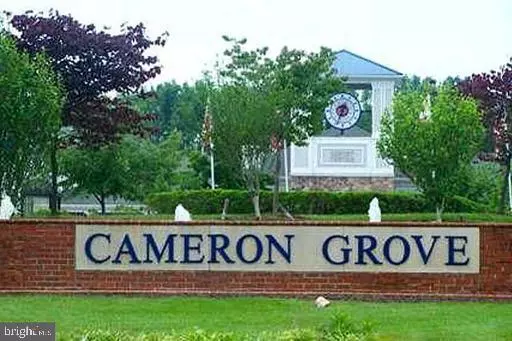$325,000
$320,000
1.6%For more information regarding the value of a property, please contact us for a free consultation.
13401 LEESBURG PL Upper Marlboro, MD 20774
2 Beds
2 Baths
1,469 SqFt
Key Details
Sold Price $325,000
Property Type Single Family Home
Sub Type Detached
Listing Status Sold
Purchase Type For Sale
Square Footage 1,469 sqft
Price per Sqft $221
Subdivision Cameron Grove
MLS Listing ID MDPG535440
Sold Date 10/21/19
Style Villa
Bedrooms 2
Full Baths 2
HOA Fees $193/mo
HOA Y/N Y
Abv Grd Liv Area 1,469
Originating Board BRIGHT
Year Built 2001
Annual Tax Amount $3,935
Tax Year 2018
Lot Size 4,069 Sqft
Acres 0.09
Property Description
SHOWS WELL. Freshly painted. Newly carpeted. Installation of Granite Countertops and stainless steel appliances in progress. Showings restricted. 2-BR,2BA, single level home with lots of natural light, in serene 55+ Cameron Grove Community. On cul-de-sac with landscaped island. ADT Security System, Breakfast Nook and Bay Window. Tiled entry foyer. 1-car garage.Washer/Dryer. Central A/C. Resort Center with 2 pools and Tennis Courts, walking paths. Easy access to Route 301, Beltway. Shopping nearby. Friendly neighbors. Quiet neighborhood.
Location
State MD
County Prince Georges
Zoning RL
Rooms
Other Rooms Living Room, Dining Room, Primary Bedroom, Bedroom 2, Kitchen, Foyer, Laundry, Bathroom 1, Primary Bathroom
Main Level Bedrooms 2
Interior
Interior Features Breakfast Area, Carpet, Dining Area, Entry Level Bedroom, Floor Plan - Open, Kitchen - Table Space, Sprinkler System
Hot Water Electric
Heating Central
Cooling Central A/C
Equipment Dishwasher, Disposal, Dryer, Exhaust Fan, Refrigerator, Washer, Water Heater
Furnishings No
Fireplace N
Window Features Bay/Bow
Appliance Dishwasher, Disposal, Dryer, Exhaust Fan, Refrigerator, Washer, Water Heater
Heat Source Natural Gas
Laundry Has Laundry, Main Floor, Washer In Unit
Exterior
Parking Features Garage - Front Entry, Garage Door Opener, Inside Access
Garage Spaces 5.0
Utilities Available Cable TV Available, Electric Available, Phone Available, Sewer Available, Water Available
Amenities Available College Courses, Common Grounds, Exercise Room, Jog/Walk Path, Party Room, Pool - Indoor, Pool - Outdoor, Tennis Courts
Water Access N
Accessibility No Stairs
Attached Garage 1
Total Parking Spaces 5
Garage Y
Building
Story 1
Sewer Public Sewer
Water Public
Architectural Style Villa
Level or Stories 1
Additional Building Above Grade, Below Grade
New Construction N
Schools
School District Prince George'S County Public Schools
Others
Pets Allowed Y
HOA Fee Include Common Area Maintenance,Lawn Maintenance,Recreation Facility,Pool(s)
Senior Community Yes
Age Restriction 55
Tax ID 17073204310
Ownership Fee Simple
SqFt Source Estimated
Security Features Carbon Monoxide Detector(s),Security System,Smoke Detector,Sprinkler System - Indoor
Acceptable Financing FHA, Conventional, Cash, VA
Horse Property N
Listing Terms FHA, Conventional, Cash, VA
Financing FHA,Conventional,Cash,VA
Special Listing Condition Standard
Pets Allowed Breed Restrictions
Read Less
Want to know what your home might be worth? Contact us for a FREE valuation!

Our team is ready to help you sell your home for the highest possible price ASAP

Bought with Pauline G Brisbon • Keller Williams Preferred Properties

GET MORE INFORMATION





