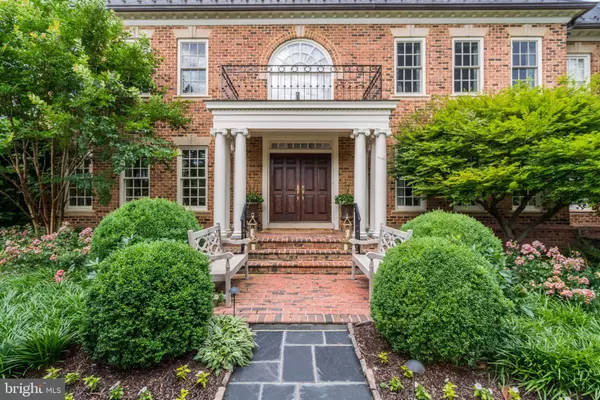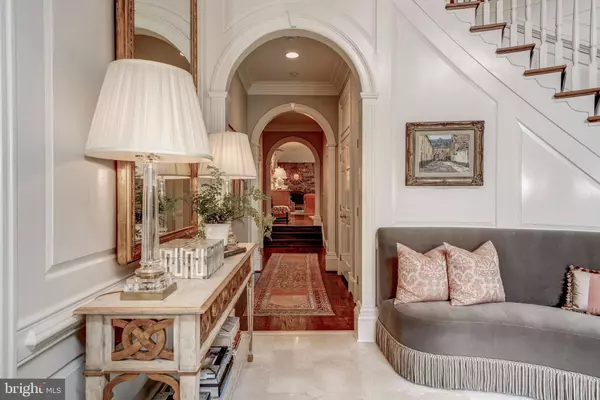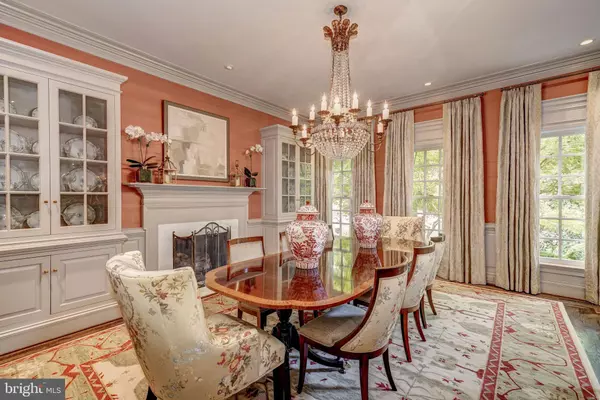$3,200,000
$3,495,000
8.4%For more information regarding the value of a property, please contact us for a free consultation.
1222 STUART ROBESON DR Mclean, VA 22101
6 Beds
9 Baths
7,958 SqFt
Key Details
Sold Price $3,200,000
Property Type Single Family Home
Sub Type Detached
Listing Status Sold
Purchase Type For Sale
Square Footage 7,958 sqft
Price per Sqft $402
Subdivision Merryhill
MLS Listing ID VAFX1085766
Sold Date 10/18/19
Style Traditional
Bedrooms 6
Full Baths 8
Half Baths 1
HOA Fees $348
HOA Y/N Y
Abv Grd Liv Area 6,858
Originating Board BRIGHT
Year Built 1870
Annual Tax Amount $31,807
Tax Year 2019
Lot Size 0.272 Acres
Acres 0.27
Property Description
Welcome to this spectacular residence in the exclusive enclave of luxury homes at Merryhill. 1222 Stuart Robeson Drive is the grand single family home that sits prominently amid lush grounds and commands the most desirable of positions. This exquisite home is a masterpiece of refined quality and grace, and is the harmonious blend of a historic residence perfectly updated to meet only the highest of standards. The level of sophistication is immediately captured upon entering the stunning 2 story marbled foyer with curved, paneled walls. Opening to both the elegant dining and living rooms, the gracious scale allows for grand entertaining and comfortable living alike. With a recent renovation completed by well known architect and builder, the gourmet kitchen, featuring a gorgeous Lacanche range, now flows seamlessly to the breakfast, family and dining rooms. The breakfast and family rooms feature five sets of French doors all opening to the newly added, lovely screen porch, allowing for an ease to indoor/outdoor living and entertaining. The screen porch overlooks the gorgeous saltwater pool, which is fully surrounded by mature trees offering an abundance of verdant space and privacy. A second staircase, found adjacent to the family room, is the centerpiece to the original part of the home that dates back to 1870. Tucked next to the staircase and hall is a wood paneled library, with hidden wet bar and beautiful custom cabinetry. The upper level features the stunning master suite, complete with sitting area and balcony overlooking the pool and grounds. His and her walk-in closets off the elegant master bath provide an exceptional amount of space and privacy. Four additional bedrooms are found on this level, every room en-suite and each with a gorgeous pool or tree lined vista. An additional upper level offers a full guest suite with bedroom, sitting room and full bathroom. The lower lever offers a theater room, large recreation area, wine room, wet bar and full bathroom.Every detail has been thoroughly and thoughtfully considered in this magnificent home. Gracious scale for both formal entertaining and comfortable day-to-day living, in combination with minimal maintenance, make this home the quintessential example of modern day refined elegance.
Location
State VA
County Fairfax
Zoning 304
Rooms
Other Rooms Living Room, Dining Room, Primary Bedroom, Sitting Room, Bedroom 4, Bedroom 5, Kitchen, Game Room, Family Room, Library, Breakfast Room, Loft, Media Room, Bedroom 6, Bathroom 2, Bathroom 3
Basement Full
Interior
Interior Features Additional Stairway, Attic, Bar, Breakfast Area, Built-Ins, Cedar Closet(s), Curved Staircase, Formal/Separate Dining Room, Kitchen - Gourmet, Walk-in Closet(s), Window Treatments, Wood Floors
Heating Central, Zoned
Cooling Central A/C, Zoned
Fireplaces Number 3
Fireplaces Type Gas/Propane
Fireplace Y
Heat Source Natural Gas
Laundry Upper Floor
Exterior
Exterior Feature Balcony, Breezeway, Porch(es), Screened, Terrace
Parking Features Garage - Side Entry, Garage Door Opener, Inside Access
Garage Spaces 3.0
Pool Filtered, Heated, In Ground, Saltwater
Water Access N
Accessibility None
Porch Balcony, Breezeway, Porch(es), Screened, Terrace
Attached Garage 3
Total Parking Spaces 3
Garage Y
Building
Story 3+
Sewer Public Sewer
Water Public
Architectural Style Traditional
Level or Stories 3+
Additional Building Above Grade, Below Grade
New Construction N
Schools
School District Fairfax County Public Schools
Others
Pets Allowed Y
HOA Fee Include Common Area Maintenance,Management,Snow Removal
Senior Community No
Tax ID 0302 45 0019A
Ownership Fee Simple
SqFt Source Assessor
Security Features Security System,Smoke Detector
Horse Property N
Special Listing Condition Standard
Pets Allowed No Pet Restrictions
Read Less
Want to know what your home might be worth? Contact us for a FREE valuation!

Our team is ready to help you sell your home for the highest possible price ASAP

Bought with Sarah McLaren • Washington Fine Properties, LLC

GET MORE INFORMATION





