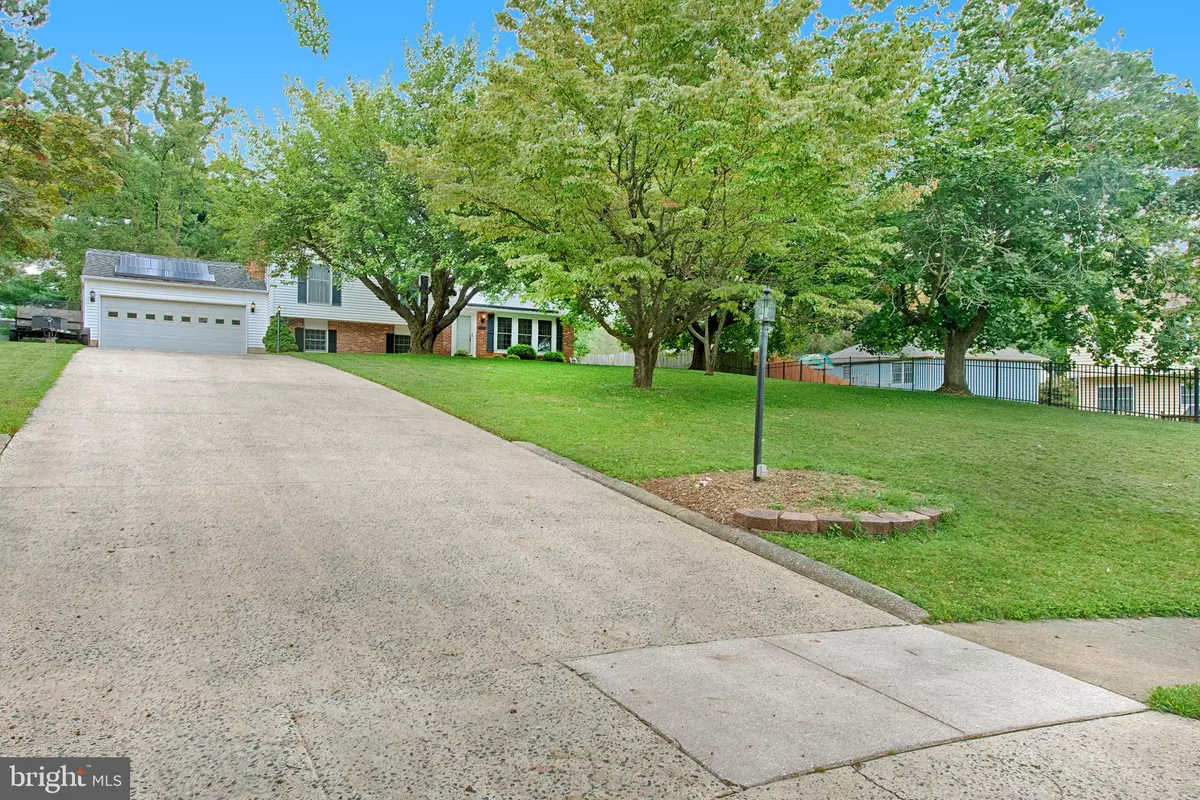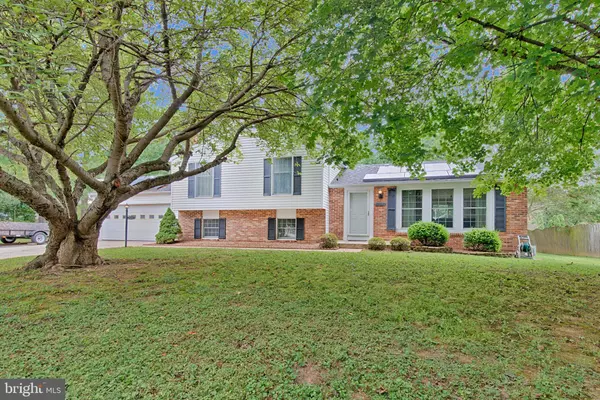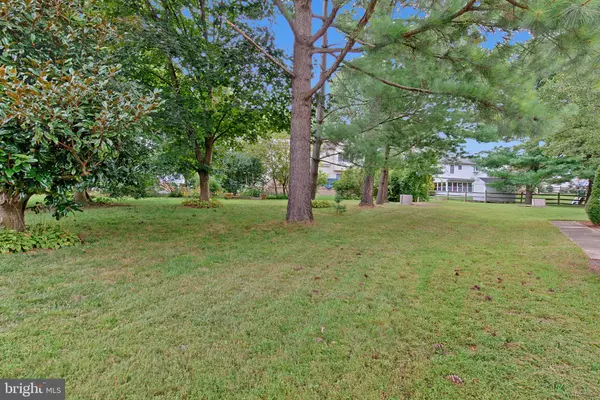$370,000
$375,000
1.3%For more information regarding the value of a property, please contact us for a free consultation.
1403 SALISBURY CT Bel Air, MD 21014
4 Beds
3 Baths
1,872 SqFt
Key Details
Sold Price $370,000
Property Type Single Family Home
Sub Type Detached
Listing Status Sold
Purchase Type For Sale
Square Footage 1,872 sqft
Price per Sqft $197
Subdivision None Available
MLS Listing ID MDHR238450
Sold Date 10/17/19
Style Split Level
Bedrooms 4
Full Baths 2
Half Baths 1
HOA Y/N N
Abv Grd Liv Area 1,872
Originating Board BRIGHT
Year Built 1978
Annual Tax Amount $3,328
Tax Year 2018
Lot Size 0.655 Acres
Acres 0.65
Lot Dimensions 132.00 x 216.00
Property Description
Spectacular and spacious split level sitting on large cul-de-sac lot in West Riding. Long driveway provides ample parking. Mature trees surround the home perfecting its presence from the street. A partial brick front adds style and the black shutters add elegance. Enter at large living room open to dining. Circular floor-plan through kitchen with laminate hardwood flooring pulling you all the way through. Vaulted ceilings define the space well. Three over-sized windows at front living room pull the sunlight into the home. Dining room table space is open to kitchen with breakfast nook accented by pendant lighting. Tiled back splash, stainless steel appliances, gas cook-top, and wall oven dress up the kitchen and loads of cabinets make it fully functional. Lower level family room with wainscoting and white brick fireplace with wood mantle. Cabinets added for storage in this area making this family space great for gathering. A fourth bedroom or office/den are also at the lower level. Half bath with ship-lap accent wall. Large laundry room. Lower level two offers full unfinished space for storage and overflow. Upper level offers full master suite with ceiling fan and double window facing rear. Bath with shower, pedestal sink, and medicine cabinet. Two additional bedrooms of generous size and great closet space. Hall bath with wainscoting and white vanity. Rear garden deck steps down to stone patio. Gravel extends from patio with fire-pit. Built in bench surrounds tree. Shed. So much space in this large level back yard. Pride of ownership showcases throughout. West Riding is a centrally located Bel Air community with quick access to major travel routes, state parks, shopping, & recreation. Quick access to town and great walk-ability. A TRUE BEAUTY!!!
Location
State MD
County Harford
Zoning R2
Rooms
Basement Outside Entrance, Partial, Rear Entrance, Unfinished
Interior
Interior Features Ceiling Fan(s), Dining Area, Wainscotting, Upgraded Countertops, Window Treatments
Hot Water Electric
Heating Heat Pump(s)
Cooling Ceiling Fan(s), Central A/C
Fireplaces Number 1
Equipment Built-In Microwave, Cooktop, Dishwasher, Disposal, Dryer, Exhaust Fan, Icemaker, Refrigerator, Oven - Wall
Fireplace Y
Window Features Screens
Appliance Built-In Microwave, Cooktop, Dishwasher, Disposal, Dryer, Exhaust Fan, Icemaker, Refrigerator, Oven - Wall
Heat Source Solar, Propane - Owned
Exterior
Parking Features Garage Door Opener, Inside Access
Garage Spaces 2.0
Water Access N
Accessibility None
Attached Garage 2
Total Parking Spaces 2
Garage Y
Building
Story 3+
Sewer Public Sewer
Water Public
Architectural Style Split Level
Level or Stories 3+
Additional Building Above Grade, Below Grade
New Construction N
Schools
School District Harford County Public Schools
Others
Senior Community No
Tax ID 03-091902
Ownership Fee Simple
SqFt Source Estimated
Special Listing Condition Standard
Read Less
Want to know what your home might be worth? Contact us for a FREE valuation!

Our team is ready to help you sell your home for the highest possible price ASAP

Bought with Lee R. Tessier • Tessier Real Estate

GET MORE INFORMATION





