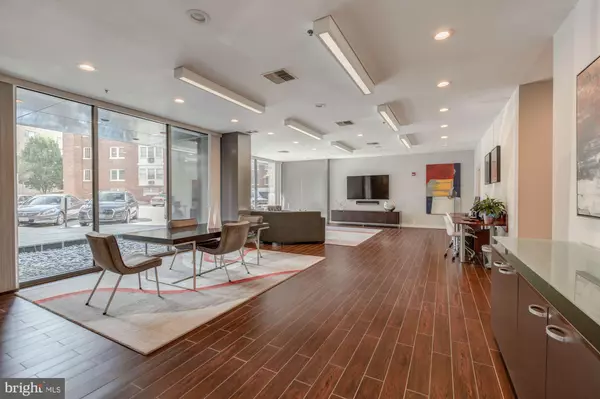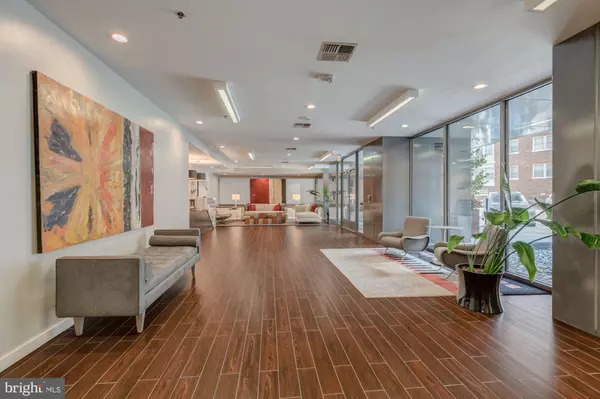$452,000
$452,000
For more information regarding the value of a property, please contact us for a free consultation.
3883 CONNECTICUT AVE NW #412 Washington, DC 20008
1 Bed
1 Bath
707 SqFt
Key Details
Sold Price $452,000
Property Type Condo
Sub Type Condo/Co-op
Listing Status Sold
Purchase Type For Sale
Square Footage 707 sqft
Price per Sqft $639
Subdivision Forest Hills
MLS Listing ID DCDC438958
Sold Date 10/17/19
Style Contemporary
Bedrooms 1
Full Baths 1
Condo Fees $566/mo
HOA Y/N N
Abv Grd Liv Area 707
Originating Board BRIGHT
Year Built 2002
Annual Tax Amount $2,725
Tax Year 2018
Lot Size 233 Sqft
Acres 0.01
Property Description
Million Dollar Views!!! - A very rare and special find! Experience maximum privacy, unparalleled amenities and verdant woodland treetop views in this pristine one bedroom residence opening directly to Rock Creek Park. Watch the leaves change and the sun rise through your floor to ceiling windows. Open the doors and let the fresh air in! Set back from the street in a quiet location this community is ideally situated just blocks to two Metro stations and is just a short distance to many restaurants and shops. Offering a dynamic city lifestyle in a modern community which is known for its actively social residents; Summer is an exciting time by the pool with roof-top grilling and extended evening hours. The Connecticut is an amenity rich contemporary building with a pool, roof-top grills, a resident lounge, a business center and a 24 hour front desk. For the active lifestyle - there is a well equipped fitness center in the building, running, cycling, and hiking trails are at your doorstep, and you are just minutes from the Olympic-sized pool in Tenleytown. An open floor plan, a full size in-unit washer dryer and reserved garage parking complete the offering.
Location
State DC
County Washington
Zoning XX
Rooms
Main Level Bedrooms 1
Interior
Interior Features Breakfast Area, Combination Dining/Living, Elevator, Entry Level Bedroom, Floor Plan - Open, Upgraded Countertops, Wood Floors
Heating Forced Air
Cooling Central A/C
Heat Source Electric
Laundry Has Laundry, Washer In Unit, Dryer In Unit
Exterior
Parking Features Underground, Covered Parking
Garage Spaces 1.0
Amenities Available Concierge, Elevator, Exercise Room, Fitness Center, Pool - Outdoor, Swimming Pool, Recreational Center, Other
Water Access N
View Trees/Woods
Accessibility Elevator
Attached Garage 1
Total Parking Spaces 1
Garage Y
Building
Story 1
Unit Features Hi-Rise 9+ Floors
Sewer Public Septic
Water Public
Architectural Style Contemporary
Level or Stories 1
Additional Building Above Grade, Below Grade
New Construction N
Schools
School District District Of Columbia Public Schools
Others
HOA Fee Include Management,Pool(s),Recreation Facility,Reserve Funds,Trash
Senior Community No
Tax ID 2234//2200
Ownership Condominium
Security Features 24 hour security,Desk in Lobby
Special Listing Condition Standard
Read Less
Want to know what your home might be worth? Contact us for a FREE valuation!

Our team is ready to help you sell your home for the highest possible price ASAP

Bought with Ronald E Gomez • Samson Properties

GET MORE INFORMATION





