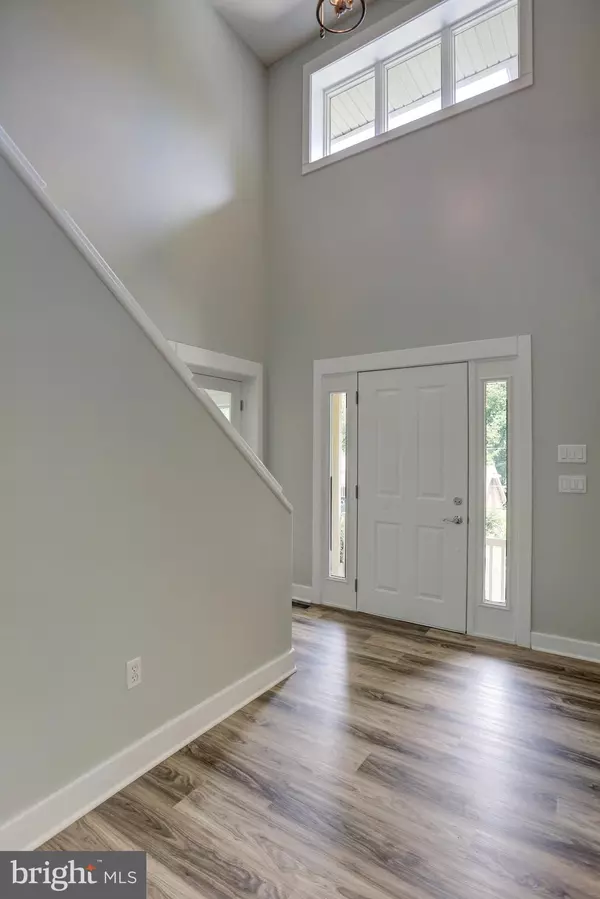$329,900
$329,900
For more information regarding the value of a property, please contact us for a free consultation.
238 HILLSIDE DR New Cumberland, PA 17070
3 Beds
3 Baths
2,746 SqFt
Key Details
Sold Price $329,900
Property Type Single Family Home
Sub Type Detached
Listing Status Sold
Purchase Type For Sale
Square Footage 2,746 sqft
Price per Sqft $120
Subdivision New Cumberland Borough
MLS Listing ID PACB116348
Sold Date 10/15/19
Style Contemporary
Bedrooms 3
Full Baths 3
HOA Y/N N
Abv Grd Liv Area 2,746
Originating Board BRIGHT
Year Built 2003
Annual Tax Amount $6,847
Tax Year 2020
Lot Size 0.350 Acres
Acres 0.35
Property Description
Uncompromised quality of construction and superior value are the hallmarks of this attractive custon-built home.Panoramic views and open floor plan, 12" walls with superb energy efficiency, utility and control room, 3 bedrooms, 3 full baths, formal dining room, composite wrap around deck with direct line gas grill, CA, Comfortable Gas Heat, 2 car garage and elevator shaft make this a truly unique home. Fresh paint throughout. New vinyl plank flooring in Kitchen, Living Room, Dining Room and Foyer. Spectacular home! See it today!
Location
State PA
County Cumberland
Area New Cumberland Boro (14425)
Zoning RESIDENTIAL
Rooms
Main Level Bedrooms 3
Interior
Interior Features Breakfast Area, Ceiling Fan(s), Floor Plan - Open, Formal/Separate Dining Room, Kitchen - Island, Walk-in Closet(s), WhirlPool/HotTub
Heating Forced Air
Cooling Central A/C
Equipment Built-In Microwave, Cooktop, Dishwasher, Dryer - Electric, Microwave, Oven - Double, Oven - Wall, Refrigerator, Stainless Steel Appliances, Washer, Water Heater - Tankless
Appliance Built-In Microwave, Cooktop, Dishwasher, Dryer - Electric, Microwave, Oven - Double, Oven - Wall, Refrigerator, Stainless Steel Appliances, Washer, Water Heater - Tankless
Heat Source Natural Gas
Exterior
Parking Features Garage Door Opener, Oversized
Garage Spaces 2.0
Water Access N
Accessibility None
Attached Garage 2
Total Parking Spaces 2
Garage Y
Building
Story 2.5
Sewer Public Sewer
Water Public
Architectural Style Contemporary
Level or Stories 2.5
Additional Building Above Grade, Below Grade
New Construction N
Schools
High Schools Cedar Cliff
School District West Shore
Others
Senior Community No
Tax ID 25-25-0008-064
Ownership Fee Simple
SqFt Source Assessor
Acceptable Financing Conventional, Cash, VA
Listing Terms Conventional, Cash, VA
Financing Conventional,Cash,VA
Special Listing Condition Standard
Read Less
Want to know what your home might be worth? Contact us for a FREE valuation!

Our team is ready to help you sell your home for the highest possible price ASAP

Bought with Cary J. Loyd • Blue Collar Realty

GET MORE INFORMATION





