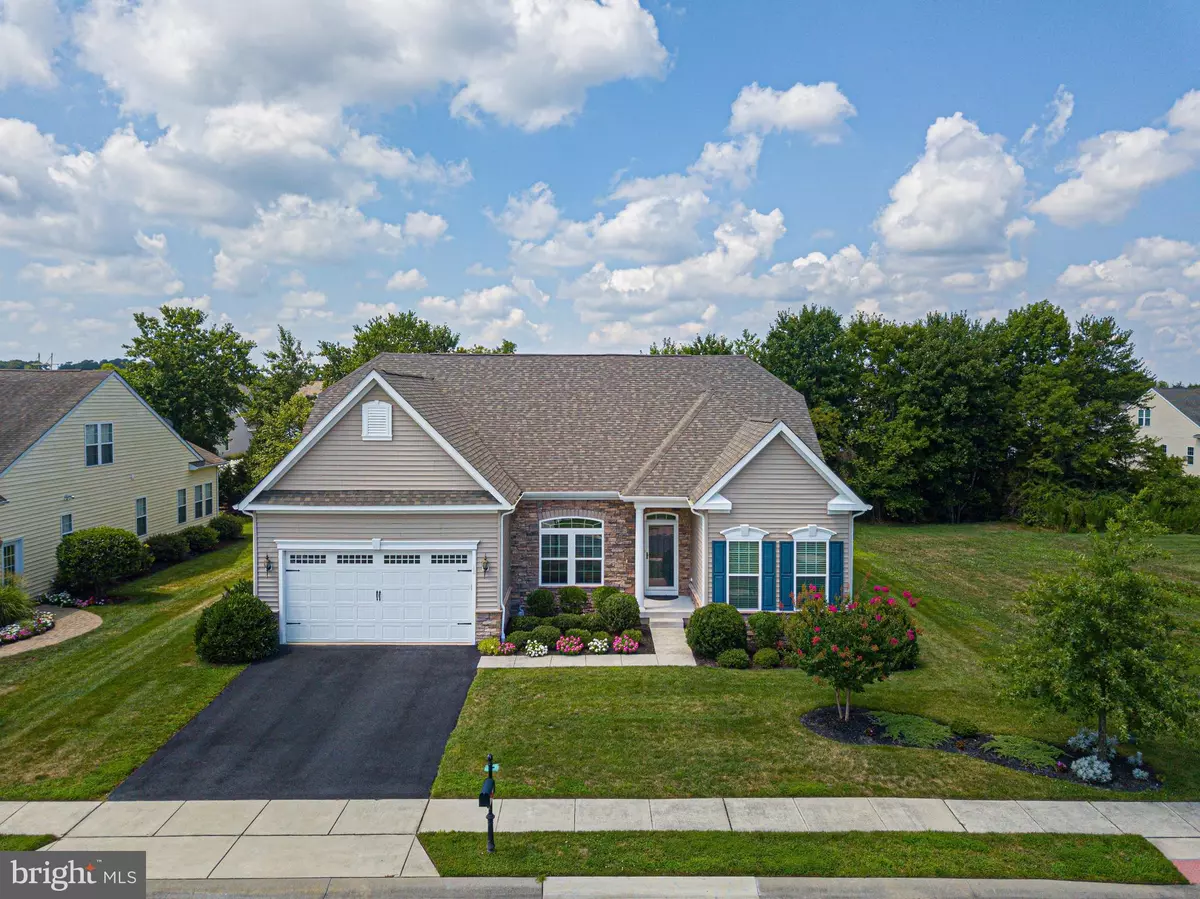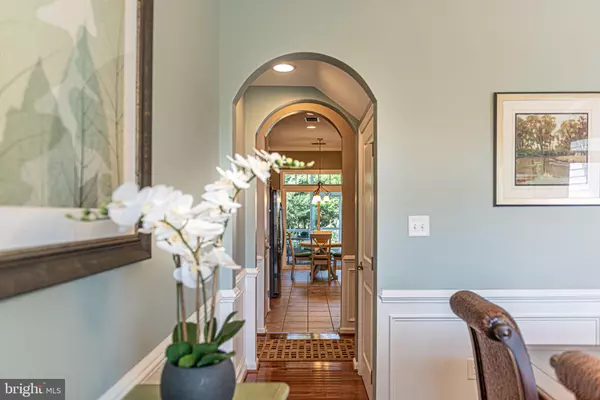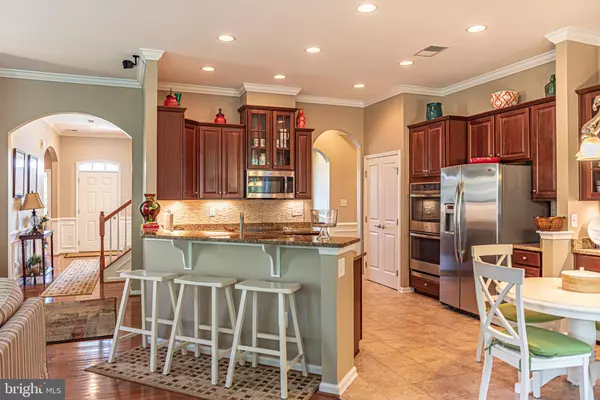$415,000
$429,900
3.5%For more information regarding the value of a property, please contact us for a free consultation.
12 LAKEVIEW DR Ocean View, DE 19970
4 Beds
3 Baths
2,650 SqFt
Key Details
Sold Price $415,000
Property Type Single Family Home
Sub Type Detached
Listing Status Sold
Purchase Type For Sale
Square Footage 2,650 sqft
Price per Sqft $156
Subdivision Fairway Village
MLS Listing ID DESU145542
Sold Date 10/15/19
Style Coastal
Bedrooms 4
Full Baths 3
HOA Fees $139/qua
HOA Y/N Y
Abv Grd Liv Area 2,650
Originating Board BRIGHT
Year Built 2013
Annual Tax Amount $2,263
Tax Year 2018
Lot Size 8,712 Sqft
Acres 0.2
Lot Dimensions 80.00 x 110.00
Property Description
An elegant and sophisticated coastal retreat with an inviting and open floorplan. Offering a living room with gas fireplace, gourmet kitchen features stainless steel appliances, upgraded cabinets, granite, breakfast bar and dining area, formal dining room, luxurious master suite with tray ceiling, 2 guest rooms, large bonus room, bedroom and full bath on the 2nd floor, upgraded moldings, hardwood floors, screened porch, brick patio, lush landscaping and 2 car garage. Gently used over the last 4 years; you will be impressed with the quality of this home!
Location
State DE
County Sussex
Area Baltimore Hundred (31001)
Zoning RESIDE
Rooms
Other Rooms Living Room, Primary Bedroom, Bedroom 2, Bedroom 3, Bedroom 4, Kitchen, Bonus Room
Main Level Bedrooms 3
Interior
Interior Features Attic, Breakfast Area, Ceiling Fan(s), Chair Railings, Crown Moldings, Entry Level Bedroom, Floor Plan - Open, Kitchen - Eat-In, Kitchen - Gourmet, Primary Bath(s), Walk-in Closet(s), Wainscotting, Upgraded Countertops, Window Treatments, Combination Kitchen/Living, Formal/Separate Dining Room, Recessed Lighting, Stall Shower
Hot Water Electric
Heating Forced Air
Cooling Central A/C, Ceiling Fan(s)
Flooring Carpet, Ceramic Tile, Hardwood
Fireplaces Number 1
Fireplaces Type Fireplace - Glass Doors, Gas/Propane, Mantel(s)
Equipment Built-In Microwave, Cooktop, Dishwasher, Disposal, Dryer, Icemaker, Oven - Self Cleaning, Refrigerator, Washer, Water Heater, Oven - Wall, Oven/Range - Electric, Stainless Steel Appliances
Fireplace Y
Window Features Double Pane,Insulated,Screens
Appliance Built-In Microwave, Cooktop, Dishwasher, Disposal, Dryer, Icemaker, Oven - Self Cleaning, Refrigerator, Washer, Water Heater, Oven - Wall, Oven/Range - Electric, Stainless Steel Appliances
Heat Source Propane - Owned
Laundry Main Floor
Exterior
Exterior Feature Porch(es), Screened, Patio(s), Brick
Garage Garage - Front Entry, Garage Door Opener
Garage Spaces 2.0
Utilities Available Cable TV, Phone
Waterfront N
Water Access N
Roof Type Asphalt
Street Surface Black Top
Accessibility None
Porch Porch(es), Screened, Patio(s), Brick
Road Frontage City/County
Attached Garage 2
Total Parking Spaces 2
Garage Y
Building
Lot Description Backs to Trees, Front Yard, Landscaping, Rear Yard, SideYard(s)
Story 2
Sewer Public Sewer
Water Public
Architectural Style Coastal
Level or Stories 2
Additional Building Above Grade
New Construction N
Schools
School District Indian River
Others
HOA Fee Include Trash,Lawn Maintenance,Common Area Maintenance,Pool(s)
Senior Community No
Tax ID 134-16.00-1960.00
Ownership Fee Simple
SqFt Source Assessor
Security Features Smoke Detector,Carbon Monoxide Detector(s)
Acceptable Financing Cash, Conventional
Listing Terms Cash, Conventional
Financing Cash,Conventional
Special Listing Condition Standard
Read Less
Want to know what your home might be worth? Contact us for a FREE valuation!

Our team is ready to help you sell your home for the highest possible price ASAP

Bought with DAYNA FEHER • Keller Williams Realty

GET MORE INFORMATION





