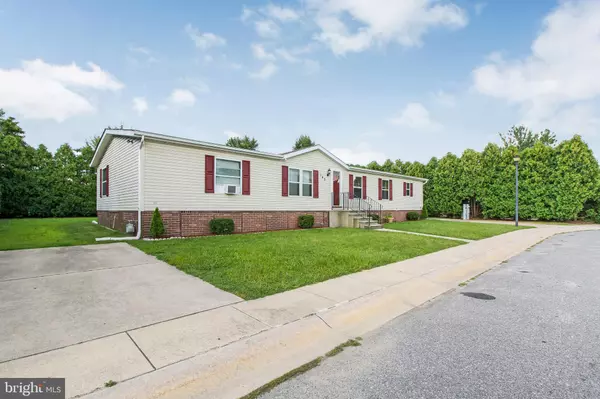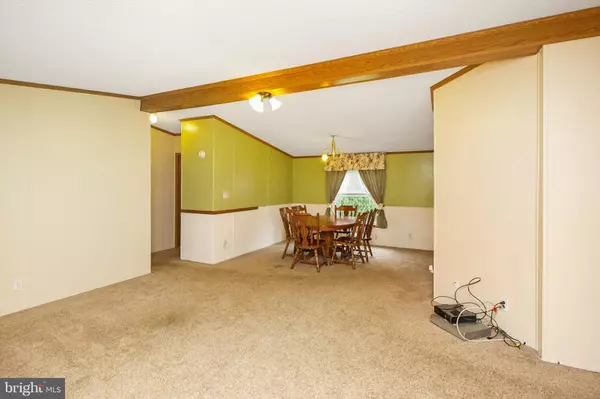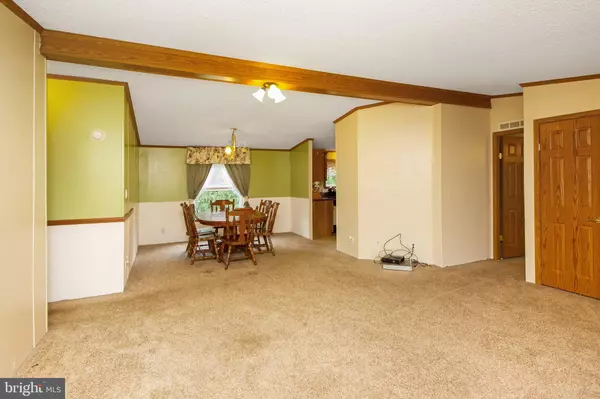$57,500
$59,900
4.0%For more information regarding the value of a property, please contact us for a free consultation.
1887 N DELSEA DR #142 Vineland, NJ 08360
3 Beds
2 Baths
1,400 SqFt
Key Details
Sold Price $57,500
Property Type Manufactured Home
Sub Type Manufactured
Listing Status Sold
Purchase Type For Sale
Square Footage 1,400 sqft
Price per Sqft $41
Subdivision Little Flower Estate
MLS Listing ID NJCB122232
Sold Date 10/15/19
Style Ranch/Rambler
Bedrooms 3
Full Baths 2
HOA Y/N N
Abv Grd Liv Area 1,400
Originating Board BRIGHT
Land Lease Amount 590.0
Land Lease Frequency Monthly
Year Built 1989
Tax Year 2019
Property Description
Rancher Living at its Best! Come see this Spacious Double Wide Rancher Home in the much desired Little Flower Estates Development! Enter into the Open Living & Dining Rooms. The Living Room comes with Vaulted Ceilings, Newer Carpeting, and a Coat Closet. The Dining Room also comes with a Vaulted Ceiling and Newer Carpeting. Right of the Dining Room is the Large Eat-In Kitchen featuring a Ceiling Fan, a Skylight, a Kitchen Island, and Plenty of Cabinet and Counter Space! The Family Room sits right off the Kitchen, which is Great for Entertaining, and boasts Vaulted Ceilings, a Ceiling Fan, Newer Carpeting, and Glass Sliding Doors leading out to the Back Deck, Yard, and Shed! Right off the Family Room is the Laundry Room and Side Entrance. Next, head into the Master Bedroom Suite with 2 Closets and your Own 10x9 Master Bathroom! Down the hall you will find the 2nd & 3rd Bedrooms, both with Walk-In Closets, and the 2nd Full Bathroom. Don't miss the opportunity to own this Spacious Ranch Home today!
Location
State NJ
County Cumberland
Area Vineland City (20614)
Zoning RESIDENTIAL
Rooms
Other Rooms Living Room, Dining Room, Primary Bedroom, Bedroom 2, Bedroom 3, Kitchen, Family Room, Laundry, Primary Bathroom
Main Level Bedrooms 3
Interior
Interior Features Carpet, Ceiling Fan(s), Floor Plan - Open, Kitchen - Eat-In, Primary Bath(s)
Hot Water Natural Gas
Heating Forced Air
Cooling Central A/C
Flooring Carpet, Laminated
Equipment Dishwasher, Dryer - Electric, Oven/Range - Gas, Refrigerator, Washer, Water Heater
Fireplace N
Window Features Replacement
Appliance Dishwasher, Dryer - Electric, Oven/Range - Gas, Refrigerator, Washer, Water Heater
Heat Source Natural Gas
Laundry Main Floor
Exterior
Exterior Feature Deck(s)
Garage Spaces 2.0
Water Access N
Roof Type Pitched,Shingle
Accessibility None
Porch Deck(s)
Total Parking Spaces 2
Garage N
Building
Lot Description Front Yard, Level, Rear Yard, SideYard(s)
Story 1
Foundation Crawl Space, Block, Concrete Perimeter
Sewer Public Sewer
Water Public
Architectural Style Ranch/Rambler
Level or Stories 1
Additional Building Above Grade
Structure Type Paneled Walls
New Construction N
Schools
School District City Of Vineland Board Of Education
Others
Senior Community No
Tax ID NO TAX RECORD
Ownership Land Lease
SqFt Source Assessor
Acceptable Financing Cash, Conventional
Listing Terms Cash, Conventional
Financing Cash,Conventional
Special Listing Condition Standard
Read Less
Want to know what your home might be worth? Contact us for a FREE valuation!

Our team is ready to help you sell your home for the highest possible price ASAP

Bought with Kevin O'Grady • Keller Williams Realty - Washington Township

GET MORE INFORMATION





