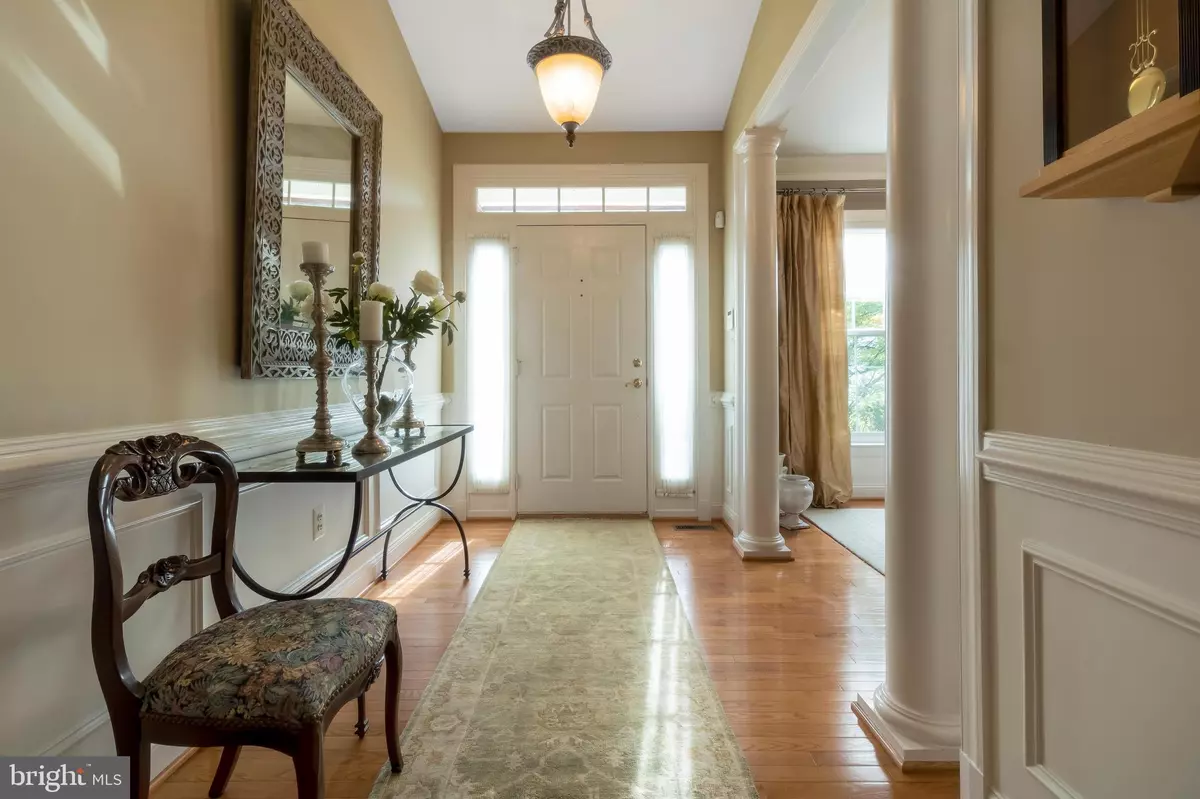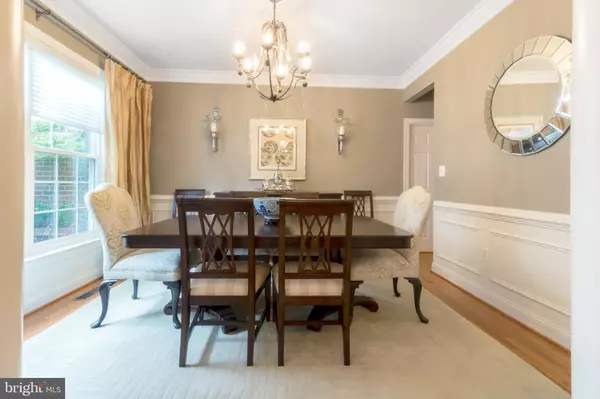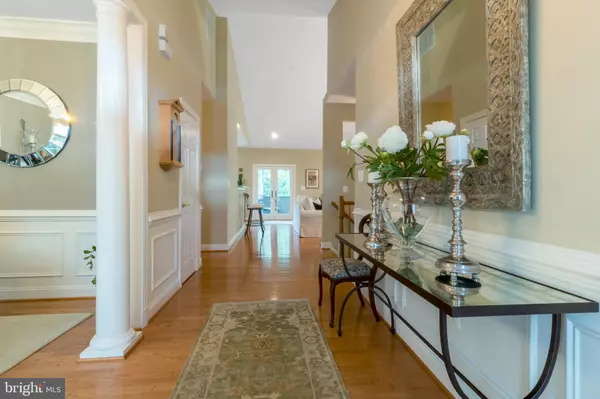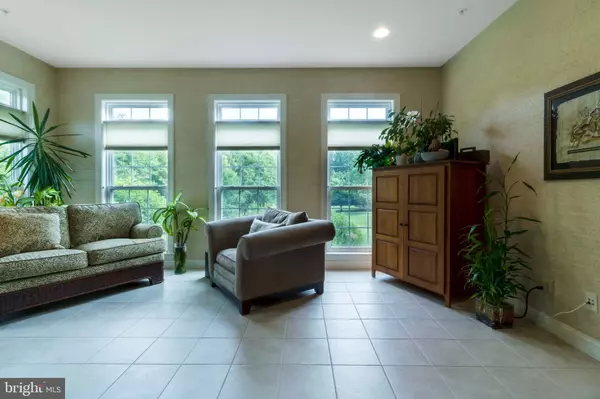$465,000
$569,000
18.3%For more information regarding the value of a property, please contact us for a free consultation.
11411 STRAWBERRY GLENN LN Glenn Dale, MD 20769
3 Beds
3 Baths
2,311 SqFt
Key Details
Sold Price $465,000
Property Type Single Family Home
Sub Type Detached
Listing Status Sold
Purchase Type For Sale
Square Footage 2,311 sqft
Price per Sqft $201
Subdivision Strawberry Glenn
MLS Listing ID MDPG536406
Sold Date 10/15/19
Style Ranch/Rambler
Bedrooms 3
Full Baths 3
HOA Fees $25/ann
HOA Y/N Y
Abv Grd Liv Area 2,311
Originating Board BRIGHT
Year Built 2004
Annual Tax Amount $5,652
Tax Year 2018
Lot Size 0.960 Acres
Acres 0.96
Property Description
Located in the upscale Strawberry Glenn community of luxury homes, this rarely available Ashton model is a true gem. The owner has made significant upgrades to this 3BR, 3BA spacious Rambler. The gleaming hardwood floors greets you at the front entrance as you tour this contemporary open floor plan. Gourmet kitchen has stainless steel appliances, double wall oven, wine cooler, center isle gas cooktop & bayfront breakfast area. A newly constructed screened Sun porch with faces a private wooded area, deck & patio. Master suite has a separate shower, soaking tub & double vanity. The lower level features has a media room, expansive wet bar, gym & additional storage. Plenty of parking and minutes to the New Carrollton Metro Station. If you're looking to downsize in style--you've found your new home. Motivated seller. Come with 1-yr AHS warranty. Must wear shoe covers or socks.
Location
State MD
County Prince Georges
Zoning RE
Direction West
Rooms
Other Rooms Living Room, Dining Room, Primary Bedroom, Bedroom 2, Bedroom 3, Kitchen, Family Room, Breakfast Room, Sun/Florida Room, Exercise Room, Media Room
Basement Other, Connecting Stairway, Daylight, Partial, Rear Entrance, Sump Pump, Walkout Stairs, Full, Fully Finished, Heated, Improved
Main Level Bedrooms 3
Interior
Interior Features Breakfast Area, Built-Ins, Butlers Pantry, Ceiling Fan(s), Crown Moldings
Hot Water Natural Gas, 60+ Gallon Tank
Heating Forced Air, Solar On Grid, Solar - Active
Cooling Central A/C, Programmable Thermostat
Flooring Hardwood
Fireplaces Number 1
Fireplaces Type Double Sided, Fireplace - Glass Doors, Gas/Propane, Metal, Screen, Insert, Mantel(s)
Equipment Built-In Range, Cooktop, Cooktop - Down Draft, Dishwasher, Disposal, Dryer, Dryer - Electric, Dryer - Front Loading, ENERGY STAR Clothes Washer, Extra Refrigerator/Freezer, Icemaker, Oven - Double, Oven - Self Cleaning, Oven - Wall, Oven/Range - Electric, Refrigerator, Stainless Steel Appliances, Washer, Washer - Front Loading, Water Heater
Fireplace Y
Window Features Bay/Bow,Screens,Vinyl Clad
Appliance Built-In Range, Cooktop, Cooktop - Down Draft, Dishwasher, Disposal, Dryer, Dryer - Electric, Dryer - Front Loading, ENERGY STAR Clothes Washer, Extra Refrigerator/Freezer, Icemaker, Oven - Double, Oven - Self Cleaning, Oven - Wall, Oven/Range - Electric, Refrigerator, Stainless Steel Appliances, Washer, Washer - Front Loading, Water Heater
Heat Source Natural Gas
Laundry Main Floor
Exterior
Exterior Feature Enclosed, Porch(es), Screened, Deck(s), Patio(s)
Parking Features Garage - Side Entry, Inside Access
Garage Spaces 8.0
Utilities Available Phone Available, Sewer Available, Water Available, Natural Gas Available, Fiber Optics Available
Amenities Available None
Water Access N
View Garden/Lawn, Trees/Woods
Roof Type Shingle
Accessibility None
Porch Enclosed, Porch(es), Screened, Deck(s), Patio(s)
Attached Garage 2
Total Parking Spaces 8
Garage Y
Building
Lot Description Backs to Trees, Cul-de-sac, Front Yard, Landscaping, Rear Yard, SideYard(s)
Story 2
Sewer Public Sewer
Water Public
Architectural Style Ranch/Rambler
Level or Stories 2
Additional Building Above Grade, Below Grade
Structure Type Cathedral Ceilings,9'+ Ceilings,Dry Wall
New Construction N
Schools
School District Prince George'S County Public Schools
Others
HOA Fee Include Common Area Maintenance,Reserve Funds,Snow Removal
Senior Community No
Tax ID 17143405545
Ownership Fee Simple
SqFt Source Assessor
Security Features Carbon Monoxide Detector(s),Monitored,Motion Detectors,Security System,Smoke Detector,Sprinkler System - Indoor
Acceptable Financing Conventional, FHA, VA
Horse Property N
Listing Terms Conventional, FHA, VA
Financing Conventional,FHA,VA
Special Listing Condition Standard
Read Less
Want to know what your home might be worth? Contact us for a FREE valuation!

Our team is ready to help you sell your home for the highest possible price ASAP

Bought with Alicia M Richardson • Taylor Properties

GET MORE INFORMATION





